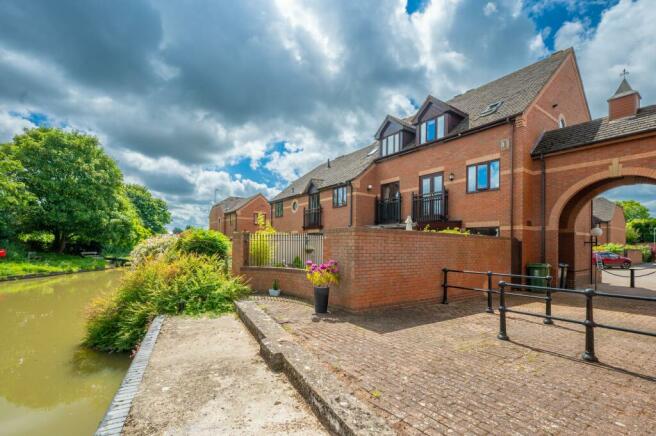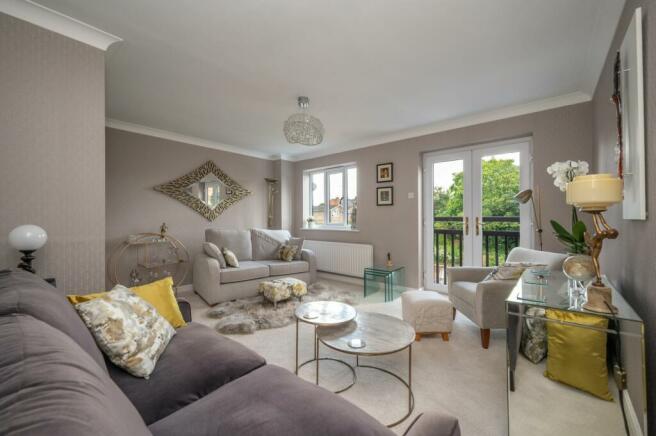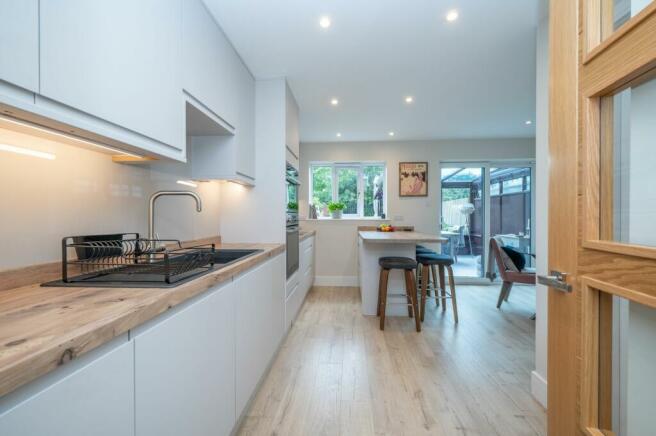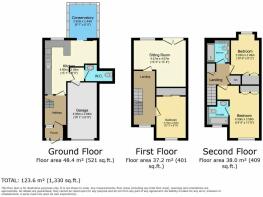Lock Close, Stratford-Upon-Avon, CV37

- PROPERTY TYPE
Town House
- BEDROOMS
3
- BATHROOMS
2
- SIZE
1,249 sq ft
116 sq m
Key features
- Semi-detached Town House
- Immaculate Condition Throughout
- Three Double Bedrooms
- Kitchen Dining Room
- Downstairs Cloakroom
- Conservatory
- Master Bedroom with En-suite Bathroom
- Shower Room
- Prime Town Centre Location with Canal View
- No Chain
Description
You know the saying; it’s all about location, location, location! Are you looking for a property that is right in the thick of things, having everything on your doorstep, yet wanting peace and tranquillity? Yes, all of this IS possible. This three-storey, three bedroom, town house is perfect for every buyer whether you are a professional couple, retirees or a family. Boasting an enviable location being a couple of streets from Stratford-upon-Avon’s town centre easily accessing all amenities, restaurants and bars. A short walk from the Bancroft Gardens, RSC Theatre and Recreation along the banks of the River Avon. The property is in immaculate condition and really is a 'turnkey' property, and the cherry on the top is the quiet setting and tranquillity of backing on to the canal, a home where you can watch the canal barges drift on by and listen to natures chorus.
The current owners have cleverly and meticulously re-designed the layout to utilise a lot of wasted space and have lovingly modernised the property with no expense spared, which is evident as you walk around.
Positioned at the head of the cul-de-sac, enjoying a view down the street to the front and canal view to the rear. The property is approached via driveway or pathway and steps up to the porch, handy to shelter from wet weather. The front entrance door opens into the entrance hallway with stairs rising to the first floor and straight ahead you enter the kitchen dining room being located on the rear.
This modern, open plan style means conversation flows easy whilst the chef of the house cooks up a storm in front of dining guest’s eyes. There is ample space for a 4-6 chair dining table. The kitchen is fitted with contemporary units having complementary worksurfaces over and under unit lighting creates an ambiance. All appliances are integrated giving that streamline feel and the built-in oven and combination microwave oven are at waist and eye levels, so no bending down to juggle those hot and heavy Le Creuset dishes. When visitors drop in, the boiling water tap provides an instant brew, and the breakfast bar is conveniently positioned by the window so your eye gets drawn down the garden offering the perfect spot to perch with friends and catch up.
Carrying on from here you enter the conservatory which has an unspoilt view over the rear garden and over the canal. You can imagine unwinding and relaxing, enjoying a good book or taking a quiet moment on those lazy coffee mornings.
Back into the kitchen dining room, a door takes you into an inner lobby where coats can be hung and hidden away. Doors lead off to; a downstairs cloakroom, a must for all good homes, and a further door enters into the integral garage.
The integral garage has an electric roller shutter door and to keep the noisy machines out of earshot, there is space and plumbing for the washing machine and space for drying machine and fridge freezer.
Heading upstairs to the first-floor landing, a window to the front allows plenty of light to flood in and stairs rise to the second floor. Located on the rear is the living room, this is a bright and airy room having a window and French doors open onto a Juliet balcony, both framing the same beautiful view that you will never tire of. Here you can watch the world go by in private. Also on this floor is a double bedroom with deep fitted wardrobes showcasing double hanging rails and shelving. A lovely room having light cascading through the front window.
Heading up to the second floor; the master bedroom is a generous size, having fitted wardrobes aiding in keeping the room decluttered and an en-suite that has also undergone some reconfiguring and redesigning now showcasing a modern three-piece bathroom suite. Also located on this floor is the third bedroom which accommodates a double bed and has built-in wardrobes. A separate shower room facilitates the second and third bedrooms and has been fitted with a modern suite comprising a walk-in shower with drying area with mains shower over, vanity wash hand basin and W/C. The cosmetic cupboard has heated mirrored doors, lights and Bluetooth incorporated, so you can enjoy your favourite music or radio show whilst getting ready.
Outside to the rear of the property there is a low maintenance, walled rear garden. The back wall has railings so the view can be enjoyed. The garden is hard landscaped so easy to manage if you lead busy lives or for more green fingered souls there is plenty of space to tend to pots of planted flowers, adding a splash of colour throughout the seasons. There is ample space to accommodate garden furniture, you can really imagine enjoying a BBQ or al-fresco dining with family and friends or sitting out enjoying your favourite tipple relaxing and unwinding at the end of a busy day whilst watching the resident wildlife making their appearance – a little bit of countryside in the town! To the front there is a driveway in front of the integral garage.
The property is Share of Freehold with a start date of 999 years from 01/01/1999. The property is being offered for sale with no onward chain, giving the purchaser a certain amount of peace of mind.
Do not miss out on this delightful gem, nestled in the heart of the town yet in a quiet backwater with added benefits of driveway and garage and outside space with a view…what is not to love?
An early viewing is advised to avoid disappointment!
EPC Rating: C
Kitchen Dining Room
4.6m x 2.59m
Conservatory
2.92m x 2.44m
Sitting Room
4.57m x 4.07m
Master Bedroom
4.5m x 3.58m
Bedroom Two
3.71m x 2.67m
Bedroom Three
3.2m x 2.49m
Parking - Garage
Brochures
Brochure 1- COUNCIL TAXA payment made to your local authority in order to pay for local services like schools, libraries, and refuse collection. The amount you pay depends on the value of the property.Read more about council Tax in our glossary page.
- Band: F
- PARKINGDetails of how and where vehicles can be parked, and any associated costs.Read more about parking in our glossary page.
- Garage
- GARDENA property has access to an outdoor space, which could be private or shared.
- Private garden
- ACCESSIBILITYHow a property has been adapted to meet the needs of vulnerable or disabled individuals.Read more about accessibility in our glossary page.
- Ask agent
Energy performance certificate - ask agent
Lock Close, Stratford-Upon-Avon, CV37
NEAREST STATIONS
Distances are straight line measurements from the centre of the postcode- Stratford-upon-Avon Station0.5 miles
- Stratford-upon-Avon Parkway Station1.3 miles
- Wilmcote Station2.9 miles
About the agent
Natalie Christopher Estate Agents Limited is an independently owned estate agency with traditional values specialising in the sale of residential property and new homes. Covering Warwick, Leamington Spa, Stratford-upon-Avon and the surrounding villages.
We offer outstanding customer service and personal property solutions using the very latest innovative technology.
With over two decades of experience of managing successful branches within Warwickshire for large corporate, indepen
Notes
Staying secure when looking for property
Ensure you're up to date with our latest advice on how to avoid fraud or scams when looking for property online.
Visit our security centre to find out moreDisclaimer - Property reference 493ec5a8-c1b2-45ed-bb66-9bc5378dca86. The information displayed about this property comprises a property advertisement. Rightmove.co.uk makes no warranty as to the accuracy or completeness of the advertisement or any linked or associated information, and Rightmove has no control over the content. This property advertisement does not constitute property particulars. The information is provided and maintained by Natalie Christopher Estate Agents, Covering Warwickshire. Please contact the selling agent or developer directly to obtain any information which may be available under the terms of The Energy Performance of Buildings (Certificates and Inspections) (England and Wales) Regulations 2007 or the Home Report if in relation to a residential property in Scotland.
*This is the average speed from the provider with the fastest broadband package available at this postcode. The average speed displayed is based on the download speeds of at least 50% of customers at peak time (8pm to 10pm). Fibre/cable services at the postcode are subject to availability and may differ between properties within a postcode. Speeds can be affected by a range of technical and environmental factors. The speed at the property may be lower than that listed above. You can check the estimated speed and confirm availability to a property prior to purchasing on the broadband provider's website. Providers may increase charges. The information is provided and maintained by Decision Technologies Limited. **This is indicative only and based on a 2-person household with multiple devices and simultaneous usage. Broadband performance is affected by multiple factors including number of occupants and devices, simultaneous usage, router range etc. For more information speak to your broadband provider.
Map data ©OpenStreetMap contributors.




