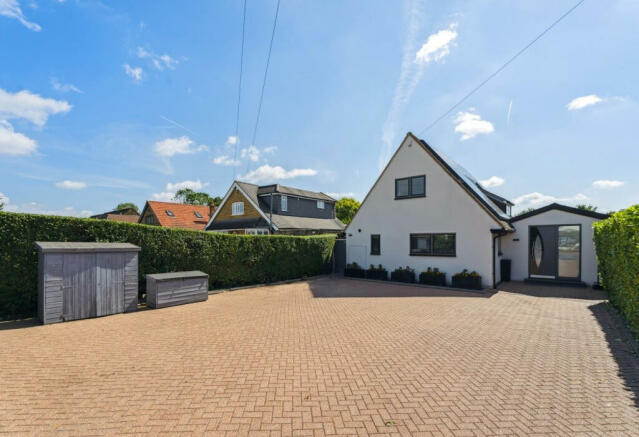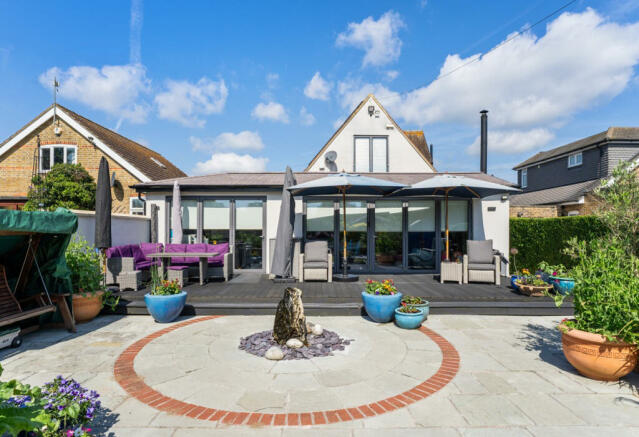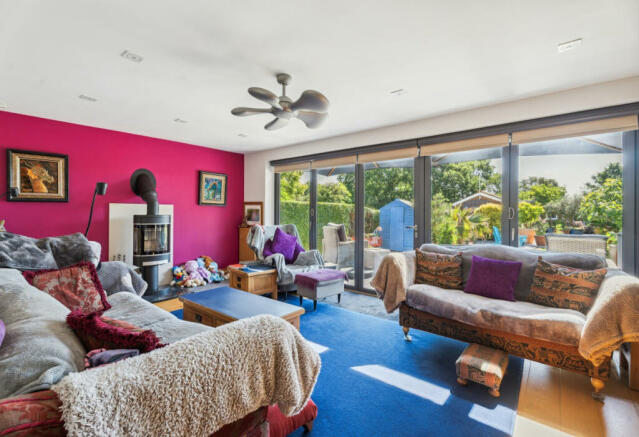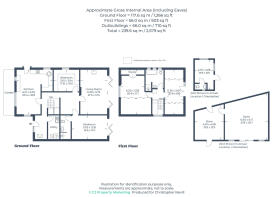
Pole Hill Road, Hillingdon, Middlesex

- PROPERTY TYPE
Detached Bungalow
- BEDROOMS
3
- BATHROOMS
2
- SIZE
Ask agent
- TENUREDescribes how you own a property. There are different types of tenure - freehold, leasehold, and commonhold.Read more about tenure in our glossary page.
Freehold
Key features
- Exquisite & unique family home
- Flexible accommodation with 3/4 bedrooms
- Stunning kitchen and bathroom/shower room
- Extensive parking for multiple vehicles
- Amazing rear garden
- Triple glazing
- Under floor heating
- Garden Office
- Store room at the end of the garden ideal as workshop or hobby room
- Wonderful outlook to the rear over open land
Description
Pole Hill Road offer convenient access to the Uxbridge Road with bus routes on all directions, with Uxbridge 2.5 miles with its extensive array of shopping and leisure facilities, Hayes town in the opposite direction, Heathrow & the M4 within 6 miles and Hillingdon Station with A40 connection just 1.8 miles.
Council tax band: E
Entrance Hall
Front aspect triple glazed window, sky light, underfloor heading, stairs to first floor.
Utility Room
Sink with drainer, immersion heater, sky light.
Kitchen / Breakfast Room
6.21m x 5.09m
A stunning kitchen / breakfast room featuring front and side aspect triple glazed windows, underfloor heating, granite work surfaces, sink with drainer, integrated Bosch hob and Neff double oven, range of base level and wall mounted units, space for American style fridge/freezer, tiled floor.
Guest Bedroom
3.61m x 3.04m
Currently used as an office, this room has a magnificent range of bespoke fitted cupboards and desking, with integrated pull down bed. Side aspect triple glazed window, underfloor heating.
Bedroom
5.02m x 3.35m
Rear aspect triple glazed bi-folding doors, underfloor heating. Currently used as a craft room.
En-Suite
Stunning walk in shower with seat, rainfall shower head and hand held, concealed cistern w.c, feature wash basin with vanity unit, illuminated vanity mirror, heated towel rail, large double glazed skylight, tiled walls and floor.
Living Room
6.39m x 3.79m
With a truly unspoiled outlook over the fantastic garden, this amazing room is somewhere equally nice to entertain or relax in, with bi-folding triple glazed doors spanning the width of the room, underfloor heating, engineered timber flooring and contemporary log burner.
Landing
Doors to;
Bedroom
6.3m x 3.38m
Front aspect triple glazed window, integrated storage cupboards, radiator, eaves storage.
Bedroom
6.3m x 2.64m
Rear aspect triple glazed doors, affording delightful unspoiled views over open fields, radiator, integrated storage.
Bathroom
A luxurious bathroom, Side aspect triple glazed window, underfloor heating, electric heated towel rail, bath, walk in shower, w.c, pedestal wash hand basin.
Garden
This is an absolute gem that represents years of hard work by the current owners who have beautifully landscaped the garden to create a haven of tranquility. With a delightful entertaining decked area to the rear of the property, stepping down to the terrace and onto the extensive lawn, with path leading to the rear of the garden, past the office to the storerooms. There is delightful array of colour throughout the garden, with an additional seating area to the rear to make the most of the sun at all times of the day.
Office
4.19m x 2.66m
Ideally located in the middle of the garden is the office that affords a tranquil outlook for the working day. Double glazed windows, with cloakroom.
Store
4.81m x 4.08m
These two interconnecting storerooms would make an ideal office / gym complex, or workshop depending on requirements. Currently arranged separately.
Store
6.6m x 6.11m
Front aspect window and double glazed sliding doors.
Drive
There is extensive parking available to the front of the house for multiple vehicles, ideal for vans, camper vans, caravans etc in addition to other family vehicles.
Solar Panels
The owner installed solar panels to the roof with any excess electricity they don't use being sold back to the National Grid. The also have the option to divert the electricity generated to heat the hot water tank downstairs - a Solar Immersion.
- COUNCIL TAXA payment made to your local authority in order to pay for local services like schools, libraries, and refuse collection. The amount you pay depends on the value of the property.Read more about council Tax in our glossary page.
- Band: E
- PARKINGDetails of how and where vehicles can be parked, and any associated costs.Read more about parking in our glossary page.
- Yes
- GARDENA property has access to an outdoor space, which could be private or shared.
- Private garden
- ACCESSIBILITYHow a property has been adapted to meet the needs of vulnerable or disabled individuals.Read more about accessibility in our glossary page.
- Ask agent
Pole Hill Road, Hillingdon, Middlesex
NEAREST STATIONS
Distances are straight line measurements from the centre of the postcode- Hillingdon Station1.4 miles
- Uxbridge Station1.7 miles
- Ickenham Station1.9 miles
About the agent
Christopher Nevill Estate Agents is a thriving and established local firm founded in 1993 by Darren Murphy. We deal with all aspects of residential sales, letting, property management and financial services.
In October 2007 we were delighted to win an award in the category Best Estate Agent in Middlesex at the Daily Mail Property Awards - this award is a direct reflection of the excellent staff we are very lucky to have working with us.
Our prominent High Street office, is open si
Industry affiliations



Notes
Staying secure when looking for property
Ensure you're up to date with our latest advice on how to avoid fraud or scams when looking for property online.
Visit our security centre to find out moreDisclaimer - Property reference 4930101. The information displayed about this property comprises a property advertisement. Rightmove.co.uk makes no warranty as to the accuracy or completeness of the advertisement or any linked or associated information, and Rightmove has no control over the content. This property advertisement does not constitute property particulars. The information is provided and maintained by Christopher Nevill, Uxbridge. Please contact the selling agent or developer directly to obtain any information which may be available under the terms of The Energy Performance of Buildings (Certificates and Inspections) (England and Wales) Regulations 2007 or the Home Report if in relation to a residential property in Scotland.
*This is the average speed from the provider with the fastest broadband package available at this postcode. The average speed displayed is based on the download speeds of at least 50% of customers at peak time (8pm to 10pm). Fibre/cable services at the postcode are subject to availability and may differ between properties within a postcode. Speeds can be affected by a range of technical and environmental factors. The speed at the property may be lower than that listed above. You can check the estimated speed and confirm availability to a property prior to purchasing on the broadband provider's website. Providers may increase charges. The information is provided and maintained by Decision Technologies Limited. **This is indicative only and based on a 2-person household with multiple devices and simultaneous usage. Broadband performance is affected by multiple factors including number of occupants and devices, simultaneous usage, router range etc. For more information speak to your broadband provider.
Map data ©OpenStreetMap contributors.





