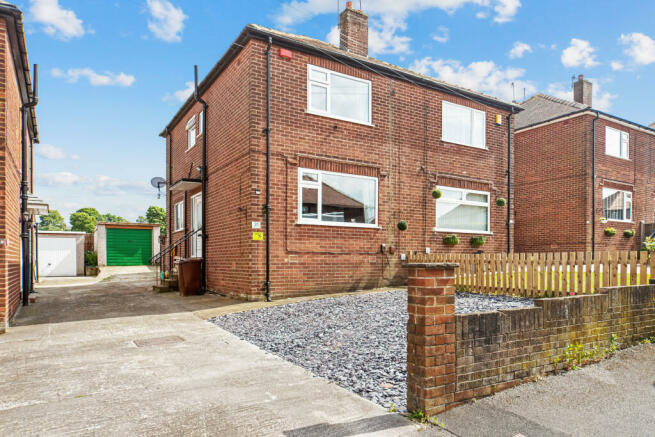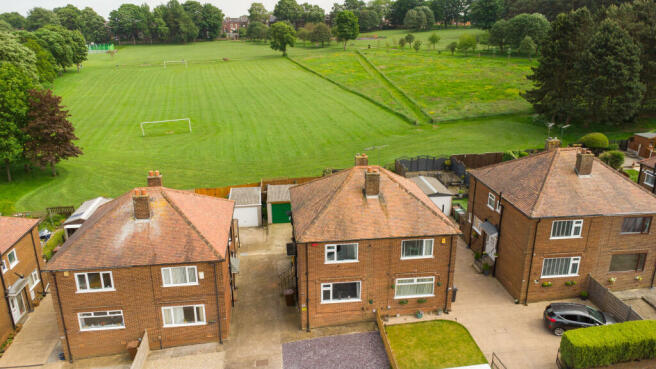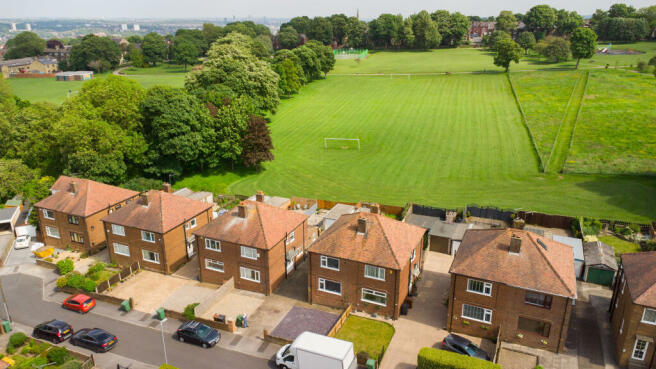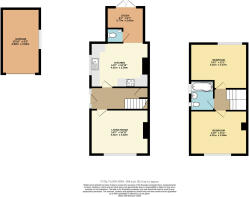Westmoor Rise, Bramley, Leeds, LS13

- PROPERTY TYPE
Semi-Detached
- BEDROOMS
2
- BATHROOMS
1
- SIZE
Ask agent
- TENUREDescribes how you own a property. There are different types of tenure - freehold, leasehold, and commonhold.Read more about tenure in our glossary page.
Freehold
Key features
- Superb 2 Bed Semi Detached House
- Prime position backing onto Bramley Park
- Quiet cul-de-sac location
- Guest w/c
- Open plan kitchen/diner
- Enclosed rear garden with park access gate
- Modern 3 piece bathroom suite
- Two large double bedrooms
- Detached garage & off-street parking for 3 cars
- Close to Bramley town centre
Description
SPECTACULAR PARK-SIDE PROPERTY! This larger than average, extended 2 bed semi-detached is situated in a prime position on a quiet cul-de-sac enjoying beautiful views across Bramley Park.
INTRODUCTION
Rare and exciting opportunity to purchase this exceptional 2 bed extended semi-detached house is situated in a prime position with direct access to Bramley Park. This larger than average 2 bed has a newly built rear extension comprising a guest w/c and additional living space that blends beautifully onto the large open plan kitchen/dining room. Double French doors open out onto the rear garden and with beautiful views across the park. The front lounge is spacious with a big window allowing lots of natural light to flood in. Two generous sized double bedrooms, a newly fitted and modern 3 piece bathroom suite, detached garage and off-street parking for 3 cars. This property is not to be missed!
DESCRIPTION
As you enter the spacious hallway of this impressive property, you immediately get the sense of uniqueness and a very homely feel. This is a well loved family home that has been maintained to a high standard. There is a large under stairs storage cupboard that goes all the way underneath the stairs providing plenty of additional and hidden storage space.
At the front of the property, you will find a good sized lounge that radiates cosiness and a large window allowing lots of natural light to flood in. Also from the hallway, you enter the modern open plan kitchen/dining area with integrated oven/hob and lots of space for free-standing appliances and a dining table. This is a large, airy and practical space that is ideal for families or for those that love entertaining at home. Adjoining onto the kitchen area is a fabulous and newly built extension providing additional living space and guest w/c. Double French Doors open out onto two large paved steps leading to the private and enclosed rear garden and a beautiful outlook across Bramley Park.
The upstairs certainly does not disappoint! There are two generous sized bedrooms and a stunning family bathroom suite with a P-Shaped bath with an over rain shower, WC, chrome heated towel rail and vanity unit/wash basin. The walls are fully tiled with inset spotlighting creating an ambience for relaxation.
This fabulous property also benefits from gas central heating and uPVC double glazing throughout.
OUTSIDE
At the front of the property there is off-street parking provided for 2 cars. Down the side of the property, there is a shared driveway which opens up behind the property providing a parking space for 1 car in front of the detached garage. Also at the side of the house is a built-in storage cupboard which houses the boiler. There is a side gate providing access to the rear garden that has wooden fencing all around and a lawned grass area offering lots of space for outdoor play. Behind the garage, is a decking area that gets plenty of sun and a private space to enjoy those summer nights. A gate at the rear provides direct access to the park.
LOCATION
The property is situated in a prime position backing onto Bramley Park and within walking distance of Bramley town street and Bramley Shopping Centre. This is a very family orientated area with a strong community feel that is popular with families. There are plenty of good and outstanding Ofsted rated local schools to choose from too. The Leeds Outer Ring Road is minutes away giving easy access to both Leeds and Bradford City Centre as well as Leeds International Airport. There are a number of local bus services and Bramley Train station is just a short drive away.
There are lots of local amenities close by offering a vast selection of shops, cafe's, bars, gyms, restaurants. Bramley Baths and Bramley Fall Park are just a short walk away too. The Leeds/Liverpool canal, the Millennium Trail and Rodley Nature Reserve can also be found close by providing a great opportunity to enjoy the outdoors with the kids.
GROUND FLOOR ACCOMMODATION
ENTRANCE HALL 14'14" x 5'5" (4.31m x 1.65m)
A spacious hallway with a large built-in under stairs storage room providing lots of useful space for coats and shoes. Newly fitted wooden flooring and neutral decor. Wooden staircase leading to the first floor.
LIVING ROOM 14'2" x 10'11" (4.31m x 3.32m)
A good sized living room outlooking the front and with a large double glazed window allowing lots of natural light to flood in. Newly fitted wooden flooring and neutral decor. Radiator
KITCHEN/DINING ROOM 14'2" x 10'10" (4.31m x 3.30m)
Large open plan kitchen/diner featuring an integrated double oven, electric induction hob and extractor fan. Stainless steel sink and mixer tap and space provided for a free-standing fridge/freezer, washing machine, dryer and dishwasher. There are lots of wall and base units providing lots of storage space with ample space left over for a dining table. Feature chimney breast and newly fitted wooden flooring throughout. Radiator
GUEST W/C 3'11" x 3'5" (1.19m x 1.05m)
Good sized guest w/c comprising a white wash basin, low level flush w/c and towel radiator. Minimalist decor and vinyl flooring.
2ND RECEPTION ROOM/STUDY 9'1" x 8'7" (2.77m x 2.62m)
Outlooking onto Bramley Park and providing additional open living space. uPVCu double French doors with modern grey roller blinds opening out onto the rear garden allowing lots of natural light to flood in. Newly fitted wooden flooring and neutral decor. Currently used as a home office.
FIRST FLOOR ACCOMMODATION
BEDROOM ONE 14'2" x 11'1" (4.31m x 3.38m)
Very generous double bedroom with double glazed window outlooking the front. Radiator.
BEDROOM TWO 14'2" x 11'1" (4.31m x 3.37m)
Another generous double bedroom with Built-in storage cupboards. Big double glazed window with a beautiful outlook over the rear garden and Bramley Park. Radiator.
FAMILY BATHROOM 5'10" x 7'5" (1.79m x 2.26m)
Recently upgraded, modern 3 piece bathroom suite comprises a P-bath with rainfall shower, w/c, vanity sink unit and towel radiator. Fully tiled and vinyl flooring with inset spotlighting creating the perfect setting for a relaxing soak after a long day. Two double glazed side windows.
LANDING & LOFT SPACE
Spacious landing.
FRONT DRIVEWAY
Providing additional off-street parking for 2 cars.
GARAGE 15'10" x 9'3" (4.82m x 2.82m)
Shared driveway that opens up behind the property providing off-street parking in front of the garage. Detached garage with side window and manual door and with power and light.
REAR GARDEN
Private and enclosed, fully fenced with a lawned garden area and a gate at the bottom providing access to the park. A decking area can be found behind the garage.
ADDITIONAL NOTES
Freehold Title
EPC rating D
Council Tax Band B
Shared driveway
- COUNCIL TAXA payment made to your local authority in order to pay for local services like schools, libraries, and refuse collection. The amount you pay depends on the value of the property.Read more about council Tax in our glossary page.
- Band: B
- PARKINGDetails of how and where vehicles can be parked, and any associated costs.Read more about parking in our glossary page.
- Yes
- GARDENA property has access to an outdoor space, which could be private or shared.
- Back garden,Rear garden,Private garden,Enclosed garden
- ACCESSIBILITYHow a property has been adapted to meet the needs of vulnerable or disabled individuals.Read more about accessibility in our glossary page.
- Ask agent
Westmoor Rise, Bramley, Leeds, LS13
NEAREST STATIONS
Distances are straight line measurements from the centre of the postcode- Bramley Station0.5 miles
- Kirkstall Forge Station1.0 miles
- New Pudsey Station1.8 miles
About the agent
Nested are the first estate agents built specifically for home movers. From sale to settled, our winning formula of market-leading technology, hyper-local agents and unparalleled customer service is bringing home selling into the 21st century. Our area partners are so much more than estate agents; they're industry experts who love property so much, they've made it their bread and butter.
Notes
Staying secure when looking for property
Ensure you're up to date with our latest advice on how to avoid fraud or scams when looking for property online.
Visit our security centre to find out moreDisclaimer - Property reference 7iq4aw27_EAF_144907. The information displayed about this property comprises a property advertisement. Rightmove.co.uk makes no warranty as to the accuracy or completeness of the advertisement or any linked or associated information, and Rightmove has no control over the content. This property advertisement does not constitute property particulars. The information is provided and maintained by Nested, Nationwide. Please contact the selling agent or developer directly to obtain any information which may be available under the terms of The Energy Performance of Buildings (Certificates and Inspections) (England and Wales) Regulations 2007 or the Home Report if in relation to a residential property in Scotland.
*This is the average speed from the provider with the fastest broadband package available at this postcode. The average speed displayed is based on the download speeds of at least 50% of customers at peak time (8pm to 10pm). Fibre/cable services at the postcode are subject to availability and may differ between properties within a postcode. Speeds can be affected by a range of technical and environmental factors. The speed at the property may be lower than that listed above. You can check the estimated speed and confirm availability to a property prior to purchasing on the broadband provider's website. Providers may increase charges. The information is provided and maintained by Decision Technologies Limited. **This is indicative only and based on a 2-person household with multiple devices and simultaneous usage. Broadband performance is affected by multiple factors including number of occupants and devices, simultaneous usage, router range etc. For more information speak to your broadband provider.
Map data ©OpenStreetMap contributors.




