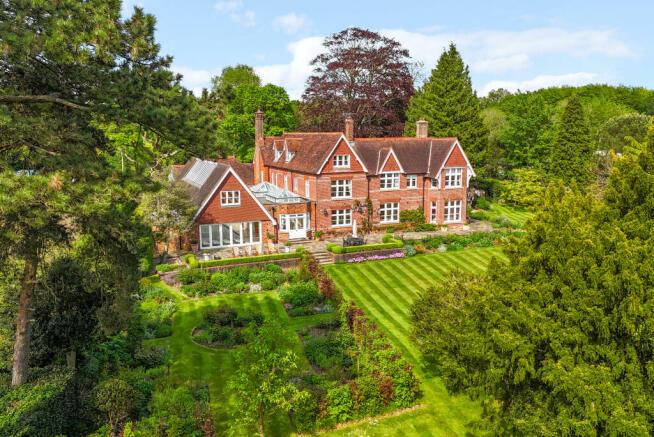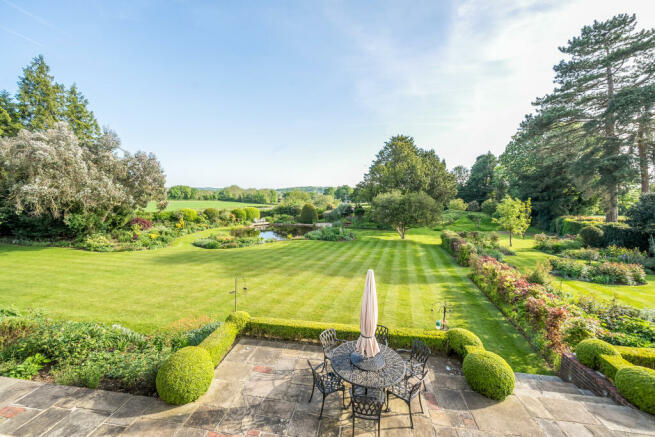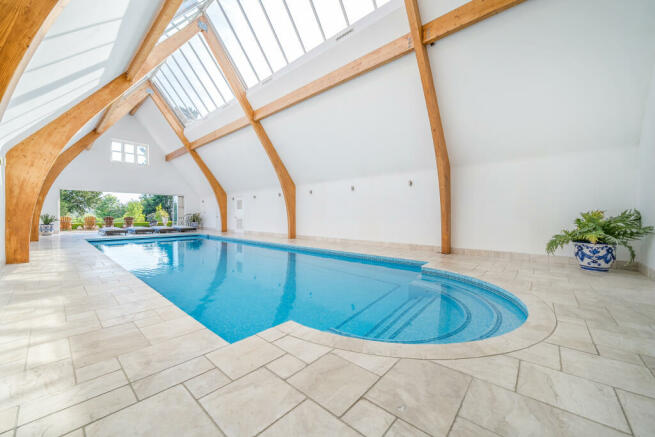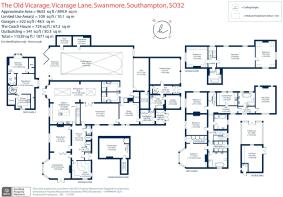Vicarage Lane, Swanmore, SO32

- PROPERTY TYPE
House
- BEDROOMS
7
- BATHROOMS
6
- SIZE
11,529 sq ft
1,071 sq m
- TENUREDescribes how you own a property. There are different types of tenure - freehold, leasehold, and commonhold.Read more about tenure in our glossary page.
Freehold
Key features
- 6 Bedrooms
- 4 Bathrooms
- 6 Reception Rooms
- 1 Bedroom Coach House
- Beautifully Presented Accommodation
- Magnificent Indoor Pool Complex
- Gym/Shower Rooms
- Triple Garage with Extensive Off-Road Parking
- Landscaped Gardens and Grounds Extending to 1.7 Acres
- Prime Meon Valley Location
Description
The Old Vicarage was commissioned by the Rev. Walter Edward Medlicott and designed by Ewan Christian, a renowned architect and one time president of the Royal Institute of British Architects, and whose work includes the National Portrait Gallery, London.
Edward Medlicott and his wife Edith, moved in upon its completion in circa 1872. Edith was the granddaughter of the then Bishop of Winchester, C. R. Sumner, who was also the brother of John Bird Sumner, former Archbishop of Canterbury.
Description
A classic Victorian vicarage and adjoining coach house set in stunning grounds and enjoying far-reaching views across the Meon Valley countryside to the Forest of Bere.
Arranged across four floors and formed from what was originally two properties, this impressive home has been both extended and meticulously remodelled by the current owners to create a wonderfully light and substantial dwelling befitting the needs of a modern-day lifestyle.
Attention to detail is evident throughout, with beautifully appointed rooms offering an elegant fusion of modern fittings and character features, such as high ceilings, ornate cornicing, and sash windows. Every aspect of the works undertaken have been carefully thought through resulting in a truly impressive and extensive residence designed to offer a practical living space that captures the essence of its surrounds.
The large entrance hall provides access to the ground floor accommodation, which includes a magnificent open plan space comprising a kitchen/breakfast room and an adjoining dining room/snug. The kitchen is fitted with a bespoke range of modern units, built-in appliances and a complementing island unit, while the dining room/snug features a lantern roof and double doors opening onto the rear terrace. A staircase from the kitchen/breakfast room leads down to a basement area which has been stylishly converted in a multi-purpose cinema/media room and wine cellar.
The sumptuous drawing room and adjoining sitting room both exude a real sense of grandeur with feature fireplaces and full height windows filling the rooms with light and overlooking the garden.
Also accessed from the hallway is a double aspect study, cloakroom and an impressive family room, which in turn leads through to a library room. From here, there is access to a conservatory, sunroom and utility.
To the first floor, a large landing area links to the luxurious principal bedroom with en-suite bathroom and two separate dressing rooms, a guest bedroom with en-suite bathroom, two further double bedrooms, a family bathroom and a laundry room.
On the second floor, there are two additional bedrooms and an additional family bathroom. Set between the two bedrooms is a large playroom offering options for a variety of uses.
The Coach House
Set above the garage complex is the Coach House, a self-contained apartment accessed via a wrought iron spiral staircase and enjoying views to the front aspect. The accommodation here comprises an open plan, central living/dining room area set between a fitted kitchen/breakfast room and a bedroom with en-suite shower room. This excellent space offers the perfect option for visiting guests or an au-pair.
The Pool House/Gym
The magnificent pool house/gym is a truly fantastic addition to this wonderful home, linking seamlessly with the main house and offering the ultimate indoor recreational space, which the current owners use on an almost daily basis. Set under a spectacular, part glazed, vaulted roofline, this superb set up includes a 44 ft indoor pool, two shower rooms, a separate gym area, sauna and recreation room. Adjoining the pool area is a pump room and store.
Outside
The grounds are a real feature of the property with mature trees including Copper Beech, Magnolia, Redwood, Yew and Monterey Pine.
To the front aspect, double gates open onto a driveway providing access to the double and single garage, while a separate entrance opens onto a large area of parking in front of the house.
To the rear, an expansive, raised stone terrace extends across and round the back of the house to provide an ideal space from where to enjoy the delightful views across the grounds below.
The beautiful garden has been professionally landscaped to provide an ever-changing backdrop of colour and texture throughout the seasons. Attractively manicured lawns are interspersed with established borders featuring a variety of specimen trees, plants and shrubs. This is further complemented by areas of wild meadow, which have been allowed to grow to attract insects and provide yet another dimension to this wonderful space.
Within the garden area lies a charming, natural wildlife pond, creating a pleasant focal point and a substantial greenhouse and adjoining tool shed for green-fingered gardening enthusiasts. Set towards the back of the plot is a sunken firepit area for year-round barbeques and entertaining in this most glorious of settings.
In total, the gardens and grounds attributed to the property extend to approximately 1.7 acres with additional vehicular access available from the lane.
Situation
Swanmore is a picturesque, mostly Victorian, village originally set up to provide housing for workers in the local brickworks. There is a shop and butcher, three pubs, a church, well regarded primary and secondary schools, tennis club and nearby golf club. Just over two miles away, Bishops Waltham has a larger range of independent shops, restaurants and cafes. Both Winchester and Petersfield offer more mainstream shopping, libraries, theatres and galleries as well as regular fast trains to Waterloo. The property is set within the South Downs National Park offering a wealth of country pursuits such as walking, cycling, fishing, shooting and a large number of equestrian facilities a several golf courses within short travelling distance.
There are many independent schools in and around the area including Bedales of Petersfield, Twyford School, The Pilgrims School, St Swithun’s School, Winchester College, The Gregg School, West Hill Park and King Edward VI School.
Additional Information
Local Authority: Winchester City Council
Services: All mains services connected.
Brochures
Brochure- COUNCIL TAXA payment made to your local authority in order to pay for local services like schools, libraries, and refuse collection. The amount you pay depends on the value of the property.Read more about council Tax in our glossary page.
- Ask agent
- PARKINGDetails of how and where vehicles can be parked, and any associated costs.Read more about parking in our glossary page.
- Yes
- GARDENA property has access to an outdoor space, which could be private or shared.
- Yes
- ACCESSIBILITYHow a property has been adapted to meet the needs of vulnerable or disabled individuals.Read more about accessibility in our glossary page.
- Ask agent
Vicarage Lane, Swanmore, SO32
NEAREST STATIONS
Distances are straight line measurements from the centre of the postcode- Botley Station4.2 miles
About the agent
With over 150 years experience in selling and letting property, Hamptons has a network of over 90 branches across the country and internationally, marketing a huge variety of properties from compact flats to grand country estates. We're national estate agents, with local offices. We know our local areas as well as any local agent. But our network means we can market your property to a much greater number of the right sort of buyers or tenants.
Industry affiliations



Notes
Staying secure when looking for property
Ensure you're up to date with our latest advice on how to avoid fraud or scams when looking for property online.
Visit our security centre to find out moreDisclaimer - Property reference a1nQ5000009iEIDIA2. The information displayed about this property comprises a property advertisement. Rightmove.co.uk makes no warranty as to the accuracy or completeness of the advertisement or any linked or associated information, and Rightmove has no control over the content. This property advertisement does not constitute property particulars. The information is provided and maintained by Hamptons, Winchester. Please contact the selling agent or developer directly to obtain any information which may be available under the terms of The Energy Performance of Buildings (Certificates and Inspections) (England and Wales) Regulations 2007 or the Home Report if in relation to a residential property in Scotland.
*This is the average speed from the provider with the fastest broadband package available at this postcode. The average speed displayed is based on the download speeds of at least 50% of customers at peak time (8pm to 10pm). Fibre/cable services at the postcode are subject to availability and may differ between properties within a postcode. Speeds can be affected by a range of technical and environmental factors. The speed at the property may be lower than that listed above. You can check the estimated speed and confirm availability to a property prior to purchasing on the broadband provider's website. Providers may increase charges. The information is provided and maintained by Decision Technologies Limited. **This is indicative only and based on a 2-person household with multiple devices and simultaneous usage. Broadband performance is affected by multiple factors including number of occupants and devices, simultaneous usage, router range etc. For more information speak to your broadband provider.
Map data ©OpenStreetMap contributors.




