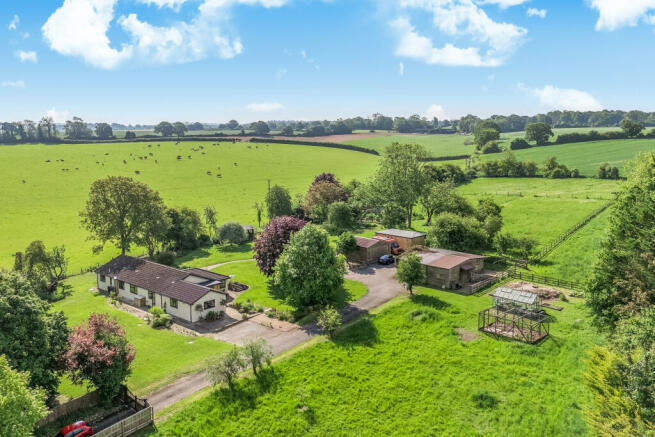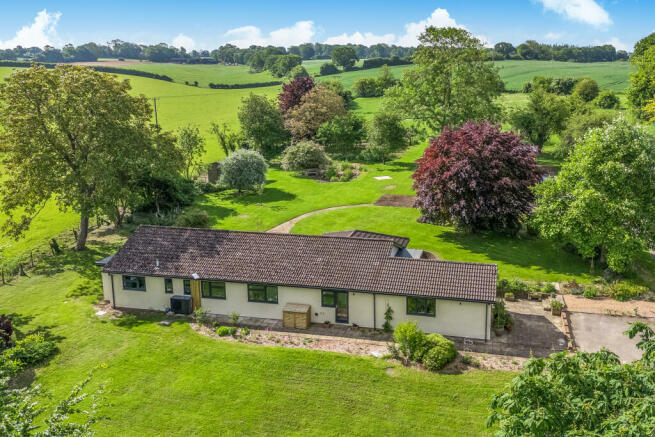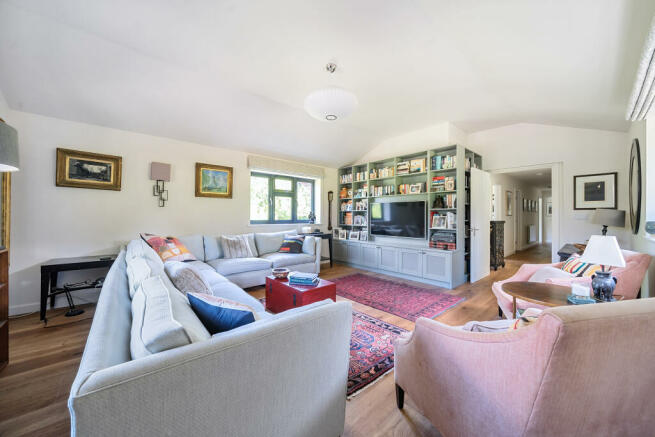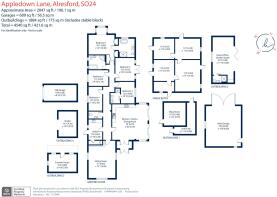Appledown Lane, Alresford, SO24

- PROPERTY TYPE
Detached
- BEDROOMS
5
- BATHROOMS
3
- SIZE
4,540 sq ft
422 sq m
- TENUREDescribes how you own a property. There are different types of tenure - freehold, leasehold, and commonhold.Read more about tenure in our glossary page.
Freehold
Key features
- 5 Bedrooms
- 3 Bathrooms (2 En-Suites)
- Sitting Room
- Kitchen/Dining/Family Room
- Utility Room
- Home Office/Garden Studio
- Garaging and Off-Road Parking
- Stable Block and Outbuildings
- South facing grounds extending to approximately 4 acres
- EPC – A Rating
Description
The remodelled layout offers an intelligent configuration of accommodation neatly dividing the day-to-day living spaces from the bedrooms and bathrooms.
The main living spaces comprise a triple aspect sitting room and a triple aspect kitchen/family/dining room with aluminium sliding doors to two sides opening onto the grounds. The kitchen area has been fitted with a modern range of fitted units and built-in appliances, together with a complementing island unit. To the other side of the hallway is a separate utility room with built-in storage and a cloakroom.
The main bedroom is set to the far end of the property and features an en-suite bathroom and a bay window providing stunning, uninterrupted views across neighbouring countryside. The main guest bedroom also benefits from en-suite facilities, while the remaining three bedrooms are served by a family bathroom.
All the principal rooms and bedrooms enjoy views across the various aspects of the grounds and surrounding countryside.
Specification/Works Completed
• Complete refurbishment in 2023
• Remodelling of interior
• New double glazed windows and doors, including two large patio doors in kitchen/diner and large picture window in master bedroom
• Reinsulated house with Grade A EPC certificate
• New electrics
• New heating
o High Temperature air source heat pump
o 3 zone Hive controls
• 8kW solar array – south facing, approved for exporting electricity to the grid (controllable via internet)
• 13.3kW inverter/battery (controllable via internet)
• 2 x Electric car charging points – linked to solar array and grid (controllable via internet)
• Electric gates (local control and also via internet)
• New kitchen
• 2 new bathrooms, pre-existing bathroom refurbished
• 8 x 4m Office
o Fully insulated
o CAT6 ethernet connection
o WiFi
o Cabling for 7.1 surround sound
o Bifold doors
o Bathroom
• Fast internet access - Starlink
• Scalable Ubiquiti intranet system covering house and grounds (controllable via internet):
o 5 wireless access points
o CAT6 ethernet connection to living room, kitchen and office
o 3 wireless networks – Family, guest and house
• Scalable Ubiquiti Protect CCTV (controllable via internet):
o 3 cameras
o Automated person/vehicle detection
o Network Video Recorder (NVR) with over 6 months recording time
Outside
Set off a country lane, an electric gated entrance opens onto a driveway leading up to a large parking area and garaging.
The wonderful grounds attributed to this property extend to approximately four acres, offering a harmonious blend of formal and natural elements, catering to a variety of interests.
Set within the grounds are a number of useful outbuildings, including a recently constructed home office/garden room, garage complex and a large wood store offering options for a number of different uses. There is also an organic/kitchen garden and a second driveway from the lane leading to a further garage in need of repair.
The elevated setting also provides wonderful, far-reaching views across the neighbouring fields and countryside. The paddock areas together with the stabling also lend themselves to those with an equine interest.
Situation
The property is tucked away in a secluded and semi-rural location yet lies within one mile of the Georgian market town or Alresford with its excellent range of independent retailers, delicatessens, restaurants and public houses. There is a more comprehensive range of shopping, cultural and recreational amenities in the cathedral city of Winchester, together with a mainline station with services into London Waterloo with a journey time of approximately one hour.
The A31 and M3 provide access to the national road network and the area is well served by an excellent range of state and private schools, including Sun Hill Infant and Junior and Perins Secondary & Sports College. Outdoor pursuits are also well catered for with fishing on the renowned Itchen River and many opportunities for walking and riding in the surrounding countryside.
Additional Information
Services
Mains water and electric with air-source heat pump and photovoltaic tiles exporting to the grid. Private drainage.
Brochures
Brochure- COUNCIL TAXA payment made to your local authority in order to pay for local services like schools, libraries, and refuse collection. The amount you pay depends on the value of the property.Read more about council Tax in our glossary page.
- Band: G
- PARKINGDetails of how and where vehicles can be parked, and any associated costs.Read more about parking in our glossary page.
- Garage,Off street
- GARDENA property has access to an outdoor space, which could be private or shared.
- Private garden
- ACCESSIBILITYHow a property has been adapted to meet the needs of vulnerable or disabled individuals.Read more about accessibility in our glossary page.
- Ask agent
Appledown Lane, Alresford, SO24
NEAREST STATIONS
Distances are straight line measurements from the centre of the postcode- Winchester Station7.2 miles
About the agent
With over 150 years experience in selling and letting property, Hamptons has a network of over 90 branches across the country and internationally, marketing a huge variety of properties from compact flats to grand country estates. We're national estate agents, with local offices. We know our local areas as well as any local agent. But our network means we can market your property to a much greater number of the right sort of buyers or tenants.
Industry affiliations



Notes
Staying secure when looking for property
Ensure you're up to date with our latest advice on how to avoid fraud or scams when looking for property online.
Visit our security centre to find out moreDisclaimer - Property reference a1nQ5000008uoSEIAY. The information displayed about this property comprises a property advertisement. Rightmove.co.uk makes no warranty as to the accuracy or completeness of the advertisement or any linked or associated information, and Rightmove has no control over the content. This property advertisement does not constitute property particulars. The information is provided and maintained by Hamptons, Winchester. Please contact the selling agent or developer directly to obtain any information which may be available under the terms of The Energy Performance of Buildings (Certificates and Inspections) (England and Wales) Regulations 2007 or the Home Report if in relation to a residential property in Scotland.
*This is the average speed from the provider with the fastest broadband package available at this postcode. The average speed displayed is based on the download speeds of at least 50% of customers at peak time (8pm to 10pm). Fibre/cable services at the postcode are subject to availability and may differ between properties within a postcode. Speeds can be affected by a range of technical and environmental factors. The speed at the property may be lower than that listed above. You can check the estimated speed and confirm availability to a property prior to purchasing on the broadband provider's website. Providers may increase charges. The information is provided and maintained by Decision Technologies Limited. **This is indicative only and based on a 2-person household with multiple devices and simultaneous usage. Broadband performance is affected by multiple factors including number of occupants and devices, simultaneous usage, router range etc. For more information speak to your broadband provider.
Map data ©OpenStreetMap contributors.




