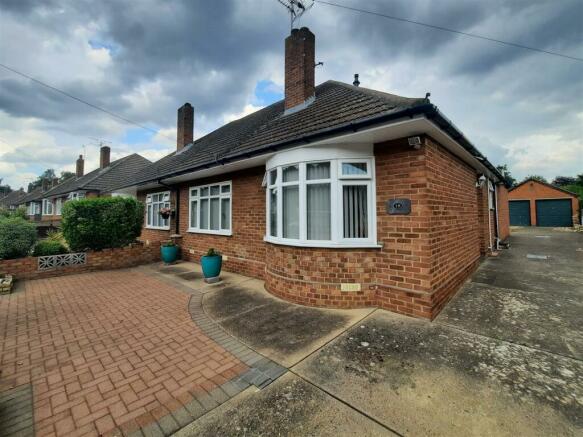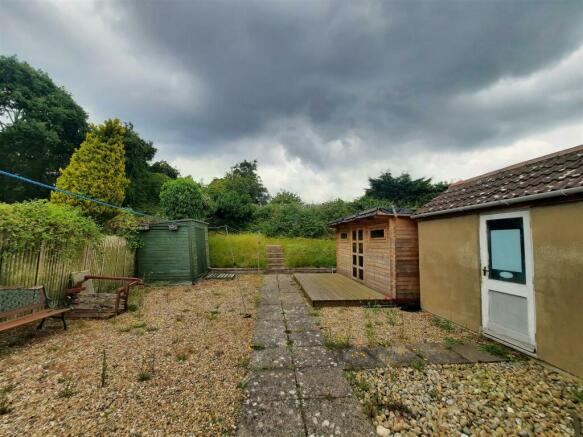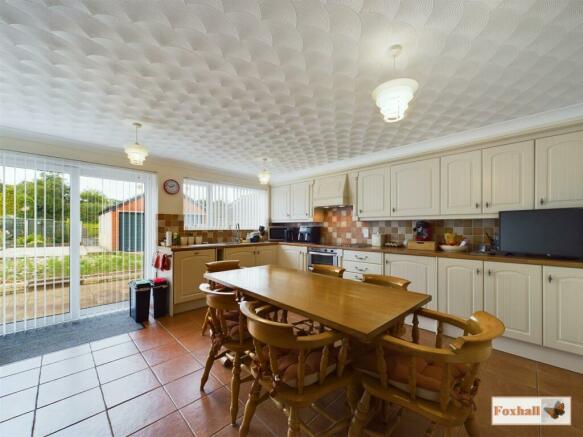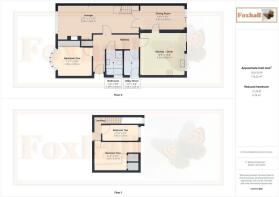
St. Augustines Gardens, Ipswich

- PROPERTY TYPE
Semi-Detached Bungalow
- BEDROOMS
3
- BATHROOMS
1
- SIZE
Ask agent
- TENUREDescribes how you own a property. There are different types of tenure - freehold, leasehold, and commonhold.Read more about tenure in our glossary page.
Freehold
Key features
- WELL PRESENTED DECORATIVE ORDER
- HIGHLY SOUGHT AFTER NON ESTATE CUL-DE-SAC LOCATION
- 135FT EASTERLY FACING REAR GARDEN UNOVERLOOKED FROM THE REAR
- 64FT DRIVEWAY
- 23'2" x 16'4" DETACHED DOUBLE GARAGE
- 27'10" x 11'11" LOUNGE AND 15'1" x 8'2" SEPARATE DINING ROOM
- 14'4" x 14'9" KITCHEN / DINER PLUS SEPARATE UTILITY ROOM
- 8'6" x 5'5" MODERN FAMILY BATHROOM
- GAS CENTRAL HEATING VIA RADIATORS WITH BOILER ONLY 4 YEARS OLD AND SERVICED IN MARCH 24
- FREEHOLD - COUNCIL TAX BAND D
Description
A superb opportunity to purchase this very spacious three bedroom semi detached chalet bungalow in a highly sought after location off Bixley Road. The bungalow comes with the benefit of a 64ft driveway, a 135ft plus rear garden completely unoverlooked and a very large detached double garage.
Inside, the property is well presented having been upgraded over the years. The extremely spacious accommodation comprises, lounge, kitchen/diner and a separate dining room, a modern replacement family bathroom, plus a separate utility room in addition to the main ground floor bedroom. Upstairs are two further bedrooms. Outside, one of the main selling points is the detached double garage with twin up and over doors supplied with light and power, with a further rear section plus a further breeze block built detached workshop and wooden shed.
The property has a very large kitchen/diner, easterly facing making this a very sunny room for a good part of the day and there is also a separate utility room.
There is a full gas central heating via radiators with a modern boiler replaced only four years ago and has been recently serviced earlier in 2024. There are UPVC double glazed windows and doors throughout.
Summary Continued - Behind the garage there is a further detached brick built workshop with a pitched roof which is supplied with light and power and a separate wooden shed.
135ft rear garden is an absolute delight being easterly facing and totally unoverlooked from the rear. At the end of the garden is a wildlife area with established shrubs with an enclosed separate seating area with a crazy paved patio area.
Front Garden - 19.51m (64') - Enclosed by a low brick wall and block paved.
Hallway - Double glazed front entrance door through to entrance hallway, radiator and door to large cupboard with shelving and meters.
Lounge - 8.5021 x 3.6448 (27'10" x 11'11") - Gas coal effect fire place in feature marble hearth and surround, window to front which is westerly facing making this a lovely sunny room especially in the afternoon, two large radiators, stairs rising to first floor and double doors opening into the dining room/bedroom four.
Kitchen / Diner - 4.37m x 4.50m (14'4" x 14'9") - A superb range of fitted units comprising base drawers cupboards, eye level cupboards, Stoves new homes double oven, Neff four ring induction hob and extractor hood over, single drainer sink unit, ample worksurfaces with tiling, window to rear and patio doors leading into the rear garden which are easterly facing making this a very light, sunny and pleasant room especially in the mornings, tiled flooring and radiator.
Dining Room - 4.5978 x 2.5044 (15'1" x 8'2") - Double glazed patio doors leading out into the rear garden, laminate flooring, radiator, double doors into the lounge and door into the kitchen/diner.
Utility Room - 2.6425 x 1.5687 (8'8" x 5'1") - Ample work surfaces with cupboards below, space for fridge/freezer, space and plumbing for washing machine, external vent for a tumble dryer, additional eye level cupboards and double glazed door leading out to the side.
Bathroom - 2.6077 x 1.6722 (8'6" x 5'5") - Bath, vanity wash hand basin with cupboards beneath, low flush W.C., separate shower cubicle with inset shower, chrome heated towel rail, part tiled walls, extractor fan and window to side (south facing) making this a very sunny room.
Bedroom One - 4.3420 x 2.9324 (14'2" x 9'7") - Bay window to front, curved radiator in bay, triple sliding built in wardrobes with hanging space.
Landing - Window to rear and radiator and door into walk in loft.
Bedroom Two - 4.8678 x 3.1036 (15'11" x 10'2") - Two double eaves storage cupboards, roof window light to side, window to rear with lovely garden views and a double radiator.
Walk In Loft - Door to landing with walk in loft complete with light and boarding. There is a Baxi 600 wall mounted boiler with a magnetic cleaning system only four years old and was serviced within the past few months.
Bedroom Three - 3.9462 x 1.7448 (12'11" x 5'8") - Window to rear.
Rear Garden - 41.15m x 10.97m (135' x 36') - The garden commences with a block paved east and southerly facing patio area which sheltered and enclosed making this ideal for having a mid morning cuppa, an afternoon glass of wine or alfresco dining. The middle section of the garden is shingled with timber shed and brick built workshop. The rear part of the garden has steps up into a wildlife area with a well stocked bank of flowers and shrubs with picket fence and is completely unoverlooked from the rear.
There is an outside tap and an area enclosed by brick wall which we are advised by the seller is shortly to have artificial grass installed. On the left hand side is a feature slate area with inset shrubs and rose bushes which leads to a patio area which has recently been pressure washed with inset crazy paved area with a further slate area and seating area with additional shrubs.
Double Garage - 7.0696 x 5.0019 2.8315 x 5.0019 (23'2" x 16'4" 9'3 - A long driveway adjacent to the property provides parking for numerous vehicles which leads to a very large brick built detached double garage with up and over doors, windows to side and a further 9'3" x 16'4" rear section.
Workshop - Beyond the garage is a breeze block built workshop supplied with power and lighting and has a personal door.
Agents Note - Tenure - Freehold
Council Tax Band B
Please note that the front and side brick wall is currently being repaired and is due to be completed at the end of June. The triangular shape area enclosed by a low brick wall within the rear garden will be replaced with artificial grass on 9th July. The sellers have also informed us that the pressure washing of the driveway will also be completed.
Brochures
St. Augustines Gardens, IpswichBrochure- COUNCIL TAXA payment made to your local authority in order to pay for local services like schools, libraries, and refuse collection. The amount you pay depends on the value of the property.Read more about council Tax in our glossary page.
- Band: D
- PARKINGDetails of how and where vehicles can be parked, and any associated costs.Read more about parking in our glossary page.
- Yes
- GARDENA property has access to an outdoor space, which could be private or shared.
- Yes
- ACCESSIBILITYHow a property has been adapted to meet the needs of vulnerable or disabled individuals.Read more about accessibility in our glossary page.
- Ask agent
Energy performance certificate - ask agent
St. Augustines Gardens, Ipswich
NEAREST STATIONS
Distances are straight line measurements from the centre of the postcode- Derby Road Station0.8 miles
- Ipswich Station2.3 miles
- Westerfield Station2.9 miles
About the agent
Jonathan Waters opened his Ipswich Office at 625 Foxhall Road in 1999, having started the company in 1992. He went on to sell the company lock stock and barrel as a highly successful market leader with an outstanding reputation in 2014 to become a carer for his elderly mother.
A new owner then ran the company for four years but this unfortunately ceased trading in August 2018.
Jonathan has handpicked some of his original highly experienced staff to form Foxhall Estate Agents with
Notes
Staying secure when looking for property
Ensure you're up to date with our latest advice on how to avoid fraud or scams when looking for property online.
Visit our security centre to find out moreDisclaimer - Property reference 33176843. The information displayed about this property comprises a property advertisement. Rightmove.co.uk makes no warranty as to the accuracy or completeness of the advertisement or any linked or associated information, and Rightmove has no control over the content. This property advertisement does not constitute property particulars. The information is provided and maintained by Foxhall Estate Agents, Ipswich. Please contact the selling agent or developer directly to obtain any information which may be available under the terms of The Energy Performance of Buildings (Certificates and Inspections) (England and Wales) Regulations 2007 or the Home Report if in relation to a residential property in Scotland.
*This is the average speed from the provider with the fastest broadband package available at this postcode. The average speed displayed is based on the download speeds of at least 50% of customers at peak time (8pm to 10pm). Fibre/cable services at the postcode are subject to availability and may differ between properties within a postcode. Speeds can be affected by a range of technical and environmental factors. The speed at the property may be lower than that listed above. You can check the estimated speed and confirm availability to a property prior to purchasing on the broadband provider's website. Providers may increase charges. The information is provided and maintained by Decision Technologies Limited. **This is indicative only and based on a 2-person household with multiple devices and simultaneous usage. Broadband performance is affected by multiple factors including number of occupants and devices, simultaneous usage, router range etc. For more information speak to your broadband provider.
Map data ©OpenStreetMap contributors.





