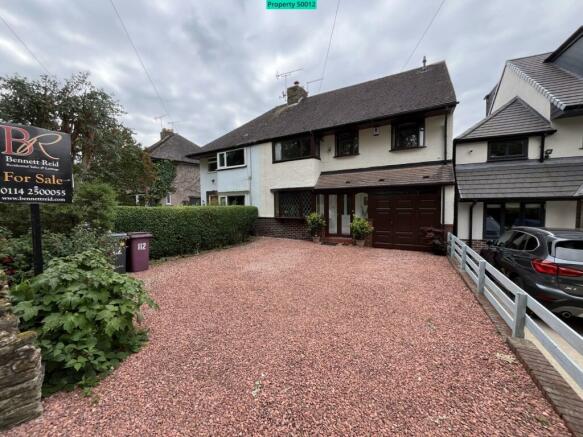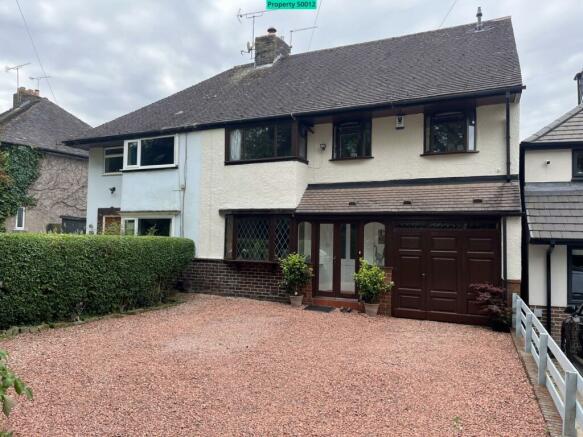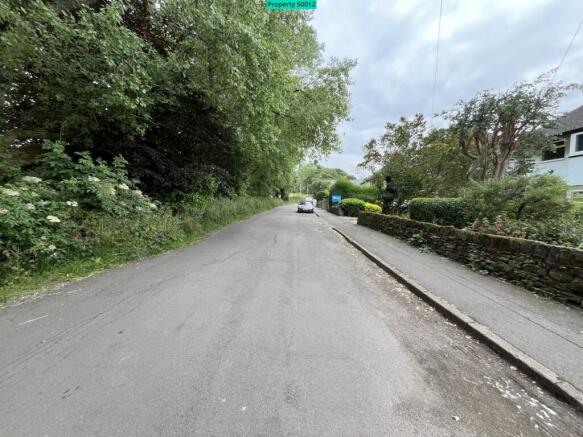112 Hilltop Road, Dronfield, S18 1UN

- PROPERTY TYPE
Semi-Detached
- BEDROOMS
5
- BATHROOMS
2
- SIZE
Ask agent
- TENUREDescribes how you own a property. There are different types of tenure - freehold, leasehold, and commonhold.Read more about tenure in our glossary page.
Freehold
Key features
- Semi rural feeling
- Ample driveway for 4 cars
- Security alarm system
- Combination gas fired central heating
- Full double glazing
- Generous south westerly rear gardens
- Two family bathrooms
- Master bedroom with en suite potential 2nd floor
Description
Property number 50012. Click the "Request Details" button, submit the form and we'll text & email you within minutes, day or night.
An early viewing is absolutely essential to fully appreciate this lovely, large, well presented, further extended currently 5 and potentially 6 bedroom semi detached family house which is ideally situated opposite part of The Hallowes Golf Course on this extremely desirable residential lane giving it a semi rural feeling. The property benefits from excellent far reaching views to both the front and the rear, easy access links to local countryside walks, all the local amenities of the Dronfield area with The Peak District, Sheffield, Chesterfield and the M1 Motorway been just a short journey away.
112, HILLTOP ROAD, HILLTOP, DRONFIELD, DERBYSHIRE. S18 1UN. Briefly comprises of;
ENTRANCE PORCH; A double opening front entrance door with twin side windows leads through into a good sized, useful, wide, front entrance porch with a decorative quarry tiled floor, twin wall mounted side shelves with ample storage space underneath and a decorative wall mounted lantern light.
ENTRANCE HALLWAY; An obscure, partly colored, leaded, glazed to half height front entrance door leads through to a spacious L shaped entrance hallway with a decorative wooden floor covering and with doors leading to the ground floor accommodation and a spindled staircase rising to the first floor accommodation. In addition there are two inbuilt storage cupboards with useful storage space, a recessed display shelf, a ceiling mounted smoke alarm and a telephone point.
FAMILY LOUNGE; (20’5’’ x 10’ 9’’ / 6.23m x 3.28m max) A lovely, rear facing, extended, family lounge benefiting from a decorative feature fireplace with marble effect fire surround, insert and hearth with a remote control thermostatic flame effect electric fire. The room further benefits from full width Bi Fold doors with a lovely open outlook overlooking the rear garden and beyond towards open countryside. In addition there is a decorative recessed storage shelf, coving to the ceiling, twin ceiling lights, SKY television point and a telephone point.
DINING ROOM; (13’5’’ x 10’10’’ / 4.09m x 3.31m) A generous, front facing, half box bay diamond leaded windowed, with a deep display window sill dining room benefiting from a decorative feature fire place with a wooden fire surround lovely tiled insert quarry tiled hearth and a living flame coal effect gas fire. The room further benefits from a lovely open outlook over the lane and onto part of The Hallowes Golf Course and across to the golf club. In addition there is a decorative laminate floor covering, a decorative dado rail, a ceiling rose, coving to the ceiling, a television aerial point & a seperate telephone point.
BREAKFASTING KITCHEN; (14’9’’ x 13’7’’ / 4.50m x 4.15m max) A large, L shaped, rear facing, extended, partly tiled breakfasting kitchen with an ample range of hi gloss white fitted base and wall units with worktop over. Integrated into the worktop there is a modern white sink unit with stainless steel mixer tap, a four ring Hotpoint ceramic hob with a Hotpoint stainless steel effect electric fan oven below and a stainless steel effect extractor fan above and to the side a full height integrated Bosch fridge freezer. The room further benefits from a useful matching free standing kitchen island providing ample storage space, a broad picture window with a Venetian blind and a lovely open outlook over the rear garden and beyond towards open countryside and a good sized breakfasting area with a half height glazed rear entrance door leading out to the rear garden. In addition there is a continuation of the wooden flooring from the entrance hallway, twin plumbing points for a washing machine and a dishwasher, wooden display shelves, decorative lighting on a three way brushed steel dimmer switch, an external power connection point and a under floor hatch leading to some under floor storage space.
FAMILY BATHROOM; (8’0’’ x 7’11’’ / 2.44m x 2.42m max) A large, ground floor family bathroom with a full suite in white comprising of full sized bath tub with tiled splash back, pedestal wash hand basin with mixer tap and tiled splash back and wc. In addition there is a continuation of the wooden flooring from the entrance hallway, an extractor fan and a door leading into the garage / small store room.
GARAGE / STORE ROOM; (10’3’’ x 7’4’’ / 3.13m x 2.24m) A good sized, front facing garage / store room providing useful storage space with wall mounted shelves, an external water tap and twin plug sockets. A front wooden garage door which opens 1/3rd and 2/3rds leads back onto the front driveway of the property.
LANDING; A spacious first floor landing with doors leading into the first floor accommodation and a loft hatch with Aluminium pull down loft ladder. There is also a ceiling mounted smoke alarm and a loft light isolator switch.
MASTER BEDROOM; (13’11’’ x 8’6’’ / 4.22m x 2.60m not into fitted wardrobes) A large, front facing, half box bay windowed double master bedroom with a lovely open outlook over the lane and onto part of The Hallowes Golf Course and across to the golf club. The room further benefits from full height and width sliding doored wardrobes to one wall with ample hanging and shelving space with a middle vanity area. In addition there is a telephone point.
BEDROOM 2; (11’0’’ x 10’11’’ / 3.36m x 3.31m max) A large, rear facing double bedroom with a broad picture window overlooking the rear of the property and the outstanding distant views beyond towards open countryside. The room further benefits from an inbuilt wardrobe with storage cupboards to the side and a shelf below, a decorative picture rail and original stripped and stained floorboards.
BEDROOM 3; (12’7’’ x 10’6’’ / 3.87m x 3.23m max) A generous, rear facing double bedroom with a broad picture window overlooking the rear of the property and the outstanding distant views and beyond towards open countryside. In addition there are twin wooden floating shelves.
BEDROOM 4; (15’4’’ x 7’0’’ / 4.68m x 2.14m max) A large, extended, front facing double bedroom with a picture window overlooking the front of the property and over the lane and onto part of The Hallowes Golf Course and beyond to the golf club. In addition there is an obscure glazed side facing window and separate telephone point.
BEDROOM 5; (7’10’’ x 6’3’’ / 2.42m x 1.91m max) A smaller, front facing, single bedroom with a picture window overlooking the front of the property and over the lane and onto part of The Hallowes Golf Course and beyond to the golf club. The room further benefits from an original storage cupboard with sliding doors and storage cupboards to the side and a telephone point.
FAMILY BATHROOM; (7’10’’ x 6’3’’ / 2.42m x 1.91m max) An excellent, generous, fully tiled, rear facing family bathroom with a full suite in white comprising of full sized either end bath tub, Heritage pedestal wash hand basin and Heritage wc. The room further benefits from a large, fully tiled, separate shower cubicle with a stainless steel effect powerful mixer shower, a tall heated towel rail, four inset ceiling spotlights, twin extractor fans, a wall mounted storage cabinet, a decorative glass shelf, an accessory holder, a towel rail and a toilet roll holder.
CURRENT STORAGE LOFT / POTENTIALLY MASTER BEDROOM SUITE; (23’9’’ x 13’4’’ / 7.24m x 4.07m) Currently a pull down aluminium loft ladder gives access to a massive, fully floored, storage loft with twin large Velux style windows overlooking the rear of the property and the magnificent distant views beyond towards open countryside. The room further benefits from plaster board paneling to the lower underside of the roof eaves, electric strip lighting and a central heating radiator.
This room has got the potential and could be reconfigured as the Master Bedroom with a Master Ensuite Bathroom having a seperate staircase coming from either Bedroom 4 or 5. This would provide an outstanding addition and make the property complete. Subject to the relevant planning permissions and building regulation approvals (if required),
OUTSIDE; At the front of the property there is a large, full width, red graveled driveway providing ample parking for four cars. There is a small raised shrubbery area, perimeter hedging, fencing and stone walling and an outside security light. At the rear of the property there is a lovely large, south westerly facing, sunny garden with a raised timber deck leading from the rear entrance door to a small seating area and in turn steps leading down onto a large, full width block paved patio area. On the patio area there is access to a good sized, useful storage area under the timber deck, an outside water tap and a further access door to some useful under house storage areas with twin electric points providing power. There is a generous rear lawn running down past a lovely, sunny sunken garden with a raised shrubbery and flowed beds. Further down the garden there is another patio area leading onto a graveled area with a timber storage shed with areas to its side and back and a small vegetable patch. The garden further benefits from perimeter walling, hedging and fencing with numerous mature shrubberies and bushes. In addition there is a decorative light lantern and twin security lights.
PVCu DOUBLE GLAZING AND VELUX STYLE DOUBLE GLAZED WINDOWS TO THE REAR OF THE PROPERTY AND SEALED UNIT DOUBLE GLAZING TO THE FRONT OF THE PROPERTY.
IDEAL VOGUE MAX 32 KW CONDENSING COMBINATION BOILER GAS FIRED CENTRAL HEATING FITTED IN DECEMBER 2022 HAVING A 12 YEAR MANUFACTURERS WARRANTY.
THERMOSTATIC RADIATOR VALVES FITTED TO ALL RADIATORS.
SECURITY ALARM SYSTEM.
If you're interested in this property please click the "request details" button above
- COUNCIL TAXA payment made to your local authority in order to pay for local services like schools, libraries, and refuse collection. The amount you pay depends on the value of the property.Read more about council Tax in our glossary page.
- Ask agent
- PARKINGDetails of how and where vehicles can be parked, and any associated costs.Read more about parking in our glossary page.
- Yes
- GARDENA property has access to an outdoor space, which could be private or shared.
- Yes
- ACCESSIBILITYHow a property has been adapted to meet the needs of vulnerable or disabled individuals.Read more about accessibility in our glossary page.
- Ask agent
112 Hilltop Road, Dronfield, S18 1UN
NEAREST STATIONS
Distances are straight line measurements from the centre of the postcode- Dronfield Station0.7 miles
- Dore Station3.2 miles
- Herdings Park Tram Stop3.7 miles
About the agent
Visum is the UK's original online estate and letting agent, helping vendors and landlords since 2004. We offer a full range of lettings and estate agency services across the UK and have directly enabled over 20,000 customers to let or sell their properties away from the constraints of traditional agents.
If you are a forward thinking person that wants to avoid paying high agency fees and thinks traditional agents don't give good value for money then you need to speak to us. Our service
Industry affiliations

Notes
Staying secure when looking for property
Ensure you're up to date with our latest advice on how to avoid fraud or scams when looking for property online.
Visit our security centre to find out moreDisclaimer - Property reference 50012. The information displayed about this property comprises a property advertisement. Rightmove.co.uk makes no warranty as to the accuracy or completeness of the advertisement or any linked or associated information, and Rightmove has no control over the content. This property advertisement does not constitute property particulars. The information is provided and maintained by Visum, Nationwide. Please contact the selling agent or developer directly to obtain any information which may be available under the terms of The Energy Performance of Buildings (Certificates and Inspections) (England and Wales) Regulations 2007 or the Home Report if in relation to a residential property in Scotland.
*This is the average speed from the provider with the fastest broadband package available at this postcode. The average speed displayed is based on the download speeds of at least 50% of customers at peak time (8pm to 10pm). Fibre/cable services at the postcode are subject to availability and may differ between properties within a postcode. Speeds can be affected by a range of technical and environmental factors. The speed at the property may be lower than that listed above. You can check the estimated speed and confirm availability to a property prior to purchasing on the broadband provider's website. Providers may increase charges. The information is provided and maintained by Decision Technologies Limited. **This is indicative only and based on a 2-person household with multiple devices and simultaneous usage. Broadband performance is affected by multiple factors including number of occupants and devices, simultaneous usage, router range etc. For more information speak to your broadband provider.
Map data ©OpenStreetMap contributors.




