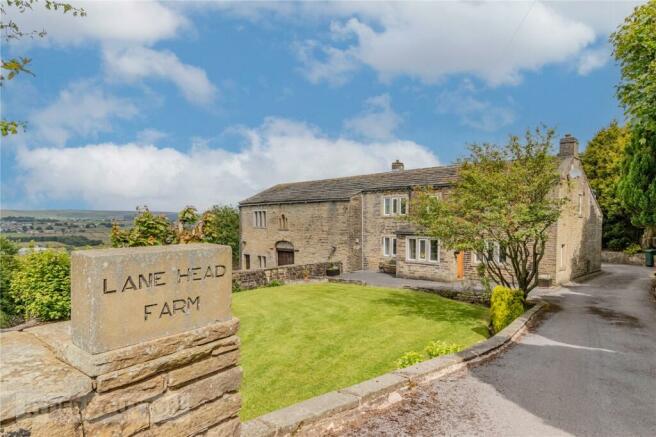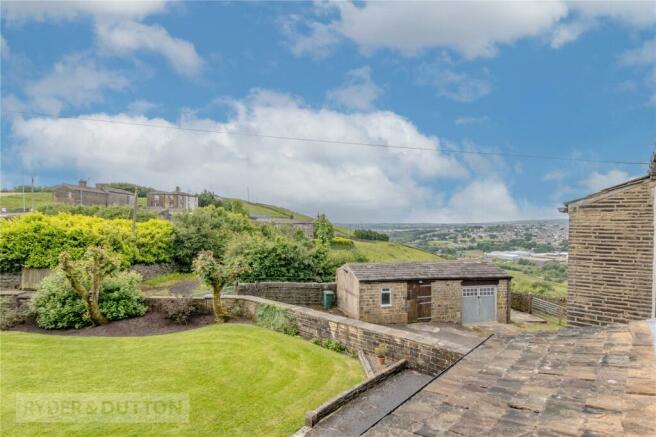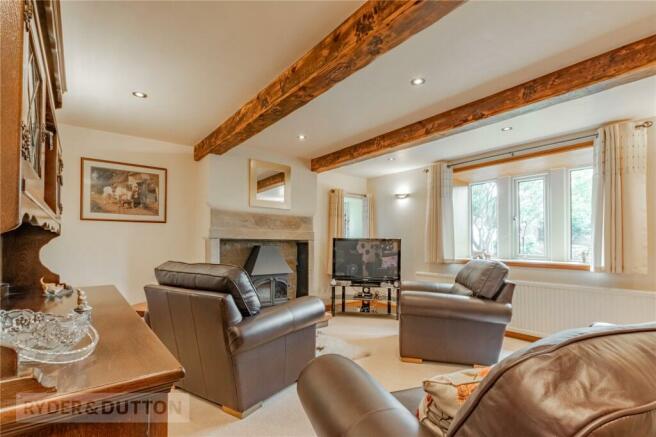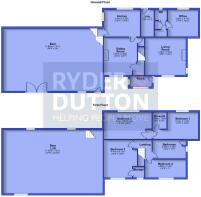
Ambler Thorn, Queensbury, Bradford, West Yorkshire, BD13

- PROPERTY TYPE
Detached
- BEDROOMS
4
- BATHROOMS
3
- SIZE
Ask agent
- TENUREDescribes how you own a property. There are different types of tenure - freehold, leasehold, and commonhold.Read more about tenure in our glossary page.
Freehold
Key features
- 4 Bedrooms
- 3 Bathrooms
- Kitchen
- 2 Reception Rooms
- Barn with Planning Permission for 4 bed property
- Freehold
Description
EPC: E
Setting.
Situated off Halifax Road, the property is located down a private drive leading to Lane Head Farm. Wrap around mature gardens with established trees and hedgerows.
Entrance.
Leading from the private drive to the entrance porch, ample storage is available.
Kitchen.
A farmhouse-style kitchen with a range of floor and wall-mounted storage units and cupboard space. Solid worktops with downlights. Intergrated electric stove and oven. Far-reaching views towards local countryside. Access to the lounge, utility room and barn.
Utility Room.
A fully fitted utility room with plumbing for a washing machine and dryer. Additional worktop and cupboard space.
WC.
Downstairs WC with low-level flush WC toilet and wash hand basin.
Office.
A spacious office that can accommodate a large desk and free-standing office furniture and shelving.
Lounge.
A spacious carpeted lounge that can accommodate a twin sofa suite, coffee table and media cabinet. Feature fireplace and mantle piece. Additional room for a large dining table and chairs. Access to the basement.
Porch.
Additional storage and leading to the front drive.
Lounge.
A secondary spacious lounge with exposed wooden beams. The lounge can accommodate a twin sofa suite, coffee table and media cabinet. Feature fireplace and mantle piece.
First Floor Landing.
Leading to bedrooms one, two, three, four and the house bathroom.
Bedroom One - Principal Room.
A carpeted double bedroom that can accommodate a double bed, bedside tables and free-standing bedroom furniture. Leading to the en-suite.
En-suite.
A walk-in en-suite shower room with a walk-in shower, low-level flush WC and wash hand basin.
Bedroom Two.
A carpeted double bedroom that can accommodate a double bed, bedside tables and free-standing bedroom furniture. Walk-in wardrobe offer additional storage.
Bedroom Three.
A carpeted double bedroom that can accommodate a double bed, bedside tables and free-standing bedroom furniture.
Bedroom Four.
A carpeted single bedroom that can accommodate a single bed, bedside tables and free-standing bedroom furniture.
Bathroom.
A spacious house bathroom with a fitted bath, separate walk-in shower unit, low-level flush WC and wash hand basin.
Barn.
A unique development opportunity. This spacious fully working barn has been used as a previous workshop and office. The barn offers full planning permission to be converted into a four-bedroom barn conversion. The barn currently comprises over two floors and offers an additional office space. Adjoing access to the farmhouse. Large barn doors to the front drive and carport.
Planning Ref; 23/02823/FUL
Garage.
A large single garage with multiple sections. Stone cladding.
Outbuilding & Stable.
Single garage tractor shed and stable.
Gardens.
The property benefits from a wrap-around mature lawn with established trees and hedgerows. Dry stone walling and fencing lead to additional land.
Kitchen
Living Room
Living Room
Bedroom
Bedroom
Bedroom
Bedroom
Bathroom
Barn
Brochures
Web Details- COUNCIL TAXA payment made to your local authority in order to pay for local services like schools, libraries, and refuse collection. The amount you pay depends on the value of the property.Read more about council Tax in our glossary page.
- Band: G
- PARKINGDetails of how and where vehicles can be parked, and any associated costs.Read more about parking in our glossary page.
- Yes
- GARDENA property has access to an outdoor space, which could be private or shared.
- Yes
- ACCESSIBILITYHow a property has been adapted to meet the needs of vulnerable or disabled individuals.Read more about accessibility in our glossary page.
- Ask agent
Ambler Thorn, Queensbury, Bradford, West Yorkshire, BD13
Add an important place to see how long it'd take to get there from our property listings.
__mins driving to your place
Your mortgage
Notes
Staying secure when looking for property
Ensure you're up to date with our latest advice on how to avoid fraud or scams when looking for property online.
Visit our security centre to find out moreDisclaimer - Property reference HAL240154. The information displayed about this property comprises a property advertisement. Rightmove.co.uk makes no warranty as to the accuracy or completeness of the advertisement or any linked or associated information, and Rightmove has no control over the content. This property advertisement does not constitute property particulars. The information is provided and maintained by Ryder & Dutton, Halifax. Please contact the selling agent or developer directly to obtain any information which may be available under the terms of The Energy Performance of Buildings (Certificates and Inspections) (England and Wales) Regulations 2007 or the Home Report if in relation to a residential property in Scotland.
*This is the average speed from the provider with the fastest broadband package available at this postcode. The average speed displayed is based on the download speeds of at least 50% of customers at peak time (8pm to 10pm). Fibre/cable services at the postcode are subject to availability and may differ between properties within a postcode. Speeds can be affected by a range of technical and environmental factors. The speed at the property may be lower than that listed above. You can check the estimated speed and confirm availability to a property prior to purchasing on the broadband provider's website. Providers may increase charges. The information is provided and maintained by Decision Technologies Limited. **This is indicative only and based on a 2-person household with multiple devices and simultaneous usage. Broadband performance is affected by multiple factors including number of occupants and devices, simultaneous usage, router range etc. For more information speak to your broadband provider.
Map data ©OpenStreetMap contributors.






