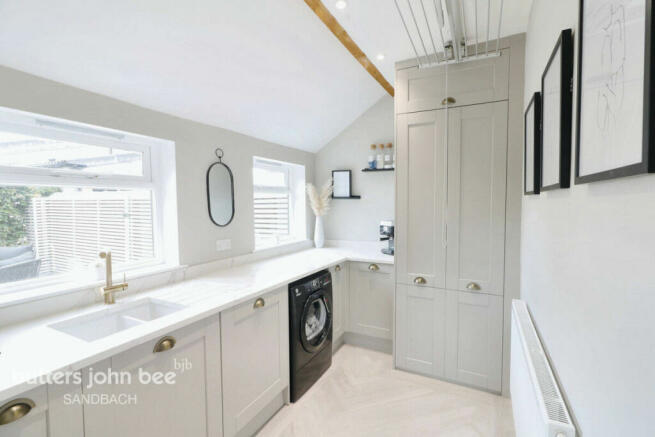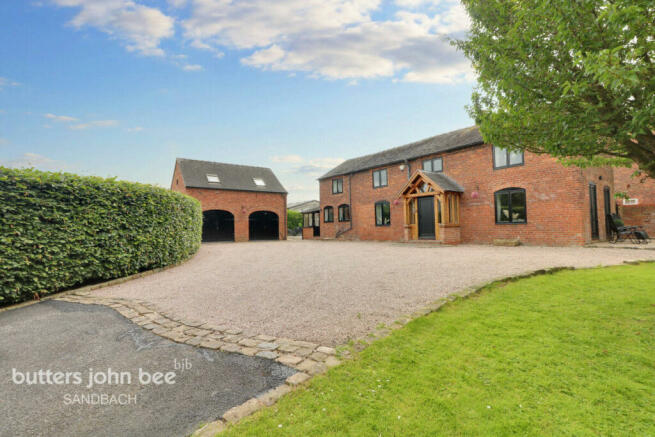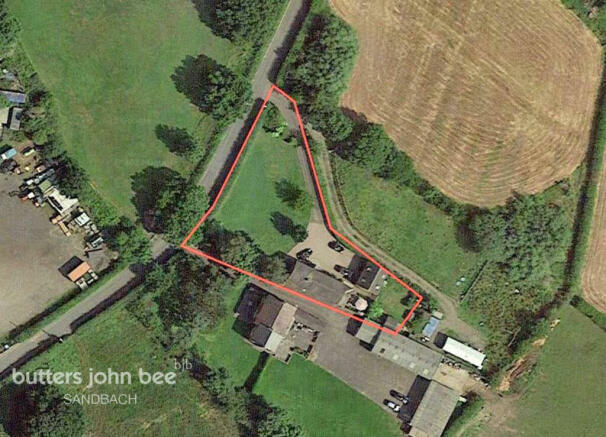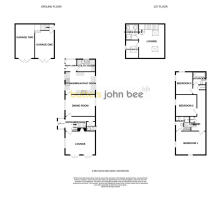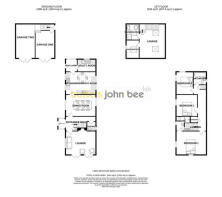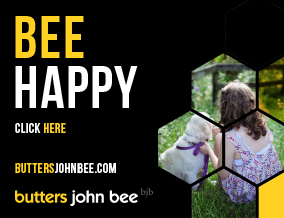
Clay Lane, Haslington

- PROPERTY TYPE
Barn Conversion
- BEDROOMS
3
- BATHROOMS
2
- SIZE
Ask agent
- TENUREDescribes how you own a property. There are different types of tenure - freehold, leasehold, and commonhold.Read more about tenure in our glossary page.
Freehold
Key features
- Recently Renovated
- Independent Annexe
- Three Double Bedrooms
- Half-Acre Plot
- Semi Rural Location
- Detached Barn Conversion
- Quartz Work Surfaces
- Double Detached Garage
Description
In addition to the main residence, a self contained one bedroom annexe provides versatile accommodation options, perfect for guests, extended family, or as a potential rental opportunity. The annexe mirrors the high standards of the main house, ensuring continuity in style and comfort.
Outside, the property offers ample space for outdoor activities and relaxation. The half-acre plot includes beautifully private gardens, a patio area ideal for al fresco dining, and plenty of off-road parking.
This stunning barn conversion is the epitome of luxurious country living, combining the tranquility of a semi-rural location with the convenience of modern living.
Accommodation
Door with stone step leading to:
Oak Framed Porch
With double glazed windows to front and both sides, access through to:
Entrance Hall
With bespoke oak and glass staircase to first floor, luxury Invictus carpets, radiator, built in shoe cupboard, built in cloaks cupboard, doors to:
WC
A suite comprising wash basin having mixer tap and cupboard below, low level WC, radiator, part panelled walls, light and double glazed window to rear.
Lounge 1
16’7” x 13’1”
With feature electric wood burner effect fireplace mounted on raised hearth, luxury Invictus carpet, two radiators, exposed beam, twin double glazed French doors to garden and double glazed window to front.
Lounge 2
18’2” x 14’8” (incorporating stairwell)
With two radiators, pendant light, two double glazed sky lights, doors to:
Dining Room
16’ x 11’10”
Two radiators, dual aspect with double glazed windows to front and rear, partially panelled walls, luxury Invictus carpets and door to:
Kitchen / Breakfast Room
16’1” x 12’5”
A modern shaker style range of base, wall and tall storage units with marble look quartz worktops with upstand, incorporating inset drainer with single bowl stainless steel sink and cupboard below, quadruple eye level ovens, four ring electric hob having extractor above, integrated dishwasher, wine cooler and microwave, under cupboard mood lighting, herringbone luxury vinyl flooring, kick board heater, space for fridge/freezer, dual aspect with double glazed windows to front and rear, glazed panelled door to:
Boot Room
6’10” x 5’7”
With luxury vinyl tiles, door with double glazed panel to front, dual aspect with double glazed windows to front and side, doorway through to:
Utility Room
10’3” x 6’10”
With marble effect quartz work surface with upstand and inset drainer one and a half bowl sink having mixer tap and cupboard below, matching shaker style base wall and tall unit, integrated washing machine, herringbone luxury vinyl flooring, radiator, oil boiler, serving central heating and domestic hot water systems and two double glazed windows to side.
First Floor Landing
With built in storage cupboard, vaulted ceiling, luxury Invictus carpets, built in airing cupboard containing hot water cylinder, double glazed port hole style window to rear, doors to:
Bedroom One
16’6” x 12’11”
With two radiators, vaulted ceiling with exposed beams, dual aspect with double glazed port hole style window to side, double glazed window to front, door to:
Ensuite Shower Room
With tiled shower cubicle having rain fall shower and shower door, wash stand style circular sink having mixer tap, tiled surrounds, cupboard below, low level WC, tiled floor with under floor heating, built in storage cupboard having fitted shelves, ladder style radiator, tiled walls, vaulted ceiling with exposed beam and double glazed window to front.
Bedroom Two
12’1” x 12’1”
With radiator, luxury Invictus carpet, vaulted ceiling with exposed beams and double glazed window to front.
Bedroom Three
12’5” x 10’5”
With radiator, vaulted ceiling with exposed beam, luxury Invictus carpet, access to roof space and dual aspect with double glazed windows to front and side.
Bathroom
With white suite comprising panelled bath having tiled surrounds, rain fall shower and shower screen, pedestal wash basin with mixer tap and bathroom cabinet having mirrored door incorporating lighting above, low level WC, tiled floor, tiled walls, ladder style radiator, exposed beam, extractor fan and double glazed port hole style window to rear.
Outside
Independent Annexe/Twin Garage
Annexe
With personal door to garage/office space, radiator, light, staircase to first floor and:
Bedroom
11’ x 8’11” (overall)
With radiator, retractable loft ladder giving access to loft storage space, double glazed sky light and double glazed port hole style window to side.
Shower Room
With tiled shower having shower unit and double shower doors, wash basin having tiled surrounds and cupboards below, low level WC, heated towel rail, fitted mirror, extractor fan and double glazed sky light.
Integral Twin Garage
Garage One
15’3” x 10’9”
With double doors, power light, radiator and double glazed window to side, which is currently being used as an office space.
Garage Two
18’10” x 10’8” (overall)
With double doors, built in under stair storage recess, power and light. Currently being used as a gym.
Front Garden
Entry to the property is accessed by electric gates with 3G incom, leading up the driveway providing ample parking space and access to garage, a stone paved path provides access to the side garden. The rest is laid to lawn with tree and shrub sections and a delightful paved patio from the lounge.
Side & Rear Gardens
There is a delightful decked area for alfresco dining, leading through a trellis to the rest of the rear garden. The rear garden is mainly laid to lawn, with a large garden store and trellis screen covering the oil tank.
The side and rear gardens are a particular feature of the property enjoying a south westerly aspect.
N.B
We would point out any plans attached to these particulars are for identification purposes only.
Directions
From the agent's Sandbach office turn left in to High Street and at the roundabout turn left into High Town, at the next main roundabout continue across and leave Sandbach via Crewe Road, continue through the villages of Wheelock and Winterley and upon reaching Haslington village turn right into The Dingle, continue past The Dingle primary school and turn right into Clay Lane, proceed past Haslington Cricket club and Barn Lodge can be found on the right hand side.
Disclaimer
Butters John Bee Estate Agents also offer a professional, ARLA accredited Lettings and Management Service. If you are considering purchasing your property in order to rent, are looking at buy to let or would like a free review of your current portfolio then please call the Lettings Branch Manager on the number shown above.
Butters John Bee Estate Agents is the seller's agent for this property. Your conveyancer is legally responsible for ensuring any purchase agreement fully protects your position. We make detailed enquiries of the seller to ensure the information provided is as accurate as possible. Please inform us if you become aware of any information being inaccurate.
Brochures
Brochure 1- COUNCIL TAXA payment made to your local authority in order to pay for local services like schools, libraries, and refuse collection. The amount you pay depends on the value of the property.Read more about council Tax in our glossary page.
- Ask agent
- PARKINGDetails of how and where vehicles can be parked, and any associated costs.Read more about parking in our glossary page.
- Yes
- GARDENA property has access to an outdoor space, which could be private or shared.
- Yes
- ACCESSIBILITYHow a property has been adapted to meet the needs of vulnerable or disabled individuals.Read more about accessibility in our glossary page.
- Ask agent
Clay Lane, Haslington
NEAREST STATIONS
Distances are straight line measurements from the centre of the postcode- Crewe Station2.1 miles
- Sandbach Station2.9 miles
- Alsager Station4.1 miles
About the agent
butters john bee Sandbach is location on the High Street. Whether you would like to buy, sell, rent or let residential or commercial property, we are the local property specialists for you. Give us a call 8am-10pm or visit us in branch Monday to Saturday.
Our office enjoys a prominent high street location overlooking the historic cobbled square with its well known medieval Saxon crosses and a variety of bespoke retailers, coffee shops, res
Industry affiliations



Notes
Staying secure when looking for property
Ensure you're up to date with our latest advice on how to avoid fraud or scams when looking for property online.
Visit our security centre to find out moreDisclaimer - Property reference 0907_BJB090703740. The information displayed about this property comprises a property advertisement. Rightmove.co.uk makes no warranty as to the accuracy or completeness of the advertisement or any linked or associated information, and Rightmove has no control over the content. This property advertisement does not constitute property particulars. The information is provided and maintained by Butters John Bee, Sandbach. Please contact the selling agent or developer directly to obtain any information which may be available under the terms of The Energy Performance of Buildings (Certificates and Inspections) (England and Wales) Regulations 2007 or the Home Report if in relation to a residential property in Scotland.
*This is the average speed from the provider with the fastest broadband package available at this postcode. The average speed displayed is based on the download speeds of at least 50% of customers at peak time (8pm to 10pm). Fibre/cable services at the postcode are subject to availability and may differ between properties within a postcode. Speeds can be affected by a range of technical and environmental factors. The speed at the property may be lower than that listed above. You can check the estimated speed and confirm availability to a property prior to purchasing on the broadband provider's website. Providers may increase charges. The information is provided and maintained by Decision Technologies Limited. **This is indicative only and based on a 2-person household with multiple devices and simultaneous usage. Broadband performance is affected by multiple factors including number of occupants and devices, simultaneous usage, router range etc. For more information speak to your broadband provider.
Map data ©OpenStreetMap contributors.
