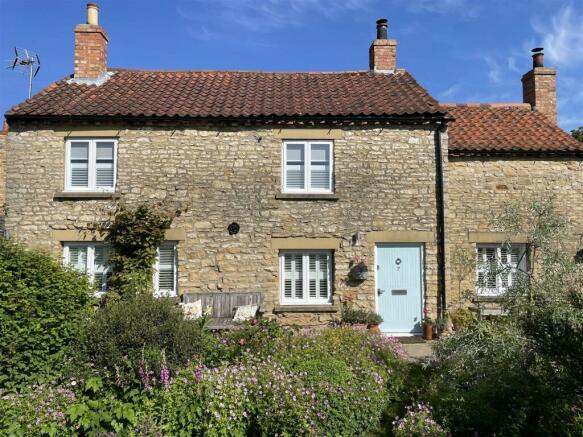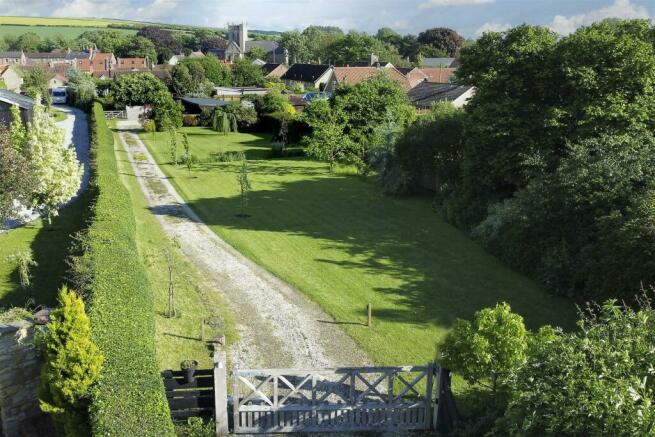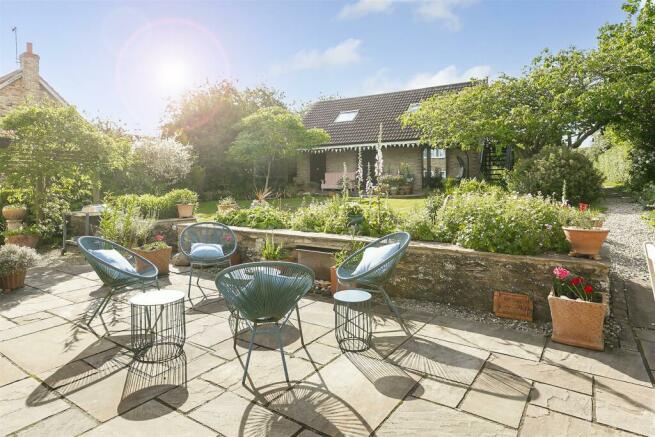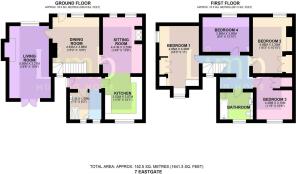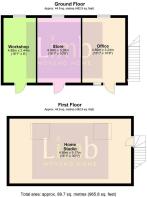
Eastgate, North Newbald

- PROPERTY TYPE
Detached
- BEDROOMS
4
- BATHROOMS
2
- SIZE
Ask agent
- TENUREDescribes how you own a property. There are different types of tenure - freehold, leasehold, and commonhold.Read more about tenure in our glossary page.
Freehold
Key features
- Stunning Detached Property
- Grounds of Approx. 0.7 acre
- Idyllic Setting
- Substantial Stables/Barn
- Comprehensively Refurbished
- Open Garaging + Entertaining Area
- Council Tax Band F
- Freehold/EPC = E
Description
This fabulous property is nestled close to the centre of this "PICTURE POSTCARD" village with its green and has beautiful views of the church tower and surrounding YORKSHIRE WOLDS. Set in delightful grounds of around 0.7 ACRE, the stunning 4 bedroomed detached house is complemented by a substantial TWO STOREY BARN (huge potential) and OPEN GARAGING WITH GARDEN ROOM. Delightful location, strike out to Beverley, York and easy access to the M62.
VIEWING HIGHLY RECOMMENDED.
Introduction - SUCH AN IDYLLIC SETTING, THIS PROPERTY MUST BE VIEWED! Nestled close to the delightful village green in the centre of this "picture postcard" Wolds village lies this fabulous property with views of the church and the rolling Yorkshire Wolds. The property lies in the pretty conservation area of the village and comprises a stunning detached four bedroomed house, a substantial two storey brick and block outbuilding/stables which offers tremendous potential, open garaging plus an outdoor entertaining area, all being set in wonderful grounds extending to around 0.7 acre. Since the current owners purchased this unique home in 2016 it has undergone a comprehensive programme of sympathetic renovation which blends beautifully the array of period features with the luxuries of modern living. With its origins believed to have been around 250 years ago, the property is of an attractive yorkstone appearance beneath a pitched pantiled roof. This lovely home can be enjoyed all year round with its cosy interiors, beamed ceilings, stone detailing, warm Aga and multi fuel burners for those winter nights to the extensive patios and outside entertaining areas ideal for lazy summer days.
The House - A superb detached home with generously proportioned and immaculately presented accommodation extending to around 1650 sq. feet (internal) over two floors. The accommodation briefly comprises a separate living room, atmospheric dining room, sitting room with Aga opening into a modern fitted kitchen complete with a range of integrated appliances. There is a rear lobby with useful boot room and a shower/cloakroom. Upon the first floor lie four double bedrooms and an attractive house bathroom. There is oil fired central heating installed to radiators, character timber framed double glazing and wooden shutters to all windows in main house.
Outside - Upon arriving at the property from Townend Road a simply idyllic view is afforded across the gardens of the property, towards the house and with the church tower and rolling Wolds beyond.
Overall the property stands in a plot of around 0.7 acre in the centre of the village. The front of the house is set back from Eastgate providing direct access to the village centre and set behind a lovely cottage garden with a round lawn and a plethora of shrub and herbaceous borders. A path leads to one side of the house flanked by feature stone walling. The paving extends to the rear of the house creating a fabulous patio area to entertain or relax on. The gardens are enhanced by remote-controlled ground lighting. A formal lawn separates the house from the barn which itself has a large patio area providing an attractive view back towards the house. Behind the outbuilding lies a stunning kitchen garden with walkways flanked by borders full of herbs, shrubs and fruit trees and greenhouse. Beyond this lies a delightful "beachscape" screened by curved fencing and complete with a firepit. A further lawn extends back towards Townside Road where there is an automated custom made swing gate providing access when entering or leaving.
Outbuildings - The long gravelled driveway is planted with purple creeping thyme and leads onwards to the open barn providing two car open garaging plus a sheltered outdoor entertaining area. It has an independent water and power supply. The significant detached two storey stable block and barn is of brick and block construction beneath a pitched pantile roof. It comprises a series of three stables which have been renovated to include a home office, workshop and store. Upstairs is accessed from an external staircase with secure access to an amazing 30 foot long room currently utilised as a studio. This substantial building has potential to be purposed in many ways from home working, gym/leisure facilities or additional annex or rentable accommodation (subject to appropriate permissions).
Home Office - Renovated in part of the barn.
Location - South Cave 4 miles
Market Weighton 4 miles
Brough 7 miles
Beverley 8 miles
Pocklington 11 miles
Hull 15 miles
York 23 miles
North Newbald is an idyllic East Yorkshire Wolds village clustered around its central green at the foot of the Yorkshire Wolds. This thriving village is home to a mix of properties from delightful cottages to farms and many homes of distinction. There are two public houses, a community hall, primary school, play park, playing field and a fine Norman Church. The historic Wolds Way skirts the village and to the east, chalk streams converge to form a crystal clear beck that runs the entire length of Eastgate. Within a short drive a number of well reputed restaurants can be found. Access to the M62 motorway network is around 10 minutes drive away and a mainline railway station is located at Brough, again approximately 10 minutes drive away, which provides inter city connections with London Kings Cross around 2.5 hours distant.
Accommodation -
Lounge - 5.94m x 3.28m approx (19'6" x 10'9" approx) - A twin aspect room with window to front and French doors opening to the rear terrace and water feature. The focal point of the room is a mini Inglenook style fireplace with timber lintel, tiled hearth and an eco multi fuel stove burner. Karndean flooring.
Dining Room - 4.62m x 3.86m approx (15'2" x 12'8" approx) - An atmospheric room with stunning exposed beams to the ceiling, limestone tiled flooring and a chimney breast housing a multi fuel burner. There is a window and door to the front elevation and a staircase leads up to the first floor landing.
Sitting Room - 4.42m x 3.25m approx (14'6" x 10'8" approx) - In an open plan style through to the kitchen. This cosy room has a feature yorkstone wall with Inglenook surrounding the oil fired Aga. Limestone tiled flooring, beams to ceiling and windows to front elevation.
Fitted Kitchen - 3.51m x 3.23m approx (11'6" x 10'7" approx) - Having an excellent range of modern fitted base and wall mounted units with work surfaces. There is a stainless steel sink and drainer with mixer tap, integrated Bosch oven, 4 ring induction hob with extractor hood above, dishwasher and freezer. Italian limestone flooring, window overlooking the rear garden.
Rear Lobby - With external stable style entrance door.
Boot Room - A useful boot room with hanging facilities offering ample storage. Also with plumbing for automatic washing machine.
Cloaks/Shower Room - With large walk-in shower area, low level WC, wash hand basin with cabinet, tiling to the walls and floor, heated towel rail.
First Floor -
Landing - With access to roof void. Window to the rear elevation.
Bedroom 1 - 4.95m x 3.35m approx (16'3" x 11' approx) - With fitted furniture comprising wardrobes and drawers. Window to side elevation, window to rear elevation complete with window seat.
Bedroom 2 - 4.65m x 3.30m approx (15'3" x 10'10" approx) - With fitted wardrobing. Window to front elevation.
Bedroom 3 - 3.48m x 3.20m approx (11'5" x 10'6" approx) - With deep storage cupboard to corner. Window to rear elevation.
Bedroom 4 - 3.91m x 2.84m approx (12'10" x 9'4" approx) - Window to front elevation.
Bathroom - With suite comprising shaped bath with a rain head and hand held shower system above. Fitted furniture with inset wash hand basin and concealed flush WC. Tiling to floor and useful shelves to corner.
Garden -
Double Glazing - The property has the benefit of character timber framed sealed unit double glazing.
Heating - Oil fired central heating to radiators is installed and the boiler is located in a boiler house to one side of the property.
Tenure - Freehold
Council Tax Band - From a verbal enquiry we are led to believe that the Council Tax band for this property is Band F. We would recommend a purchaser make their own enquiries to verify this.
Fixtures & Fittings - Fixtures and fittings other than those specified in this brochure, such as carpets, curtains and light fittings, may be available subject to separate negotiation. If there are any points of particular importance to you, please contact the office and we will be pleased to check the information for you.
Viewing - Strictly by appointment through the agent. Brough Office .
Agents Note - For clarification, we wish to inform prospective purchasers that we have not carried out a detailed survey, nor tested the services, appliances and specific fittings for this property. All measurements provided are approximate and for guidance purposes only. Floor plans are included as a service to our customers and are intended as a GUIDE TO LAYOUT only. NOT TO SCALE. Matthew Limb Estate Agents Ltd for themselves and for the vendors or lessors of this property whose agents they are give notice that (i) the particulars are set out as a general outline only for the guidance of intending purchasers or lessees, and do not constitute any part of an offer or contract (ii) all descriptions, dimensions, references to condition and necessary permissions for use and occupation, and other details are given in good faith and are believed to be correct and any intending purchaser or tenant should not rely on them as statements or representations of fact but must satisfy themselves by inspection or otherwise as to the correctness of each of them (iii) no person in the employment of Matthew Limb Estate Agents Ltd has any authority to make or give any representation or warranty whatever in relation to this property. If there is any point which is of particular importance to you, please contact the office and we will be pleased to check the information, particularly if you contemplate travelling some distance to view the property.
Photograph Disclaimer - In order to capture the features of a particular room we will mostly use wide angle lens photography. This will sometimes distort the image slightly and also has the potential to make a room look larger. Please therefore refer also to the room measurements detailed within this brochure.
Valuation Service - If you have a property to sell we would be delighted to provide a free
o obligation valuation and marketing advice. Call us now on .
Plot Layout -
Brochures
Eastgate, North NewbaldBrochure- COUNCIL TAXA payment made to your local authority in order to pay for local services like schools, libraries, and refuse collection. The amount you pay depends on the value of the property.Read more about council Tax in our glossary page.
- Band: F
- PARKINGDetails of how and where vehicles can be parked, and any associated costs.Read more about parking in our glossary page.
- Yes
- GARDENA property has access to an outdoor space, which could be private or shared.
- Yes
- ACCESSIBILITYHow a property has been adapted to meet the needs of vulnerable or disabled individuals.Read more about accessibility in our glossary page.
- Ask agent
Eastgate, North Newbald
NEAREST STATIONS
Distances are straight line measurements from the centre of the postcode- Broomfleet Station5.9 miles
About the agent
Industry affiliations



Notes
Staying secure when looking for property
Ensure you're up to date with our latest advice on how to avoid fraud or scams when looking for property online.
Visit our security centre to find out moreDisclaimer - Property reference 33176621. The information displayed about this property comprises a property advertisement. Rightmove.co.uk makes no warranty as to the accuracy or completeness of the advertisement or any linked or associated information, and Rightmove has no control over the content. This property advertisement does not constitute property particulars. The information is provided and maintained by Limb Estate Agents, Brough. Please contact the selling agent or developer directly to obtain any information which may be available under the terms of The Energy Performance of Buildings (Certificates and Inspections) (England and Wales) Regulations 2007 or the Home Report if in relation to a residential property in Scotland.
*This is the average speed from the provider with the fastest broadband package available at this postcode. The average speed displayed is based on the download speeds of at least 50% of customers at peak time (8pm to 10pm). Fibre/cable services at the postcode are subject to availability and may differ between properties within a postcode. Speeds can be affected by a range of technical and environmental factors. The speed at the property may be lower than that listed above. You can check the estimated speed and confirm availability to a property prior to purchasing on the broadband provider's website. Providers may increase charges. The information is provided and maintained by Decision Technologies Limited. **This is indicative only and based on a 2-person household with multiple devices and simultaneous usage. Broadband performance is affected by multiple factors including number of occupants and devices, simultaneous usage, router range etc. For more information speak to your broadband provider.
Map data ©OpenStreetMap contributors.
