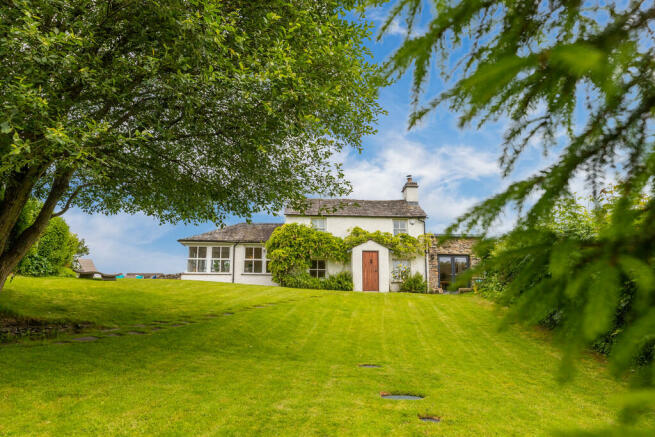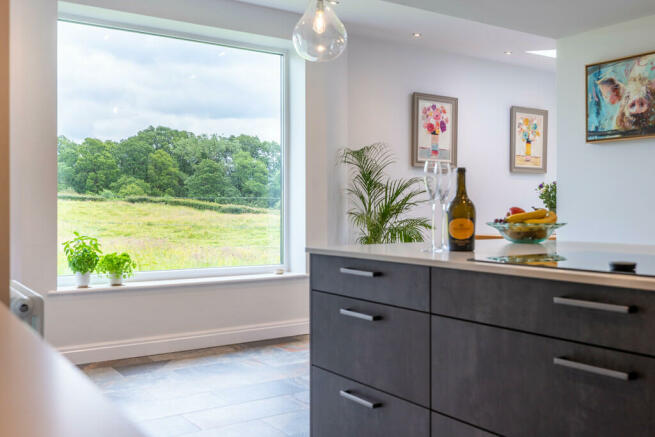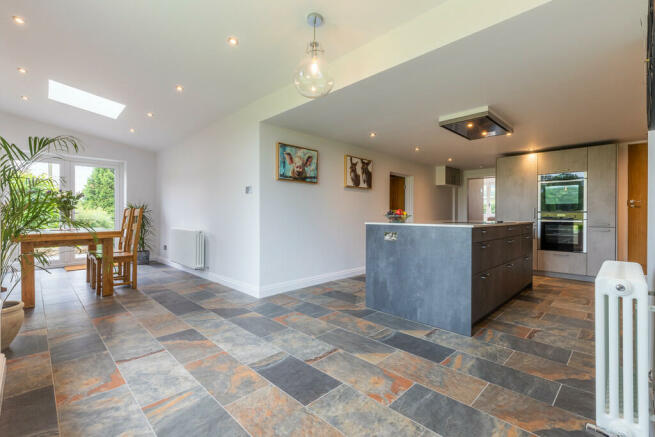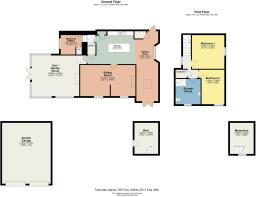Bridge House, Underbarrow, LA8 8HH

- PROPERTY TYPE
Cottage
- BEDROOMS
3
- BATHROOMS
1
- SIZE
Ask agent
- TENUREDescribes how you own a property. There are different types of tenure - freehold, leasehold, and commonhold.Read more about tenure in our glossary page.
Freehold
Key features
- Delightful detached Lakeland cottage
- Recently extended & tastefully renovated to a high standard of finish
- Modern designer L-shaped dining kitchen with Neff appliances
- Delightful sitting room with Chesneys wood burning stove
- A splendid New England style orangery room
- Three bedrooms & Burlington modern shower room
- Detached stone & slate barn with planning permission
- Double garage & two driveways
- Well-tended & meticulously landscaped private gardens
- Period character features with 21st century modern day comforts
Description
Beyond the main house, the cottage includes a detached stone and slate barn, a detached garage at the bottom of the garden and two driveways that offers secure and ample off-road parking. The gardens surrounding the cottage are private, enclosed, and well-tended. This cottage is perfect for those who appreciate period features and country living, Bridge House represents a rare opportunity to own a beautifully renovated home in one of the most scenic areas of the Lake District.
Location: From the market town of Kendal, head west via Allhallows Lane and Greenside, crossing the Kendal by-pass, over Scout Scar, and into the Lake District National Park. Continue down towards the village of Underbarrow, passing The Black Labrador on the left. After half a mile, turn right into Mill Lane, where the property can be found on your right. Park in front of the double garage and take the gate to the side, following the pathway to the front porch.
The picturesque location offers a network of country lanes and paths, making it ideal for gentle walks, especially with the opportunity to stop at one of the excellent traditional pubs along the way. The villages of Underbarrow and Crosthwaite, situated within the Lake District National Park, boast vibrant atmospheres and strong community spirit, featuring village halls and churches. Crosthwaite also has a primary school, a bowling green, and a tennis court. For dining out, there are many first-class pubs and restaurants within easy reach.
Property Overview: Discover the timeless beauty and character of Bridge House, a cottage that dates back to the mid-1700s. Recently, this charming home has been thoughtfully extended to include a impressive dining kitchen, which serves as the heart of the house, offering stunning views over the buttercup field beyond. The cottage also features a cosy sitting room and a New England-style overlooking the garden. Upstairs, you will find three inviting bedrooms and a spacious contemporary shower room.
The property stands within its own private, enclosed, and well-tended gardens, offering ample space for outdoor furniture and entertaining friends and family in those warmer months! At the bottom of the garden stands a detached double garage providing convenient storage, while two driveways offer secure off-road parking for several vehicles. Additionally, the property includes a detached stone and slate barn. Approved planning permission (reference: 7/2023/5022) is included in the sale, allowing for a ground floor extension, new rooflights, and new windows.
From first impressions, as you walk up to the cottage, you will truly begin to realise the beautiful countryside setting surrounding you. Nestled amidst lush greenery, this charming abode offers a serene escape from the hustle and bustle of the nearby town of Kendal.
As you step through the patio doors into the large L-shaped, recently extended dining kitchen, the room is flooded with natural light from the doors, window, and skylight above. This beautifully renovated kitchen is finished to a high standard by local designers, Butler Interiors, is sure to impress. The large picture window provides a perfect view over the enchanting Buttercup field, creating a picturesque backdrop to enjoy whilst cooking or relaxing.
The state of the art kitchen is fitted with a wide range of attractive, soft-closing wall, base, drawer, and island units, all complemented by contemporary countertops with an inset stainless steel sink with a 1/2 bowl and drainer. Neff kitchen appliances include: an electric hob, two built-in ovens, and a dishwasher. The Wave ceiling-fitted extractor hood and integrated fridge freezer complete this modern kitchen, making it the true heart of the home.
Adjoining the kitchen is a cloakroom which currently has plumbing for a W.C. A door leads to the side patio with access to the stone and slate barn outside. There is also access to an under stairs cupboard for storage of everyday home appliances.
The delightful sitting room has been beautifully decorated in neutral tones, creating a calming and welcoming atmosphere. The focal point of this room is the open fireplace with a recently installed Chesneys wood-burning stove, set on a slate hearth with an oak mantle above. The room also features its original beamed ceiling and exposed lintels, adding a touch of historic charm to the modern comforts. Attractive hardwood oak flooring throughout.
From the kitchen, up a few steps into the delightful Orangery Room. This lovely space boasts a vaulted ceiling and again a recently installed, larger, Chesneys wood-burning stove. The double-glazed windows flood the room with natural light, seamlessly blending the indoors with the picturesque outdoors. French doors open onto the terrace, making it the perfect spot for entertaining friends and family or perhaps relaxing with a brew and enjoying a book.
Upstairs, at the half landing, you will find bedroom three, which includes an airing cupboard housing the LPG boiler. This versatile room can be used as a dressing room, as it is by the current owners, or it could serve as your very own home office, child's bedroom or nursery.
Continuing up the stairs to the landing, you'll find another storage cupboard. There are also two good double bedrooms with exposed lintels, both enjoying an open aspect over the buttercup fields.
Completing the picture is the recently installed Burlington shower room, featuring a three-piece suite in white. This includes a large walk-in shower with a rainfall head, a wash hand basin with a chrome stand, and a W.C. The room is finished with attractive tiled flooring, a radiator, and a window.
Accommodation with approximate dimensions:
Ground Floor:
Modern L-Shaped Kitchen 18' 8" x 12' 10" (5.69m x 3.91m)
Dining Area 27' 3" x 8' 3" (8.31m x 2.51m)
Cloakroom
Delightful Sitting Room 20' 1" x 10' 9" (6.12m x 3.28m)
Splendid Orangery Room 16' 5" x 15' 10" (5m x 4.83m)
First Floor:
Half Landing
Bedroom Three/Home Office 8' 2" x 7' 7" (2.49m x 2.31m)
Landing
Bedroom One 13' 1" x 12' 6" (3.99m x 3.81m)
Bedroom Two 13' 5" x 9' 9" (4.10m x 2.97m)
Burlington Shower Room
Outside:
Detached Stone & Slate Barn: 12' 1" x 9' 10" (3.69m x 3m) The detached stone and slate barn presents significant potential for conversion into additional living space, including a mezzanine level accessible via ladder.
Mezzanine Level 12' 1" x 9' 8" (3.68m x 2.95m)
Detached Double Garage: 23' 9" x 19' 0" (7.24m x 5.79m) Located at the bottom of the garden, the garage offers secure off-road parking for two vehicles, equipped with electric up-and-over doors and ample space for storage.
Gardens & Grounds: The cottage features a driveway in front of the double garage, offering off-road parking for two vehicles. Additionally, a second tarmac driveway at the rear of the property, accessed through electric double gates, provides secure parking for several vehicles.
The landscaped gardens are oriented towards the south, with a paved terrace to the east that borders open fields, ideal for enjoying the morning sun. A west-facing terrace provides afternoon and evening sun exposure, perfect for outdoor entertaining. The gardens are meticulously maintained, featuring lawns, mature trees, shrubs, and hedgerows that enhance privacy and seclusion.
Council Tax: Westmorland & Furness Council - Band E
Tenure: Freehold.
Services: Mains electricity and mains water. LPG gas. Private drainage with a installed sewerage treatment plant.
Viewings: Strictly by appointment with Hackney & Leigh Kendal Office.
Energy Performance Certificate: The full Energy Performance Certificate is available on our website and also at any of our offices.
What3Words: ///bends.army.intro
Agents Notes: Approved planning permission (reference: 7/2023/5022) is included in the sale, allowing for a ground floor extension, new rooflights, and new windows.
Brochures
Brochure- COUNCIL TAXA payment made to your local authority in order to pay for local services like schools, libraries, and refuse collection. The amount you pay depends on the value of the property.Read more about council Tax in our glossary page.
- Band: E
- PARKINGDetails of how and where vehicles can be parked, and any associated costs.Read more about parking in our glossary page.
- Garage,Off street
- GARDENA property has access to an outdoor space, which could be private or shared.
- Yes
- ACCESSIBILITYHow a property has been adapted to meet the needs of vulnerable or disabled individuals.Read more about accessibility in our glossary page.
- Ask agent
Bridge House, Underbarrow, LA8 8HH
NEAREST STATIONS
Distances are straight line measurements from the centre of the postcode- Burneside Station3.3 miles
- Kendal Station3.5 miles
- Staveley Station3.8 miles
About the agent
Hackney & Leigh have been specialising in property throughout the region since 1982. Our attention to detail, from our Floorplans to our new Property Walkthrough videos, coupled with our honesty and integrity is what's made the difference for over 30 years.
We have over 50 of the region's most experienced and qualified property experts. Our friendly and helpful office team are backed up by a whole host of dedicated professionals, ranging from our valuers, viewing team to inventory clerk
Industry affiliations



Notes
Staying secure when looking for property
Ensure you're up to date with our latest advice on how to avoid fraud or scams when looking for property online.
Visit our security centre to find out moreDisclaimer - Property reference 100251031169. The information displayed about this property comprises a property advertisement. Rightmove.co.uk makes no warranty as to the accuracy or completeness of the advertisement or any linked or associated information, and Rightmove has no control over the content. This property advertisement does not constitute property particulars. The information is provided and maintained by Hackney & Leigh, Kendal. Please contact the selling agent or developer directly to obtain any information which may be available under the terms of The Energy Performance of Buildings (Certificates and Inspections) (England and Wales) Regulations 2007 or the Home Report if in relation to a residential property in Scotland.
*This is the average speed from the provider with the fastest broadband package available at this postcode. The average speed displayed is based on the download speeds of at least 50% of customers at peak time (8pm to 10pm). Fibre/cable services at the postcode are subject to availability and may differ between properties within a postcode. Speeds can be affected by a range of technical and environmental factors. The speed at the property may be lower than that listed above. You can check the estimated speed and confirm availability to a property prior to purchasing on the broadband provider's website. Providers may increase charges. The information is provided and maintained by Decision Technologies Limited. **This is indicative only and based on a 2-person household with multiple devices and simultaneous usage. Broadband performance is affected by multiple factors including number of occupants and devices, simultaneous usage, router range etc. For more information speak to your broadband provider.
Map data ©OpenStreetMap contributors.




