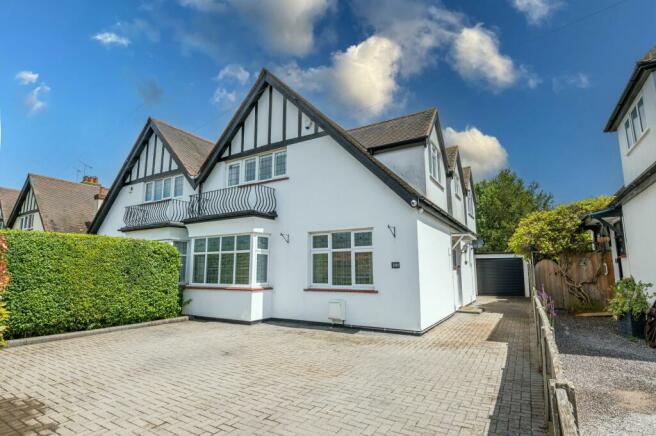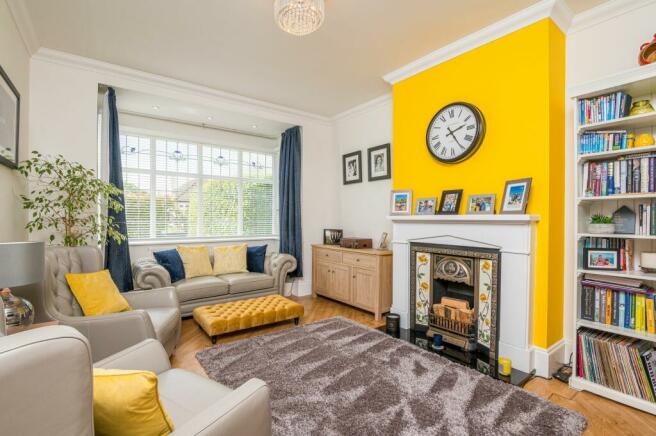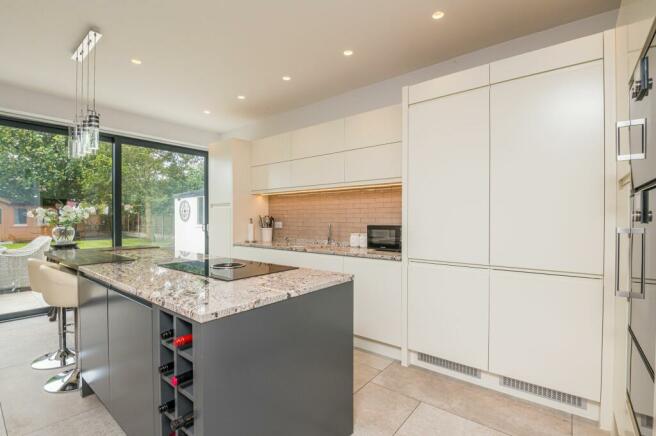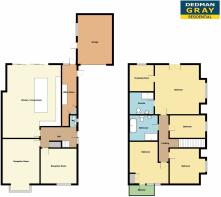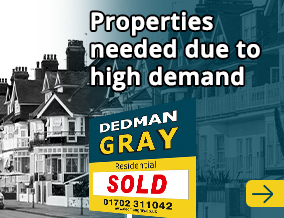
St. Augustines Avenue, Thorpe Bay, SS1

- PROPERTY TYPE
Semi-Detached
- BEDROOMS
4
- BATHROOMS
2
- SIZE
1,873 sq ft
174 sq m
- TENUREDescribes how you own a property. There are different types of tenure - freehold, leasehold, and commonhold.Read more about tenure in our glossary page.
Freehold
Key features
- Popular Burges Estate
- 4 good sized bedrooms
- Fantastic and spacious modern Living/kitchen/diner
- Utility Room
- Master bedroom with juliette balcony to rear
- En-suite & walk in wardrobe to master bedroom
- Modern family bathroom
- 80' rear seculded rear garden
- Garage and Driveway
Description
Nestled within the popular Burges Estate, this stunning 4-bedroom semi-detached house offers a perfect blend of modern living and stylish design. Boasting 4 generously sized bedrooms, 2 reception rooms, and a fantastic and spacious modern living/kitchen/diner, this property is ideal for both families and individuals alike. The master bedroom features a Juliette balcony overlooking the secluded 80' rear garden, along with an en-suite bathroom and walk-in dressing room for added convenience. Completing the interior features are a utility room and a modern family bathroom. The property also benefits from a garage and driveway for ample parking space. There is also alarm/CCTV throughout.
The outdoor space is where this property truly shines, with an approximately 80' deep garden that offers a peaceful retreat from the hustle and bustle of every-day life. The large patio area with quality porcelain tiles seamlessly connects the garden to the living room/kitchen, creating a harmonious indoor-outdoor flow. At the end of the garden sits a spacious log cabin with power and light, perfect for a home office or relaxation space. Additionally, a raised seating area at the rear provides an ideal setting for alfresco dining, while a BBQ area adds to the appeal of outdoor entertaining. The block-paved driveway offers parking for several cars, extending down the side of the property to the garage, which features an up and over door, power, lighting, and a personal side door for easy access to the garden.
EPC Rating: D
Entrance Hall
Double glazed door and side window leads to the welcoming hallway. Karndean flooring and storage cupboard under stairs, radiator, coving to smooth plastered ceiling with downlights.
Cloakroom
Modern cloakroom with wc and wash hand basin, Marshall Bull porcelain tiling, obscure double glazed lead light window to side, heated towel rail. Coving to smooth plastered ceiling.
Snug Room
3.56m x 3.28m
Double glazed window to front, Karndean flooring, radiator, coving to smooth plastered ceiling with central rose.
Living Room
5.18m x 3.35m
Cosy main living room with wonderful central feature cast iron fireplace with period inset tiles, double glazed window to front, radiator, Karndean flooring, coving to smooth plastered ceiling with central ceiling rose.
Living Room/Kitchen
7.32m x 5.18m
Very spacious with room for a dining table and a comfortable area for settees and chairs. Cleverly extended with full height easy glide sliding patio doors opening the room to the patio and garden. The bespoke Moylans kitchen with central island unit also features high quality appliances including integrated Gaggenau steamer, warming tray and main oven, two Siemens full fridge freezers with matching integrated dishwasher, glass ceramic Bora hob extractor, Quooker hot water tap and waste disposal, salt water filter system in the separate utility room. Marbonyx granite work surfaces including the island unit, underfloor heating to the Marshall Bull porcelain floor tiling running from kitchen, utility room through onto the large patio, smooth plastered ceiling with downlights.
Utility Room
Fitted with an additional Butler sink set in granite worktop, extensive range of modern cupboards, one of which houses the gas boiler, Porcelain tiled flooring with underfloor heating, double glazed window to rear and side door, smooth plastered ceiling with downlights.
First Floor Landing
Radiator, smooth plastered ceiling with downlights, loft hatch.
Master Bedroom
5m x 4.57m
Lovely bright and spacious main bedroom with a large walk in dressing room and extremely well fitted en suite with underfloor heating. The main room has Juliette double glazed doors looking out to the garden and a further double glazed window to the side, radiator.
En Suite Shower Room
Large en suite finished to a very high spec with a double shower, wash hand basin and wc. Tiled floor with underfloor heating, smooth plastered ceiling with downlights, heated towel rail.
Bedroom 2
4.42m x 3.73m
Narrowing to 7'7. Double glazed window to front, door leading out to the BALCONY. Fitted modern wardrobes to one wall and fitted cupboards to another wall with drawers under. Smooth plastered ceiling.
Bedroom 3
3.43m x 3.28m
Double glazed lead light window, radiator, smooth plastered ceiling with downlights, built in cupboard.
Bedroom 4
3.43m x 3.12m
Double glazed lead light window to side, radiator, smooth plastered ceiling with downlights.
Family Bathroom
2.79m x 2.57m
Suite comprising freestanding roll top bath with mixer taps and shower attachment, very large double shower with rainfall shower over, WC and wash hand basin. Underfloor heating and exceptional Marshall Bull tiling.
Rear Garden
Approximately 80' in depth, mostly laid to lawn, large patio area with quality porcelain tiles creating the feel of the garden flowing into the living room/kitchen with the patio doors open. To the end of the garden there is a sizeable log cabin with power and light. There is a raised seating area to the rear, ideal for alfresco dining. BBQ area. Door from the Utility Room out to the Driveway.
Front Garden
Block paved with parking for several cars, extending down the side to the garage.
Parking - Garage
18'2 x 8'2 Electric roller shutter garage door to front, power and lighting, personal side door giving access to garden.
Brochures
Brochure 1- COUNCIL TAXA payment made to your local authority in order to pay for local services like schools, libraries, and refuse collection. The amount you pay depends on the value of the property.Read more about council Tax in our glossary page.
- Band: E
- PARKINGDetails of how and where vehicles can be parked, and any associated costs.Read more about parking in our glossary page.
- Garage
- GARDENA property has access to an outdoor space, which could be private or shared.
- Rear garden,Front garden
- ACCESSIBILITYHow a property has been adapted to meet the needs of vulnerable or disabled individuals.Read more about accessibility in our glossary page.
- Ask agent
Energy performance certificate - ask agent
St. Augustines Avenue, Thorpe Bay, SS1
NEAREST STATIONS
Distances are straight line measurements from the centre of the postcode- Thorpe Bay Station0.2 miles
- Shoeburyness Station1.4 miles
- Southend East Station1.4 miles
About the agent
Dedman Gray are situated in Southend on Sea, covering South East Essex. We are an independent property consultancy firm offering a wealth of experience in every aspect of Estate Agency including, Commercial Sales and Lettings, Business Sales, Property Auctioneers & Sales & Lettings for up market properties. Other services we are offer are commercial management, acquisitions, Landlord and Tenant advice, surveyors and the provision of associated professional services.
Notes
Staying secure when looking for property
Ensure you're up to date with our latest advice on how to avoid fraud or scams when looking for property online.
Visit our security centre to find out moreDisclaimer - Property reference 3c2dd8be-783c-4448-9ad6-ab9e9d6d8d4f. The information displayed about this property comprises a property advertisement. Rightmove.co.uk makes no warranty as to the accuracy or completeness of the advertisement or any linked or associated information, and Rightmove has no control over the content. This property advertisement does not constitute property particulars. The information is provided and maintained by Dedman Gray, Thorpe Bay. Please contact the selling agent or developer directly to obtain any information which may be available under the terms of The Energy Performance of Buildings (Certificates and Inspections) (England and Wales) Regulations 2007 or the Home Report if in relation to a residential property in Scotland.
*This is the average speed from the provider with the fastest broadband package available at this postcode. The average speed displayed is based on the download speeds of at least 50% of customers at peak time (8pm to 10pm). Fibre/cable services at the postcode are subject to availability and may differ between properties within a postcode. Speeds can be affected by a range of technical and environmental factors. The speed at the property may be lower than that listed above. You can check the estimated speed and confirm availability to a property prior to purchasing on the broadband provider's website. Providers may increase charges. The information is provided and maintained by Decision Technologies Limited. **This is indicative only and based on a 2-person household with multiple devices and simultaneous usage. Broadband performance is affected by multiple factors including number of occupants and devices, simultaneous usage, router range etc. For more information speak to your broadband provider.
Map data ©OpenStreetMap contributors.
