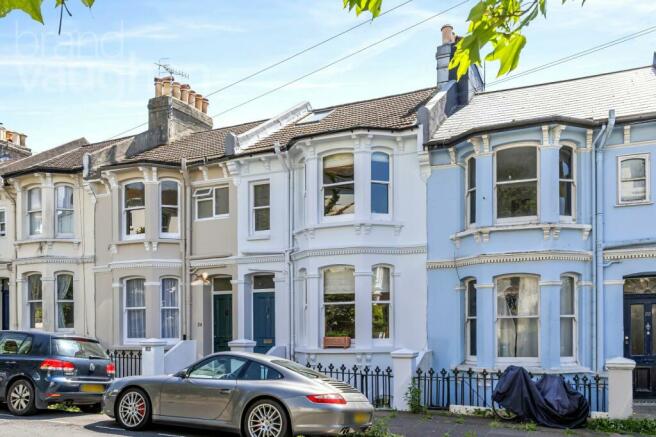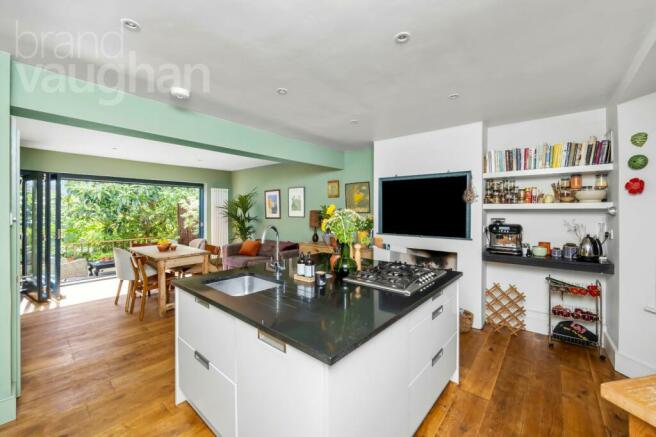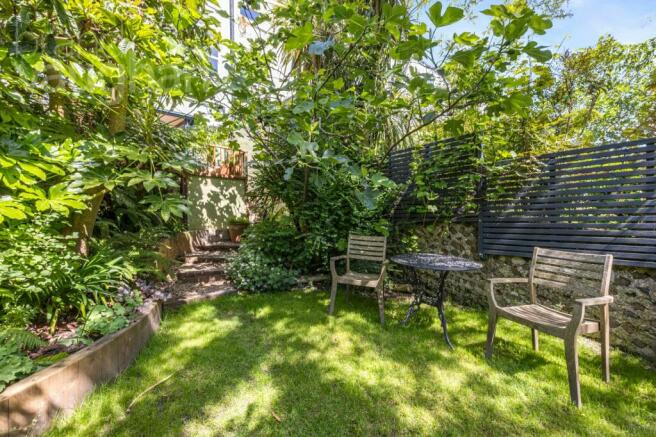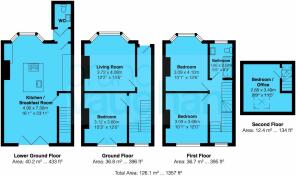Richmond Road, Brighton, East Sussex, BN2

- PROPERTY TYPE
Terraced
- BEDROOMS
4
- BATHROOMS
1
- SIZE
1,357 sq ft
126 sq m
- TENUREDescribes how you own a property. There are different types of tenure - freehold, leasehold, and commonhold.Read more about tenure in our glossary page.
Freehold
Key features
- Style Victorian terraced house
- Type 4 double bedrooms, 1 bathroom + 2nd w.c., living room, kitchen dining room
- Area Roundhill
- Floor Area 1357 sq.ft.
- Outside Space Large tiered garden
- Parking Permit Zone J
- Council Tax Band: C
Description
BOTANICAL GARDENS.
INTERNAL VIEWINGS AVAILABLE ON REQUEST.
A tranquil refuge in a sought after location, this 4 double bed Victorian house between the famous North Laine and fashionable Fiveways Village has glorious open views which sweep over Preston Valley and an idyllic, exotic oasis to enjoy at the back. Inside, 126.1m2 (1357 sq. ft.) of sunny rooms blend period charm with skilled design to create a beautiful family home with a contemporary social flow. Convenient for professionals, families and investors a good infant and junior school are within walking distance, the playgrounds and cafés of The Level and Preston Park are within a 5 min drive and Brighton Station’s direct trains to Gatwick and London are 5 mins by cab, or 15-20 on foot.
Balancing comfort with style there are working fireplaces in the living room and the spacious kitchen dining room, which folds open to picture perfect views and a sun terrace looking over the stunning, secret garden below. All 4 bedrooms are inviting doubles- the principal with a Juliette balcony to make the most of the unique setting- and the both the bathroom and second w.c. have a high-end finish. This peaceful, stately terrace is within the golden triangle just 10 minutes from our famous pebble beaches and located between Lewes Road which takes you into Brighton, links to Hove or out to the A23/A27 in minutes, and Ditchling Road which takes you to the Level at the foot of the vibrant North Laine or to open countryside.
Style Victorian terraced house
Type 4 double bedrooms, 1 bathroom + 2nd w.c., living room, kitchen dining room
Area Roundhill
Floor Area 1357 sq.ft.
Outside Space Large tiered garden
Parking Permit Zone J
Council Tax Band: C
Why you’ll like it:
Far quieter than its fashionable location may suggest, this well-kept terrace of historic properties has a real sense of community as once discovered, people tend to stay. Set back from a quiet street, new life breathes through this grand Victorian townhouse with classic style radiators, oak or painted floorboards in the main rooms and restful decoration throughout in the calm hues of Farrow & Ball or Little Greene. A loved family home for 22 years, all improvements have been unfailingly sympathetic to this graceful building where the sensitive blend of old and new begins in the inviting hallway, where period finials and the ceiling height are unspoilt and the solid wood, painted floorboards allow guests, children and pets free reign to roam.
The Living Room:
Full of sunshine, the elegant living room has a ceiling which soars to almost 3 meters and a broad bay window at the front to frame unusually leafy views. All about enjoying friends and family with ample space for sofas, guests can relax in rare seclusion as the room isn’t directly overlooked and enjoy the graceful proportions and open fireplace which has custom made floating shelving to one side.
The Kitchen Dining Family Room:
All about embracing friends, family and an al fresco lifestyle, this dream family kitchen dining room spans an astonishing 4.90 x 7.30m (16’1 x 23’11) and has its own entrance from the street for supermarket deliveries. Perfect for everyday but also for parties, the east wall of glass folds open to the flowing landscape of the tropical garden - and oak underfoot ensures a fuss free flow.
Skilfully designed around a sociable, central island with an integrated 5 ring gas hob facing the dining area and power for appliances which rise at a touch, its surface is stylish but user friendly granite. Streamlined units provide sophisticated storage including pull out larders and designed for catering for large numbers, high spec integrated appliances include two self-clean Neff ovens at eye level, a fridge, freezer and dishwasher whilst discreet under stair cupboards conceal plumbing and space for 2 utility machines. There’s space for a big family table with magnificent views and tucked away, a useful w.c has Travetine marble on the floor and Moroccan tiles, brought back from a holiday, on the wall.
The Private Garden:
Outside, surrounded by a sea of gardens to each side and below, this garden is a private paradise, full of birdsong and expertly designed for both sun and shade. By the house, and level with it, the dining terrace basks in sunshine and has plenty of space for entertaining complete with power points. A delight to return to, and larger than many this close to the city centre and the sea, it is a tranquil haven which is child and pet secure behind walls. Expertly landscaped to embrace its hillside setting (and with 2 sources of water), the garden steps down to a secluded, circular lawn, a peaceful seating area scented by flowers for pollinators and shaded by exotic planting including Japonica, palm and fig trees as well as a mature tree fern - and all low maintenance so you will have more time to take pleasure in these verdant surrounds. At the far end of the garden, a third tier is also completely private with a glimpse of magnificent views, a lawn with space for a fire pit, a tent and a shed, ideal for teens to entertain.
The Principal Bedroom:
At the heart of the home, the principal bedroom is on the ground floor, ideal if you work unusual hours as you can come and go without disturbing children or guests in the bedrooms above. Light and airy with the restful proportions only period homes can deliver, this beautiful bedroom instantly calms; French doors open to a Juliette balcony and frame a magnificent, broad sweep over the valley to the hills of Hanover, so it’s easy to forget that you’re just minutes from the beating heart of our thriving coastal city, and you can enjoy the picture perfect view even from bed.
Three More Double Bedrooms and Family Bathroom:
On the first floor, the bright landing has practical storage beneath the stairs to the attic and at the back, a spacious double bedroom is a welcoming refuge with those inspiring views, which also means it is very private. Next door, the third double bedroom has plenty of space and character of its own with a broad west bay which almost fills the west wall and a period fireplace.
Next door, the restrained palette of colour and fine attention to detail continues in the family bathroom where there is a rainfall shower above the bath and a charging point for toothbrushes.
Comfortable and quiet at the top of the house, the fourth double bedroom also has relaxing open views. The Velux in the west roofline frames the distant terraces of Hanover where the windows flame in the sunsets and glitter at night, and when it’s open, you can see a glimpse of the sea.
Agent’s Thoughts:
“This is a popular area full of professionals and families where you are never far from fresh coffee and a croissant -or a bistro pub if you don’t want to cook! The Level, which hosts events in the arts festivals, fashionable open air market and legendary North Laine are a short walk, there’s a choice of stations, schools and parks easy to reach and local buses take you straight into or out of the city.”
Owner’s Secret:
“We wanted a spacious family house close to the sea and the countryside, but needed to be within walking distance of direct trains to London -and then we found this Victorian terrace. We loved the leafy surrounds at the front and immediately fell in love with the light and beautiful proportions of the house – and could not believe the amazing views at the back – which also makes it very private! Inside we wanted an easy flow with versatile rooms for our growing family whilst keeping the inviting, calm nature of the house. Our favourite place is the family kitchen dining room which flows out to the garden and is an easy, breezy place which we enjoy together – and all our children have become great cooks! We’re surrounded by parks with sports facilities and playgrounds – 3 in the same parking zone- and it’s great to stroll to London Road for fresh produce or restaurants in the North Laine and often meet friends at the cafés at Fiveways for breakfast on Sundays. There really is a friendly community here and with local buses, you won’t always be dependent on a car.”
Where it is:
Shops: London Road & North Laine 10 mins walk, 2 by car
Station: London Road 10 mins walk, Brighton 15-20 or 5-6 by cab
Seafront or Park: The Level 2 mins drive, Preston Park 5 by car, seafront 10-15 min drive
Closest Schools:
Primary: The Downs Infant School, The Downs Junior School
Secondary: Varndean High School and Dorothy Stringer
Sixth Form: Varndean 6th Form, BHASVIC, Newman 6th Form College
Private: Brighton College, Brighton Girls, Waldorf, Roedean
In a sought after location with friendly local amenities including good schools and within walking distance of great shopping, restaurants, and bars, this stylish house offers easy access to the Brighton lifestyle – and to train stations if you commute. Convenient for the art colleges and universities it is well served for parks and gardens which provide cool green spaces, cafés and playgrounds, and also host events in our famous city festivals. Close to the commercial districts and the international cultural heart of the city, the whole of Brighton and Hove is easy to reach on foot, by bus, rental bike or by car. Nearby but out of hearing, Lewes Road takes you to the sea or to the A23/ A27 whilst Ditchling Road sweeps up from The Level to Fiveways Village and The South Downs National Park.
Brochures
Particulars- COUNCIL TAXA payment made to your local authority in order to pay for local services like schools, libraries, and refuse collection. The amount you pay depends on the value of the property.Read more about council Tax in our glossary page.
- Band: C
- PARKINGDetails of how and where vehicles can be parked, and any associated costs.Read more about parking in our glossary page.
- Yes
- GARDENA property has access to an outdoor space, which could be private or shared.
- Yes
- ACCESSIBILITYHow a property has been adapted to meet the needs of vulnerable or disabled individuals.Read more about accessibility in our glossary page.
- Ask agent
Richmond Road, Brighton, East Sussex, BN2
NEAREST STATIONS
Distances are straight line measurements from the centre of the postcode- London Road (Brighton) Station0.3 miles
- Brighton Station0.7 miles
- Moulsecoomb Station0.9 miles
About the agent
If you’re moving here, you want to be looked after by number one. That’s Brand Vaughan. Actively selling and letting more properties than any other agent in and around Brighton & Hove. Since 2007. We have a physical and online presence across East Sussex, with branches in all the prime property hot spots. Nothing moves in Hove, Kemptown, Preston Park and Brighton Marina without our knowledge. Our sister company Michael Jones covers the West coast, if you’re looking Worthing way. Sales, Letti
Notes
Staying secure when looking for property
Ensure you're up to date with our latest advice on how to avoid fraud or scams when looking for property online.
Visit our security centre to find out moreDisclaimer - Property reference BVP230260. The information displayed about this property comprises a property advertisement. Rightmove.co.uk makes no warranty as to the accuracy or completeness of the advertisement or any linked or associated information, and Rightmove has no control over the content. This property advertisement does not constitute property particulars. The information is provided and maintained by Brand Vaughan, Preston Park. Please contact the selling agent or developer directly to obtain any information which may be available under the terms of The Energy Performance of Buildings (Certificates and Inspections) (England and Wales) Regulations 2007 or the Home Report if in relation to a residential property in Scotland.
*This is the average speed from the provider with the fastest broadband package available at this postcode. The average speed displayed is based on the download speeds of at least 50% of customers at peak time (8pm to 10pm). Fibre/cable services at the postcode are subject to availability and may differ between properties within a postcode. Speeds can be affected by a range of technical and environmental factors. The speed at the property may be lower than that listed above. You can check the estimated speed and confirm availability to a property prior to purchasing on the broadband provider's website. Providers may increase charges. The information is provided and maintained by Decision Technologies Limited. **This is indicative only and based on a 2-person household with multiple devices and simultaneous usage. Broadband performance is affected by multiple factors including number of occupants and devices, simultaneous usage, router range etc. For more information speak to your broadband provider.
Map data ©OpenStreetMap contributors.




