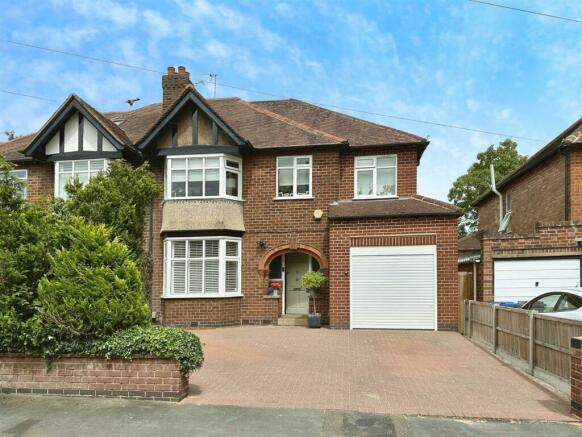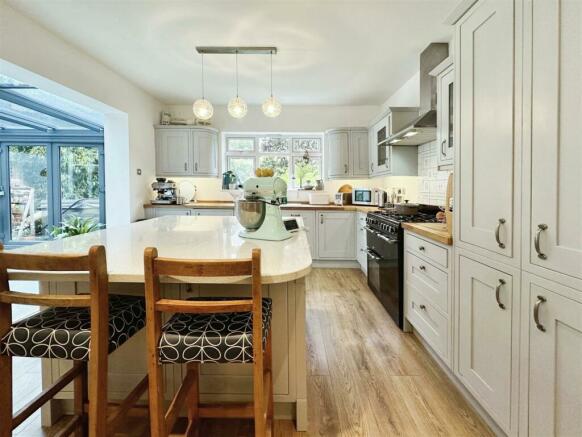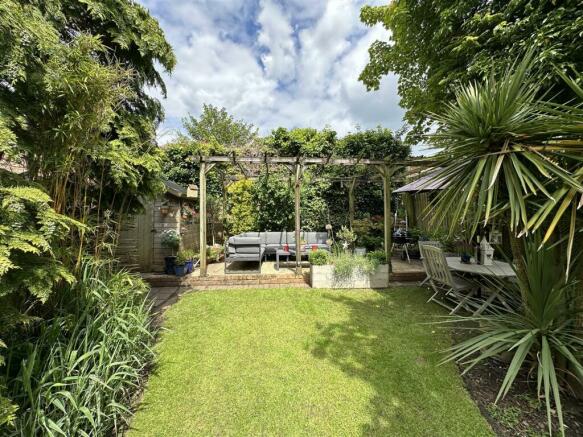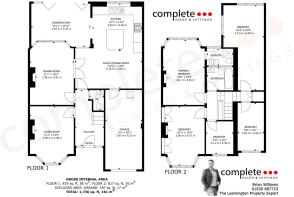
Acacia Road, Leamington Spa

- PROPERTY TYPE
Semi-Detached
- BEDROOMS
5
- BATHROOMS
2
- SIZE
1,736 sq ft
161 sq m
- TENUREDescribes how you own a property. There are different types of tenure - freehold, leasehold, and commonhold.Read more about tenure in our glossary page.
Freehold
Key features
- A 1937 Semi-Detached
- Extended
- Five Bedrooms
- Two Bathrooms
- Triple Glazed Bi-Folds & Conservatory
- Milverton- North West Leamington
- Painted Oak In Frame Kitchen
- Two Reception Rooms
- Garage & Parking
- Good Local Schools
Description
It's in the details...
Entrance Hall
An attractive painted timber door leads into the entrance hall, which has two uPVC double glazed windows to the front, a door matt with timber effect laminate flooring, a staircase leads to the first floor, with 1930’s painted doors through to the living room, sitting room, downstairs WC and the family kitchen diner.
Guest WC
Fitted with a small hand sink with antique style taps, a tiled splash-back, an extractor, a radiator, a toilet and a down-light.
Sitting Room
High ceilings, coving, a picture rail, a ceiling rose, central open fireplace with marble hearth and back plate, with painted timber surround. There is a uPVC double glazed bay window to the front with modern fitted shutters, two wall lights and a radiator.
Living Room
A fireplace with timber effect surround, tiled hearth and attractive inset tiling. There is coving, high ceilings, timber effect laminate flooring and a uPVC double glazed window looking through to the conservatory. Internal glazed French doors through to the family kitchen diner.
Family Kitchen Diner
With a continuation of the timber effect laminate flooring into the large open space that has plenty of space for a large dining table, there is high-quality dove grey ‘in frame’ oak-painted kitchen, with antique effect pewter handles and drawer knobs. There are lovely oak worktops with a one-and-a-half bowl porcelain Villeroy & Boch sink with a chrome mixer tap. There is a quartz-fitted centre Island, with a breakfast bar for two chairs, chrome plug sockets and a fitted under-counter fridge and freezer. There’s also a fitted dishwasher and housing for a washing machine. There are glazed display cabinets as well as curved corner cabinets, under counter lighting, space and plumbing for a gas range style cooker with tiled splash-back and extractor over. There is a uPVC double glazed window looking down the garden, there is down-lighting, ceiling lighting, two double radiators and a door through to the garage. There is a square opening through to the conservatory.
Conservatory
With anthracite-coloured triple-glazed uPVC bi-folding doors and anthracite aluminium and triple-glazed roof. There is porcelain tiled flooring with an electric system underfloor heating and electrics.
Landing
Carpeted landing which is split into two landings - the original part has 1930s doors to the three bedrooms and family bathroom. The other side has two further bedrooms and a storage cupboard.
Bedroom One
A very spacious main bedroom with feature wallpapered wall, an original fireplace, a radiator, door to en-suite. UPVC glazed bay window overlooking the rear garden.
En-Suite
Half tiled en-suite, which has slate tiled flooring, an extractor, down-lights, a uPVC double glazed window, a radiator, a pedestal hand wash basin, a toilet, glass shower enclosure with mains thermostatic shower. There is a high level glass blocked window to the family bathroom.
Bedroom Two
A spacious double bedroom with original fireplace, picture rail, two alcove fitted wardrobes, radiator and a uPVC double glazed bay window to the front.
Bedroom Three
Very spacious double bedroom with uPVC double glazed windows to two elevations, there is a radiator and ample space for wardrobes and drawers.
Bedroom Four
A double bedroom with a uPVC double glazed window to the front elevation and there is a radiator.
Bedroom Five/Study
Single bedroom with picture rail, radiator and a uPVC double glazed window to the front.
Rear Garden
Black slate tiled flooring, an area of lawn with very mature planted borders that are stocked with planting, flowers, evergreen and small trees. There is a raised terrace area at the back, with a pergola and is perfect for barbecues & entertaining families. Timber shed.
Garage
With an electric roller door, power, lighting and an internal door through to the family kitchen diner.
Drive
Block pave drive for parking 2-3 vehicles.
Location
A Victorian townhouse in the popular North West area of Leamington called Milverton which is moments from the town centre of Leamington Spa. Situated in the sought-after conservation area, walking distance from the train station. Leamington Spa is famous for its Jephson's Gardens on the banks of the River Leam. There is a wealth of elegant properties, the Victorian and Georgian heritage for which Leamington is renowned. Leamington has a diverse range of boutiques, high-street shopping, cafes, restaurants, bars and activities for all ages. The area has some excellent schools, such as Brookhurst Primary School, Trinity School, Milverton Primary and great private schools notably Arnold Lodge and Kingsley School for Girls in Leamington Spa, Warwick Boys School and Kings High School for Girls. Leamington Spa train station is around a 15-minute walk, (trains to London Marylebone from 70 mins and Birmingham from 31 mins), Warwick is 2.5 miles, Warwick Parkway Station is 2.5 miles (trains to London Marylebone from 69 mins), M40 (J13 & J15) 4 miles, Stratford upon Avon 11 miles, Coventry 8.4 miles (trains to London Euston from 61 mins), Birmingham International Airport 17 miles, Birmingham City Centre 18 miles (distances and times approximate).
Brochures
Acacia Road, Leamington SpaBrochure- COUNCIL TAXA payment made to your local authority in order to pay for local services like schools, libraries, and refuse collection. The amount you pay depends on the value of the property.Read more about council Tax in our glossary page.
- Band: E
- PARKINGDetails of how and where vehicles can be parked, and any associated costs.Read more about parking in our glossary page.
- Yes
- GARDENA property has access to an outdoor space, which could be private or shared.
- Yes
- ACCESSIBILITYHow a property has been adapted to meet the needs of vulnerable or disabled individuals.Read more about accessibility in our glossary page.
- Ask agent
Acacia Road, Leamington Spa
NEAREST STATIONS
Distances are straight line measurements from the centre of the postcode- Leamington Spa Station0.8 miles
- Warwick Station1.3 miles
- Warwick Parkway Station2.6 miles
About the agent
Welcome to Complete the Marketing Award Winners.
Buying and selling your home can be one of the most stressful things you can do in your life. At Complete Estate Agents we believe that it doesn't necessarily need to be that way. With honesty, integrity, simplicity and amazing award-winning marketing, together with our new showroom with 'Bill Board' marketing and good old-fashioned hard work at the heart of everything we do we en
Industry affiliations


Notes
Staying secure when looking for property
Ensure you're up to date with our latest advice on how to avoid fraud or scams when looking for property online.
Visit our security centre to find out moreDisclaimer - Property reference 33176491. The information displayed about this property comprises a property advertisement. Rightmove.co.uk makes no warranty as to the accuracy or completeness of the advertisement or any linked or associated information, and Rightmove has no control over the content. This property advertisement does not constitute property particulars. The information is provided and maintained by Complete Estate Agents, Leamington Spa. Please contact the selling agent or developer directly to obtain any information which may be available under the terms of The Energy Performance of Buildings (Certificates and Inspections) (England and Wales) Regulations 2007 or the Home Report if in relation to a residential property in Scotland.
*This is the average speed from the provider with the fastest broadband package available at this postcode. The average speed displayed is based on the download speeds of at least 50% of customers at peak time (8pm to 10pm). Fibre/cable services at the postcode are subject to availability and may differ between properties within a postcode. Speeds can be affected by a range of technical and environmental factors. The speed at the property may be lower than that listed above. You can check the estimated speed and confirm availability to a property prior to purchasing on the broadband provider's website. Providers may increase charges. The information is provided and maintained by Decision Technologies Limited. **This is indicative only and based on a 2-person household with multiple devices and simultaneous usage. Broadband performance is affected by multiple factors including number of occupants and devices, simultaneous usage, router range etc. For more information speak to your broadband provider.
Map data ©OpenStreetMap contributors.





