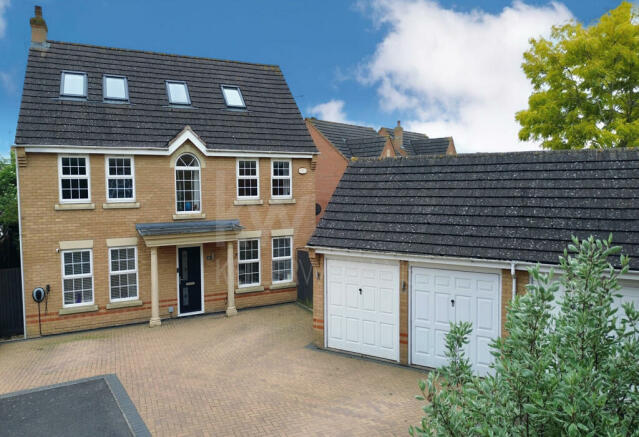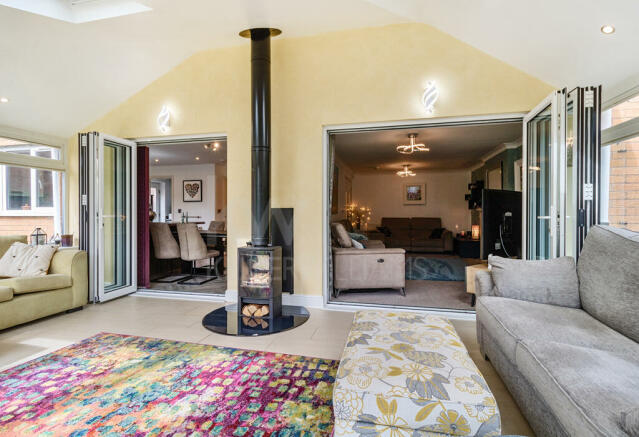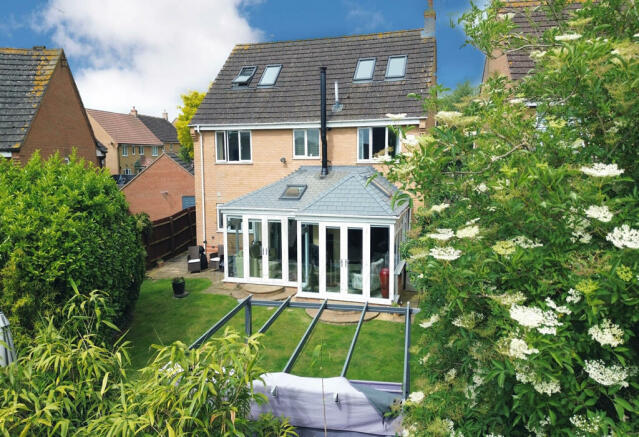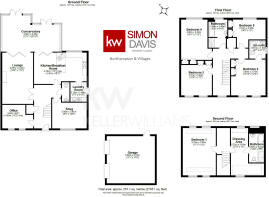Villa Way, Wootton, Northampton, Northamptonshire

- PROPERTY TYPE
Detached
- BEDROOMS
5
- BATHROOMS
3
- SIZE
2,703 sq ft
251 sq m
- TENUREDescribes how you own a property. There are different types of tenure - freehold, leasehold, and commonhold.Read more about tenure in our glossary page.
Freehold
Key features
- DETACHED FAMILY HOUSE
- FIVE DOUBLE BEDROOMS / THREE BATHROOMS
- SECOND FLOOR MASTER SUITE
- DRIVEWAY PARKING FOR MULTIPLE VEHICLES
- DETACHED DOUBLE GARAGE
- STUNNING REAR FAMILY ROOM EXTENSION
- SECLUDED REAR GARDEN
Description
With many recent improvements and comprising of five double bedrooms, three bathrooms, family room, study, 19ft. long lounge, snug/second lounge and utility room this house has everything needed for comfortable, well laid out family living.
The modern fitted kitchen is stylish and practical with much storage space, room for a large an American style fridge freezer, seating space and high-quality appliances. Coupled with access to the extended family room (and garden) through bi-fold doors the space is ideal on a day-to-day basis and for family gatherings. The extension can be used as a further bright and airy lounge, dining room, play or family room. There is plenty of natural light from the expanse of double-glazed windows and twin glass French doors and Velux roof lights and this is complimented with underfloor heating and a wood burning stove creating a warm and inviting atmosphere for cosy nights in.
In addition, the ground floor comprises of an attractive bright entrance hall, study with views to the front, cloakroom, WC and a second lounge/snug.
To the first floor are four double bedrooms (one with shower en-suite) and a family bathroom with a separate bath and shower. A further stairway leads up to the sanctuary which is the master bedroom suite. On this floor is the master bedroom, dressing area, an area currently used as an office space and stunning contemporary bathroom with an ergonomically shaped luxurious freestanding bath offering a deep and comfortable bathing experience with separate double shower, basin and toilet.
Outside to the front is a substantial block paved driveway with parking for 4-5 vehicles and a well sized garage with two up and over doors, side door and storage space to the eves. To the rear is a secluded garden surrounded by mature shrubs with a decking, entertaining, dining and under veranda seated area perfect for summer barbecues.
Location
With superb transport links Wootton is served with excellent schools (Caroline Chisholm School is ten minutes’ walk away), a Waitrose and Dobbies Garden Centre. A Tesco Extra is eight minutes’ drive away, the M1 junction 15 is three minutes’ drive away as is the A45. Northampton centre is ten minutes’ drive as is Northampton station (with access to London).
Council Tax Band F (West Northamptonshire Local Authority)
Council tax band: F
Lounge
5.65m x 3.4m
A modern lounge with attractive gas fireplace with contemporary beige stone mantle, surround and hearth with bi-fold doors into the family room extension to make a great entertaining space. Double doors into the hall. Carpeted.
Kitchen
3.45m x 5.81m
A good sized attractive modern kitchen overlooking the rear garden with plenty of base and wall units, 1.5 sink, built in dishwasher, gas hob, oven and separate oven/grill. Wood style worktops, breakfast bar with slot under 4 space table and room for an American style fridge freezer. Door to utility room, hallway and bi-fold doors into the rear family room. Led lighting including kickboards.
Conservatory
4m x 6.35m
Solid roof extension incorporating roof lights offering round the year use. Stand alone black fashionable wood burning stove is a feature of the room. Fantastic views of the garden with two sets of French doors opening into the garden and two sets of bi-folds leading to teh lounge and kitchen. Ceramic tile flooring.
Study
2.6m x 3.4m
Overlooking the front of the property through two double glazed windows.
Snug
2.86m x 3.81m
Second lounge or snug overlooking the front of the property through two double glazed windows. Grey carpet.
Utility (Laundry) Room
2.15m x 1.8m
Stainless steel sink and drainer, floor and wall units, space for two stand alone appliances, worktop space, door to side garden.
Garage
5.2m x 5.31m
Two single up and over doors with eves storage space. Side door.
Bedroom One (Master)
5.2m x 3.65m
Located on the top (second floor). Height restriction to each end. Four Velux windows. Dressing area with open cupboards behind teh bathroom. Space at the top of the stairs for additional storage or a desk. Carpeted. En-suite comprising of luxury hotel style bath, double shower, toilet and basis.
Bedroom Two
3.9m x 3.75m
Double bedroom with two wardrobe's/storage. Carpeted. En-suite shower room with shower, basin and toilet.
Bedroom Three
3.81m x 3.4m
Double bedroom with two wardrobe's/storage. Carpeted.
Bedroom Four
4.9m x 3.4m
Double bedroom with two wardrobe's/storage. Carpeted.
Bedroom Five
3.1m x 3.95m
Double bedroom with two wardrobe's/storage. Carpeted.
Bathroom (Family)
3.08m x 2.08m
Bath, shower, basin, toilet .
Bathroom Two (Master Suite)
3.8m x 1.64m
Master suite bathroom. En-suite comprising of luxury hotel style bath, double shower, toilet and basis.
Dressing Area
5.22m x 3.65m
Utility Room
Bedroom 2 En-Suite
2.01m x 1.8m
En-suite shower room with shower, basin and toilet.
- COUNCIL TAXA payment made to your local authority in order to pay for local services like schools, libraries, and refuse collection. The amount you pay depends on the value of the property.Read more about council Tax in our glossary page.
- Band: F
- PARKINGDetails of how and where vehicles can be parked, and any associated costs.Read more about parking in our glossary page.
- On street,Garage,Driveway,Off street
- GARDENA property has access to an outdoor space, which could be private or shared.
- Patio,Rear garden,Private garden,Enclosed garden,Terrace
- ACCESSIBILITYHow a property has been adapted to meet the needs of vulnerable or disabled individuals.Read more about accessibility in our glossary page.
- Ask agent
Villa Way, Wootton, Northampton, Northamptonshire
NEAREST STATIONS
Distances are straight line measurements from the centre of the postcode- Northampton Station3.0 miles
About the agent
Keller Williams Plus, Covering South East
Suite 1G, Widford Business Centre, 33 Robjohns Road, Chelmsford, CM1 3AG

Keller Williams is the largest estate agency in the world based on agent count. There are over 180,000 agents across 40 countries, achieving 4,300 sales a day!
Keller Williams Plus is part of the global KW network and recently launched in the UK. Each of our agents operates their own business within the infrastructure of the KW family and benefit from the learnings and knowledge of achieving a sale every 20 seconds.
As a result, our agents are super incentivised as they earn the v
Industry affiliations

Notes
Staying secure when looking for property
Ensure you're up to date with our latest advice on how to avoid fraud or scams when looking for property online.
Visit our security centre to find out moreDisclaimer - Property reference ZSWDaviesKW0003502615. The information displayed about this property comprises a property advertisement. Rightmove.co.uk makes no warranty as to the accuracy or completeness of the advertisement or any linked or associated information, and Rightmove has no control over the content. This property advertisement does not constitute property particulars. The information is provided and maintained by Keller Williams Plus, Covering South East. Please contact the selling agent or developer directly to obtain any information which may be available under the terms of The Energy Performance of Buildings (Certificates and Inspections) (England and Wales) Regulations 2007 or the Home Report if in relation to a residential property in Scotland.
*This is the average speed from the provider with the fastest broadband package available at this postcode. The average speed displayed is based on the download speeds of at least 50% of customers at peak time (8pm to 10pm). Fibre/cable services at the postcode are subject to availability and may differ between properties within a postcode. Speeds can be affected by a range of technical and environmental factors. The speed at the property may be lower than that listed above. You can check the estimated speed and confirm availability to a property prior to purchasing on the broadband provider's website. Providers may increase charges. The information is provided and maintained by Decision Technologies Limited. **This is indicative only and based on a 2-person household with multiple devices and simultaneous usage. Broadband performance is affected by multiple factors including number of occupants and devices, simultaneous usage, router range etc. For more information speak to your broadband provider.
Map data ©OpenStreetMap contributors.




