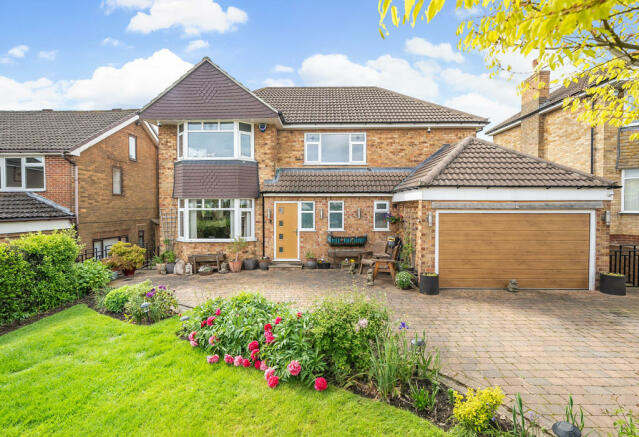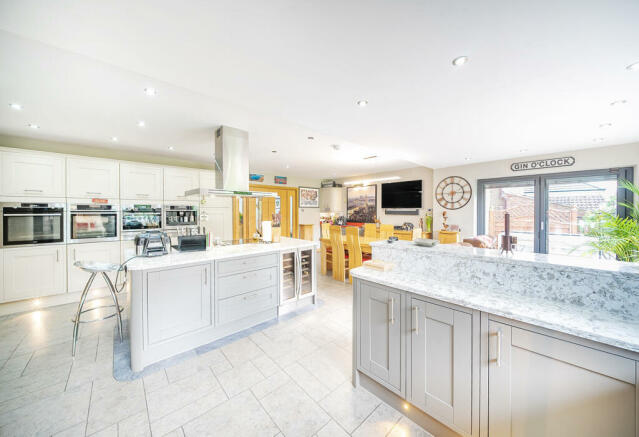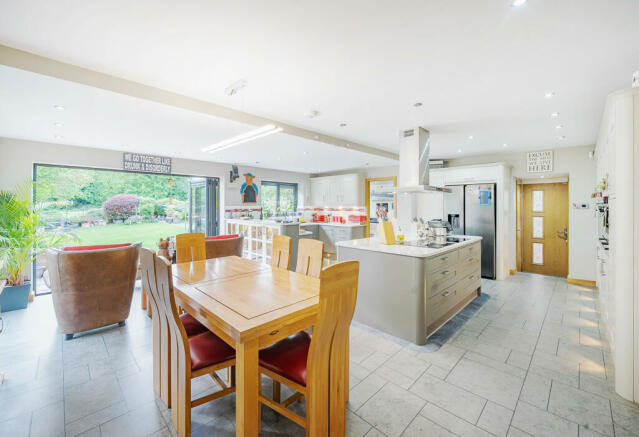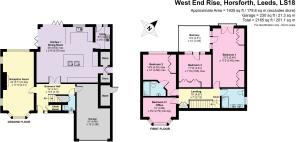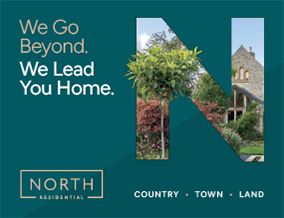
West End Rise, Leeds

- PROPERTY TYPE
Detached
- BEDROOMS
4
- BATHROOMS
2
- SIZE
Ask agent
- TENUREDescribes how you own a property. There are different types of tenure - freehold, leasehold, and commonhold.Read more about tenure in our glossary page.
Freehold
Key features
- Beautiful and privately enclosed plot.
- Walking distance to West End Primary School.
- Impressive and cleverly extended dining kitchen.
- Master suite with balcony/roof terrace.
Description
Occupying a generous and private plot, within walking distance of the renowned West End Primary School, Horsforth Hall Park and a fantastic and ever growing range of shops, bars and restaurants on both Town Street and New Road Side.
There is also Horsforth Train Station providing frequent services into the centres of Leeds, York and Harrogate. The Ring Road (A6120) and the (A65) are nearby and provide main road links to the commercial centres of Leeds, Bradford, York and Harrogate, as well as Leeds & Bradford Airport only a short drive away.
Upon entry of this much-loved family home is an impressive and welcoming central reception hall with underfloor heating, cloaks cupboard/storage and a WC.
To the left of the entrance hall is a fantastic and light family living room, which spans the full length of the property with bay window, multi-fuel fire and dual aspect views over the front and rear garden.
To the rear of the ground floor is an exceptional and cleverly extended dining kitchen, which really is the heart of this beautiful home. Offering underfloor heating, bespoke shaker cabinets with quality granite worktops, central island, back-lit units, walk-in pantry and separate wine store and integral appliances including; double ovens, convection oven with two warming drawers, coffee machine, dishwasher, wine fridge, fridge freezer and food waste disposal in the kitchen sink. There is also a separate American fridge freezer, ample space for a six-seater dining table and two arm-chairs looking out over the stunning rear garden with two sets of bi-folding doors.
The hallway also provides access to a large 21’x13’ garage with power and garden store.
To the first floor are four double bedrooms including; a generous and impressive master suite with built in wardrobes, ensuite Jack & Jill shower room with a smart toilet/bidet, french doors with Juliet balcony and access out to a large roof terrace with infra red/halogen heater and a table and chairs overlooking the rear garden.
The adjacent double bedroom also has built in wardrobes and access onto the roof terrace.
Across the landing is an excellent double guest bedroom with further fitted wardrobes and newly fitted, modern shower room, finished with marble tiles and large walk-in shower.
The fourth double bedroom overlooks the front of the property, and the current owners use the space as a perfect and well fitted home office.
The loft is also fully boarded and has light, power and loft ladder for access.
Outside
Outside, the property continues to impress with meticulously manicured grounds to both the front and rear.
The property is approached via private electric gates and wrought iron railings, giving great kerb appeal whilst perfectly framing the plot.
Fronted by a block paved driveway for numerous cars and lawn with potted plants and colourful planted borders.
To the rear is a west facing private garden, leading straight out from the kitchen, creating a superb indoor outdoor entertaining space for family and friends.
With patio seating area, hot tub, generous and well-manicured lawns and mature planted borders. This really is the perfect generous garden to compliment such a fantastic family home and has far reaching views over the fields beyond.
In addition there is external lighting and power to the front, rear and side of the house as well as outside taps to the front and rear.
Directions
Heading out of Horsforth on Fink Hill towards Horsforth Hall Park, take a right onto Hall Lane. Continue along and take the fourth right turning onto West End Lane.
Drive past West End Primary School on your right, take a left at the end of the road and 45 West End Rise will be identified by our For Sale Board.
Council tax band: F
Brochures
Brochure - version 1- COUNCIL TAXA payment made to your local authority in order to pay for local services like schools, libraries, and refuse collection. The amount you pay depends on the value of the property.Read more about council Tax in our glossary page.
- Band: F
- PARKINGDetails of how and where vehicles can be parked, and any associated costs.Read more about parking in our glossary page.
- Driveway
- GARDENA property has access to an outdoor space, which could be private or shared.
- Private garden
- ACCESSIBILITYHow a property has been adapted to meet the needs of vulnerable or disabled individuals.Read more about accessibility in our glossary page.
- Ask agent
West End Rise, Leeds
NEAREST STATIONS
Distances are straight line measurements from the centre of the postcode- Horsforth Station1.2 miles
- Kirkstall Forge Station1.7 miles
- Apperley Bridge Station2.1 miles
About the agent
North Residential
The leading estate agent in the North of England with their primary office located in Harrogate - following the successful rebrand from Knight Frank we are now able to fully foucus on the Yorkshire region.
North Residential does things differently - we are more than an estate agent.
Selling is our specialty.
We know it is one of the most significant sales you will ever have to deal with and we understand it is a
Notes
Staying secure when looking for property
Ensure you're up to date with our latest advice on how to avoid fraud or scams when looking for property online.
Visit our security centre to find out moreDisclaimer - Property reference ZNorthRes0003503039. The information displayed about this property comprises a property advertisement. Rightmove.co.uk makes no warranty as to the accuracy or completeness of the advertisement or any linked or associated information, and Rightmove has no control over the content. This property advertisement does not constitute property particulars. The information is provided and maintained by North Residential, Harrogate. Please contact the selling agent or developer directly to obtain any information which may be available under the terms of The Energy Performance of Buildings (Certificates and Inspections) (England and Wales) Regulations 2007 or the Home Report if in relation to a residential property in Scotland.
*This is the average speed from the provider with the fastest broadband package available at this postcode. The average speed displayed is based on the download speeds of at least 50% of customers at peak time (8pm to 10pm). Fibre/cable services at the postcode are subject to availability and may differ between properties within a postcode. Speeds can be affected by a range of technical and environmental factors. The speed at the property may be lower than that listed above. You can check the estimated speed and confirm availability to a property prior to purchasing on the broadband provider's website. Providers may increase charges. The information is provided and maintained by Decision Technologies Limited. **This is indicative only and based on a 2-person household with multiple devices and simultaneous usage. Broadband performance is affected by multiple factors including number of occupants and devices, simultaneous usage, router range etc. For more information speak to your broadband provider.
Map data ©OpenStreetMap contributors.
