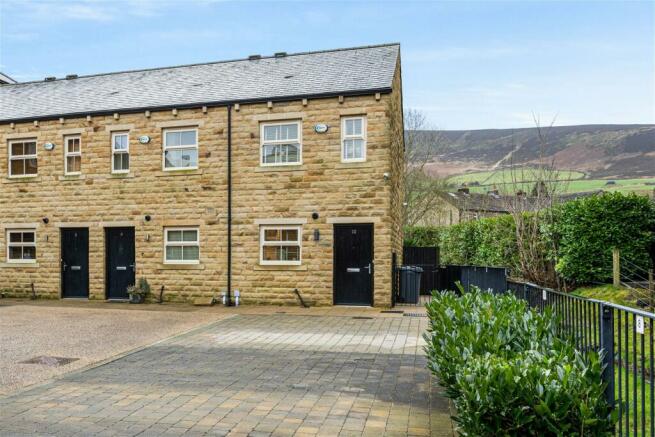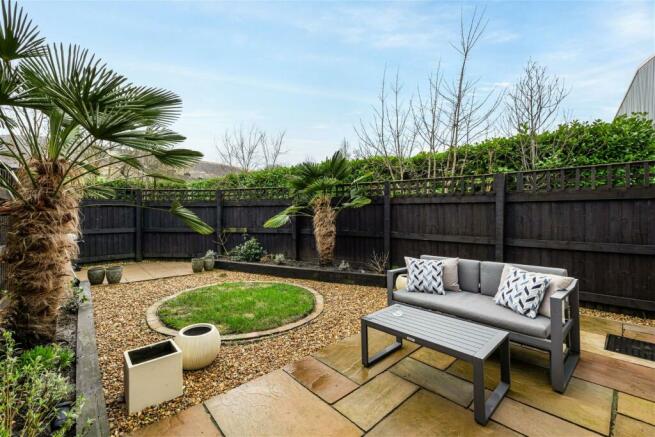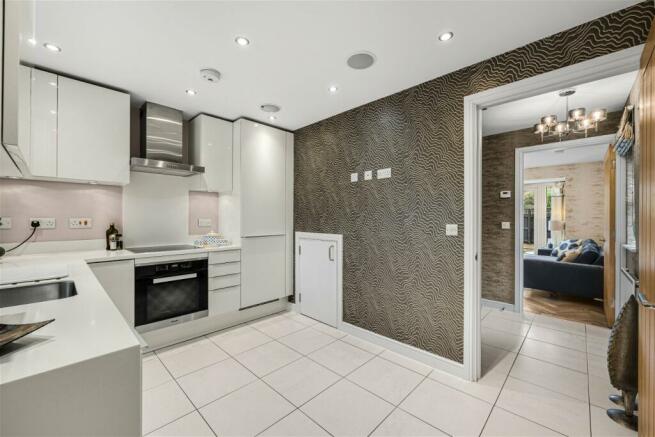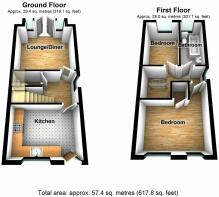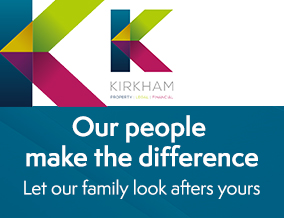
Bowler Way, Greenfield, Saddleworth

- PROPERTY TYPE
Town House
- BEDROOMS
2
- BATHROOMS
1
- SIZE
Ask agent
Key features
- Stone end town house
- Two double bedrooms
- Designer Poggenpohl kitchen with Corian worktops
- Two parking spaces to the front
- Well landscaped rear garden with south facing aspect
- Modern development with scenic outlook
- Bespoke media wall with living flame fire
- Energy rating B
Description
Kitchen - 3.59m x 2.64m (11'9" x 8'7")
Hall
Lounge/Diner - 3.59m x 3.14m (11'9" x 10'3")
WC - 1.58m x 0.98m (5'2" x 3'2")
Landing
Bedroom - 3.59m x 2.64m (11'9" x 8'7" Min.)
Bedroom - 3.13m x 2.04m (10'3" x 6'8")
Bathroom - 3.13m x 1.41m (10'3" x 4'7")
Externally
Additional Information
VIEWING ARRANGEMENTS: Strictly by appointment via Kirkham Property.
Brochures
Brochure 1- COUNCIL TAXA payment made to your local authority in order to pay for local services like schools, libraries, and refuse collection. The amount you pay depends on the value of the property.Read more about council Tax in our glossary page.
- Band: TBC
- PARKINGDetails of how and where vehicles can be parked, and any associated costs.Read more about parking in our glossary page.
- Off street
- GARDENA property has access to an outdoor space, which could be private or shared.
- Yes
- ACCESSIBILITYHow a property has been adapted to meet the needs of vulnerable or disabled individuals.Read more about accessibility in our glossary page.
- Ask agent
Bowler Way, Greenfield, Saddleworth
NEAREST STATIONS
Distances are straight line measurements from the centre of the postcode- Greenfield Station0.4 miles
- Mossley Station1.9 miles
- Oldham Mumps Station3.9 miles
About the agent
Alan Kirkham has been an established independent Estate Agent since 1983. As a member of the Royal Institution of Chartered Surveyors, National Association of Estate Agents and The Ombudsman for Estate Agents Scheme, we provide an efficient and friendly service to the local community. Our business has grown considerably over the years and we now offer professional services in the following areas.......
Residential Sales
Residential Lettings
Commercial Sale
Industry affiliations




Notes
Staying secure when looking for property
Ensure you're up to date with our latest advice on how to avoid fraud or scams when looking for property online.
Visit our security centre to find out moreDisclaimer - Property reference S866338. The information displayed about this property comprises a property advertisement. Rightmove.co.uk makes no warranty as to the accuracy or completeness of the advertisement or any linked or associated information, and Rightmove has no control over the content. This property advertisement does not constitute property particulars. The information is provided and maintained by Kirkham Property, Uppermill. Please contact the selling agent or developer directly to obtain any information which may be available under the terms of The Energy Performance of Buildings (Certificates and Inspections) (England and Wales) Regulations 2007 or the Home Report if in relation to a residential property in Scotland.
*This is the average speed from the provider with the fastest broadband package available at this postcode. The average speed displayed is based on the download speeds of at least 50% of customers at peak time (8pm to 10pm). Fibre/cable services at the postcode are subject to availability and may differ between properties within a postcode. Speeds can be affected by a range of technical and environmental factors. The speed at the property may be lower than that listed above. You can check the estimated speed and confirm availability to a property prior to purchasing on the broadband provider's website. Providers may increase charges. The information is provided and maintained by Decision Technologies Limited. **This is indicative only and based on a 2-person household with multiple devices and simultaneous usage. Broadband performance is affected by multiple factors including number of occupants and devices, simultaneous usage, router range etc. For more information speak to your broadband provider.
Map data ©OpenStreetMap contributors.
