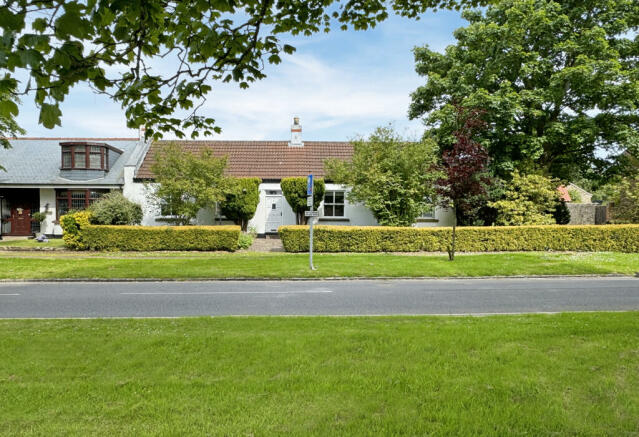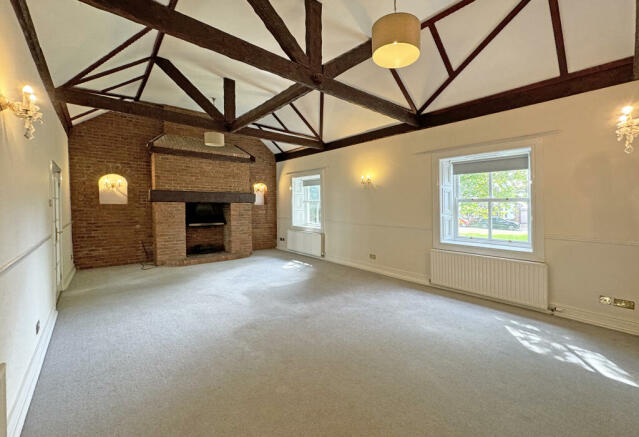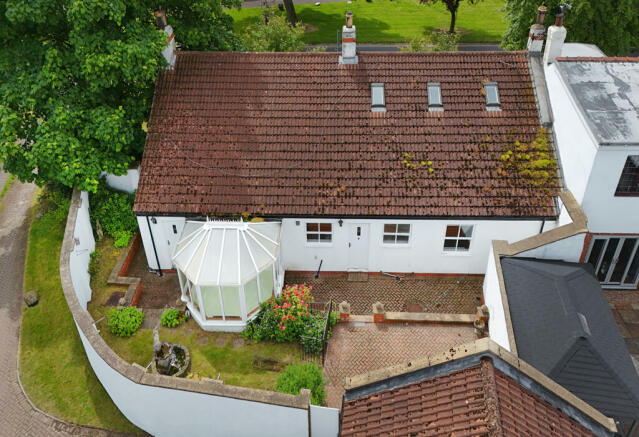
Chantry Cottage, 11 The Green, Elwick Village, TS27

- PROPERTY TYPE
Cottage
- BEDROOMS
3
- SIZE
Ask agent
- TENUREDescribes how you own a property. There are different types of tenure - freehold, leasehold, and commonhold.Read more about tenure in our glossary page.
Freehold
Key features
- Beautiful Location
- Stunning Period Features
- Double Garage
Description
As you enter the bungalow via the main front entrance, you’re welcomed into a spacious reception hallway with a feature spiral staircase and a large wall-mounted fireplace. The white metal staircase is a real statement with decorative treads and spindles, with contrasting black handrail. A large sash window to the front aspect delivers natural light into the space, with panelled inlays to either side.
Off the hallway to the left, you’ll discover a large double bedroom with built-in wardrobes spanning the left-hand wall, with built-in side cabinets and overhead cupboards to the right framing the bed. There’s another stylish square sash window to the front aspect. Opposite, there’s a further double bedroom to the rear aspect, which again benefits from full wall fitted wardrobes to the right and full wrap around units to the far-left wall framing the bed. The second double bedroom is complimented by a generous ensuite bathroom with a multi-jet massage shower, and an oversized white sink with vanity unit.
Adjacent to the bedrooms, central to the hallway, there’s a family bathroom with a fitted bath, toilet and sink, with a large cupboard that could easily make way for a walk-in shower.
To the right of the hallway, glazed double doors lead through to a truly breathtaking living room with a vaulted ceiling, character rich original beams and an incredible exposed brick feature wall with open fireplace and oak beam mantle. Wow, this really needs to be viewed to appreciate the proportions and impressive feel of this living room, with two square sash windows to the front aspect. An additional set of glazed double doors lead through from the living room into the kitchen & dining room.
The kitchen and dining room is a large open plan space, spanning the majority of the rear aspect and acts as the hub of the home, connecting to the hallway, living room, utility and conservatory. The kitchen enjoys laminate flooring underfoot, switching to tiles as you enter the dining/breakfast area. Fitted units adorn both sides of the kitchen, finished in a light cream with a butcher’s block style worktop. The private rear garden can be accessed via either a back door within the kitchen, a door within the conservatory or and additional back door within the adjacent utility & laundry room. A large glazed wall with French doors lead from the dining/breakfast area into a spacious conservatory with full views of the garden. Adjacent to the dining/breakfast area you’ll find the utility & laundry room, with fitted units spanning one wall.
As you ascend the beautiful spiral staircase from the reception hallway, you’re welcomed into the Master bedroom in the eaves. The Master bedroom is a generous space, with fitted units to the far wall, with additional low-level storage around the outer walls. Two large Velux windows deliver natural light into the space. The Master bedroom is complimented by an ensuite bathroom with a fitted bath, toilet and sink.
The rear garden is a blend of block-paved pathway and large raised patio with lawned garden, with mature plants. There’s a doorway into the large double garage, with a gate to the side leading out onto the driveway.
Council tax band: F
- COUNCIL TAXA payment made to your local authority in order to pay for local services like schools, libraries, and refuse collection. The amount you pay depends on the value of the property.Read more about council Tax in our glossary page.
- Band: F
- PARKINGDetails of how and where vehicles can be parked, and any associated costs.Read more about parking in our glossary page.
- Yes
- GARDENA property has access to an outdoor space, which could be private or shared.
- Yes
- ACCESSIBILITYHow a property has been adapted to meet the needs of vulnerable or disabled individuals.Read more about accessibility in our glossary page.
- Ask agent
Chantry Cottage, 11 The Green, Elwick Village, TS27
NEAREST STATIONS
Distances are straight line measurements from the centre of the postcode- Hartlepool Station3.3 miles
- Seaton Carew Station4.0 miles
About the agent
Collier Estates are a well established family run estate agency based in Hartlepool. We represent a multitude of properties across the country, with a strong presence within Hartlepool, Wynyard, Billingham, Stockton, Middlesbrough and Durham.
As a result of our high quality service, professional photography and cross platform marketing, Collier Estates represent many high value luxury mansions, country estates and property portfolio's within exclusive postcode locatio
Notes
Staying secure when looking for property
Ensure you're up to date with our latest advice on how to avoid fraud or scams when looking for property online.
Visit our security centre to find out moreDisclaimer - Property reference Zcollierestates0003501657. The information displayed about this property comprises a property advertisement. Rightmove.co.uk makes no warranty as to the accuracy or completeness of the advertisement or any linked or associated information, and Rightmove has no control over the content. This property advertisement does not constitute property particulars. The information is provided and maintained by Collier Estates, Hartlepool. Please contact the selling agent or developer directly to obtain any information which may be available under the terms of The Energy Performance of Buildings (Certificates and Inspections) (England and Wales) Regulations 2007 or the Home Report if in relation to a residential property in Scotland.
*This is the average speed from the provider with the fastest broadband package available at this postcode. The average speed displayed is based on the download speeds of at least 50% of customers at peak time (8pm to 10pm). Fibre/cable services at the postcode are subject to availability and may differ between properties within a postcode. Speeds can be affected by a range of technical and environmental factors. The speed at the property may be lower than that listed above. You can check the estimated speed and confirm availability to a property prior to purchasing on the broadband provider's website. Providers may increase charges. The information is provided and maintained by Decision Technologies Limited. **This is indicative only and based on a 2-person household with multiple devices and simultaneous usage. Broadband performance is affected by multiple factors including number of occupants and devices, simultaneous usage, router range etc. For more information speak to your broadband provider.
Map data ©OpenStreetMap contributors.




