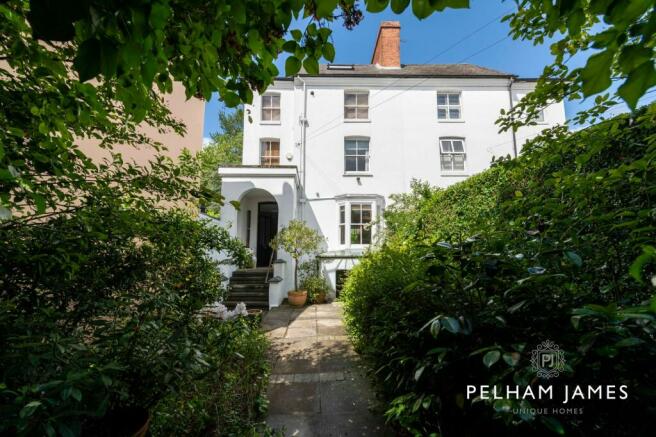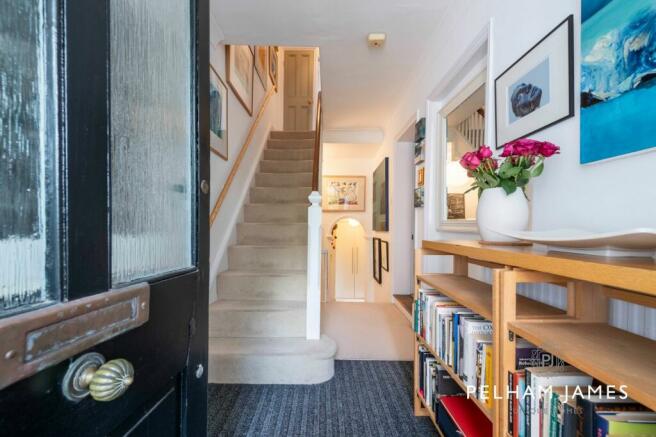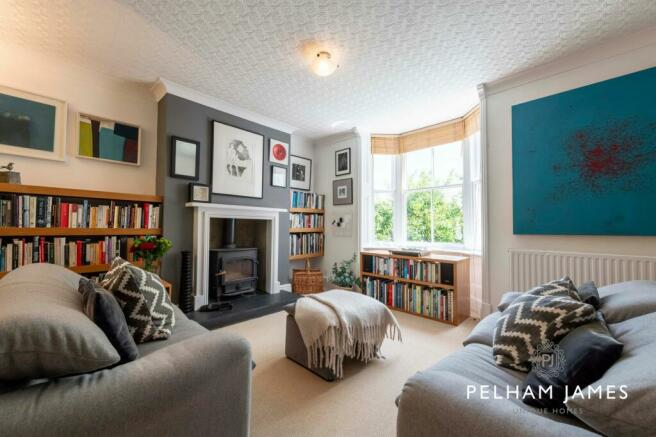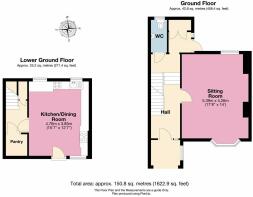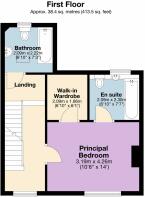Ayston Road, Uppingham, LE15

- PROPERTY TYPE
Town House
- BEDROOMS
3
- BATHROOMS
2
- SIZE
1,623 sq ft
151 sq m
- TENUREDescribes how you own a property. There are different types of tenure - freehold, leasehold, and commonhold.Read more about tenure in our glossary page.
Freehold
Key features
- Period Townhouse in the Heart of Uppingham
- Handsome Georgian Home
- Seamlessly Blending Historical Charm with Modern Elegance
- Traditional Basement Kitchen with Direct Access to Garden Terrace
- Three Double Bedrooms Arranged Over Three Floors
- Potential to Reconfigure to Create Additional Fourth Bedroom
- Peaceful and Private Gardens
- Gated Private Driveway for Two Cars
Description
Welcome to No. 3 Ayston Road, a charming and unique 1820s townhouse in the heart of Uppingham, yet tucked away from the hustle and bustle of the ancient market town. Seamlessly blending historical charm with modern elegance, welcome home.
EPC Rating: E
A Grand Arrival
Nestled discreetly behind lush, mature trees, No. 3 Ayston Road enjoys a tranquil setting with a private driveway offering parking for two cars. Passing through the gate from the driveway, a terraced front garden leads to the inviting archway framing the front door of the white painted stucco façade of the home. Soaring high ceilings create a sense of grandeur as you step into the entrance hallway. Ahead, a sweeping staircase invites you to explore further, adding a touch of elegance to the space. Descending two steps, there are convenient storage hooks for your coats, and adjacent is the guest cloakroom.
Sitting Room Splendour
To the right of the entrance hallway, a spacious sitting room awaits, offering plenty of room to relax and unwind. Bathed in natural light from a large bay window with traditional sashes, the sitting room is an ideal spot for relaxation and entertaining guests. A wood-burning fireplace casts a warm glow, and with built-in shelving on either side, it stands as the centrepiece.
Kitchen Delight
Embark on a culinary journey as you descend to the basement level, where a bright and spacious kitchen awaits, staying true to the cherished tradition of townhouses. At the heart of this kitchen lies the sleek black AGA, exuding timeless charm and warmth, complemented by a conventional cooker Traditional cream cabinetry lines the walls and there is plenty of space to add a cosy breakfast table, inviting you to start your day in comfort. Conveniently, a door opens to the front terraced area, offering an idyllic setting for barbecue cooking, where the delights of al fresco dining await. Ensuring seamless daily living, a built-in fridge and dishwasher cater to modern needs, while the pantry, conveniently located a step out of the kitchen, provides additional storage space, and a handy utility cupboard under the stairs preserves the charm that epitomises townhouse living.
Room With a View
Time now to discover the home’s sleeping quarters. Currently configured as a three bedroom home, the first bedroom is a peaceful hideaway found on the third floor; it offers serene views of Uppingham and into the picturesque Rutland fields beyond.
Sweet Slumber
The next double bedroom to discover is meticulously crafted to optimize both space and natural light, and sits on the second floor of the home. With its adjoining dressing room and fitted wardrobes, this room offers versatile storage solutions. Originally two separate bedrooms, this expansive space can be retained as a generously sized bedroom or reconfigured to accommodate an additional bedroom or serve as a functional home office, offering flexibility to suit your evolving needs.
Relax and Unwind
Descending to the first floor, discover the luxurious principal suite, a haven of comfort with high ceilings, fitted bookshelves and bathed in natural light. Complemented by a bathroom en suite featuring a luxurious bathtub and cream tiles, and a dressing room for all your clothing needs, this is the ultimate place to relax and unwind at the end of the day. Finally, across the landing, discover the family bathroom, complete with a bathtub with shower over to offer convenience.
Gardens and Grounds
Outside, the rear garden offers a private and tranquil retreat with space for outdoor furniture, perfect for al fresco dining with friends and family. The garden’s serene atmosphere adds to the home’s appeal, providing a private escape from the hustle and bustle of market town life.
The Finer Details
Freehold / Semi-detached / Constructed 1820s / Unlisted / Gas central heating / Mains electricity, water and sewage / Rutland County Council, tax band C / EPC rating E
Dimensions
Lower Ground Floor: approx. 25.2 sq. metres (271.4 sq. feet) / Ground Floor: approx. 42.6 sq. metres (458.4 sq. feet) / First Floor: approx. 38.4 sq. metres (413.5 sq. feet) / Second Floor: approx. 33.6 sq. metres (361.1 sq. feet) / Third Floor: approx. 11.0 sq. metres (118.4 sq. feet) / Total area: approx. 150.8 sq. metres (1622.9 sq. feet)
Out and About
A charming market town in Rutland, perfect for leisurely browsing through family-owned speciality shops and antique galleries. Take in the history of this beautiful market town with an array of architecture and hidden passages. Discover unique treasures like glass, silver, and furniture on every corner. Enjoy the weekly Friday market and festive fatstock Christmas event. Rest at quaint tea rooms, pubs, or top restaurants while soaking in the town’s rich history and architecture. Schools in Uppingham include Uppingham School, an independent school founded in 1584 and a state secondary school, Uppingham Community College and two primary schools: Leighfield and Uppingham Church of England School. Uppingham is a great town for commuting to local villages, towns and cities. Just a short drive to the local railway stations of Stamford, Oakham and Corby will aid your commute. With easy access to London and the north from the mainline of Peterborough.
Local Distances
Oakham (6.2 miles, 11 minutes) / Stamford (12.6 miles, 22 minutes) / Market Harborough (17 miles, 29 minutes) / Leicester (19.8 miles, 35 minutes) / Peterborough (23.1 miles, 33 minutes) / Corby (7.8 miles, 15 minutes)
Watch Our Property Tour
Let Lottie guide you around 3 Ayston Road with our PJ Unique Homes tour video, also shared on our Facebook page, Instagram, LinkedIn and YouTube, or call us and we'll email you the link. We'd love to show you around. You are welcome to arrange a viewing or we are happy to carry out a FaceTime video call from the property for you, if you'd prefer.
Disclaimer
Pelham James use all reasonable endeavours to supply accurate property information in line with the Consumer Protection from Unfair Trading Regulations 2008. These property details do not constitute any part of the offer or contract and all measurements are approximate. The matters in these particulars should be independently verified by prospective buyers. It should not be assumed that this property has all the necessary planning, building regulation or other consents. Any services, appliances and heating system(s) listed have not been checked or tested. Purchasers should make their own enquiries to the relevant authorities regarding the connection of any service. No person in the employment of Pelham James has any authority to make or give any representations or warranty whatever in relation to this property or these particulars or enter into any contract relating to this property on behalf of the vendor.
Brochures
Brochure 1- COUNCIL TAXA payment made to your local authority in order to pay for local services like schools, libraries, and refuse collection. The amount you pay depends on the value of the property.Read more about council Tax in our glossary page.
- Band: C
- PARKINGDetails of how and where vehicles can be parked, and any associated costs.Read more about parking in our glossary page.
- Yes
- GARDENA property has access to an outdoor space, which could be private or shared.
- Yes
- ACCESSIBILITYHow a property has been adapted to meet the needs of vulnerable or disabled individuals.Read more about accessibility in our glossary page.
- Ask agent
Ayston Road, Uppingham, LE15
NEAREST STATIONS
Distances are straight line measurements from the centre of the postcode- Oakham Station5.8 miles
About the agent
What makes a unique home sell in Stamford and Rutland?
We know it's about understanding you and your property, listening and caring about your reasons and motives for selling and it's about getting your project right, and right from the start.
Here at Pelham James, we create beautiful marketing for unique homes.
To boost the attractiveness of your home and its asking price, we believe your property's description should be enticing, creative, descriptive and inviting yet writ
Notes
Staying secure when looking for property
Ensure you're up to date with our latest advice on how to avoid fraud or scams when looking for property online.
Visit our security centre to find out moreDisclaimer - Property reference beb18712-6604-4e6b-90d1-62b635f53986. The information displayed about this property comprises a property advertisement. Rightmove.co.uk makes no warranty as to the accuracy or completeness of the advertisement or any linked or associated information, and Rightmove has no control over the content. This property advertisement does not constitute property particulars. The information is provided and maintained by Pelham James, Stamford & Rutland. Please contact the selling agent or developer directly to obtain any information which may be available under the terms of The Energy Performance of Buildings (Certificates and Inspections) (England and Wales) Regulations 2007 or the Home Report if in relation to a residential property in Scotland.
*This is the average speed from the provider with the fastest broadband package available at this postcode. The average speed displayed is based on the download speeds of at least 50% of customers at peak time (8pm to 10pm). Fibre/cable services at the postcode are subject to availability and may differ between properties within a postcode. Speeds can be affected by a range of technical and environmental factors. The speed at the property may be lower than that listed above. You can check the estimated speed and confirm availability to a property prior to purchasing on the broadband provider's website. Providers may increase charges. The information is provided and maintained by Decision Technologies Limited. **This is indicative only and based on a 2-person household with multiple devices and simultaneous usage. Broadband performance is affected by multiple factors including number of occupants and devices, simultaneous usage, router range etc. For more information speak to your broadband provider.
Map data ©OpenStreetMap contributors.
