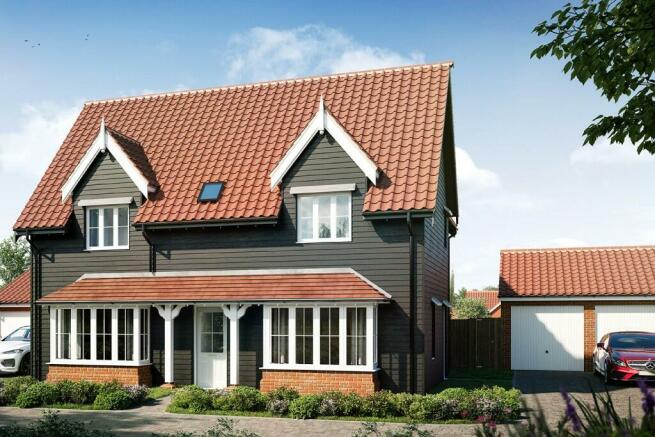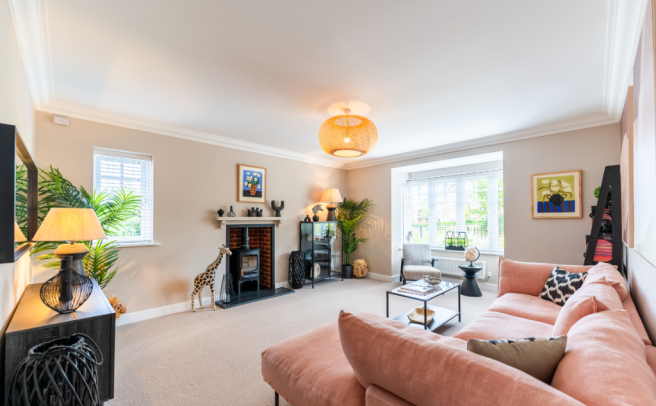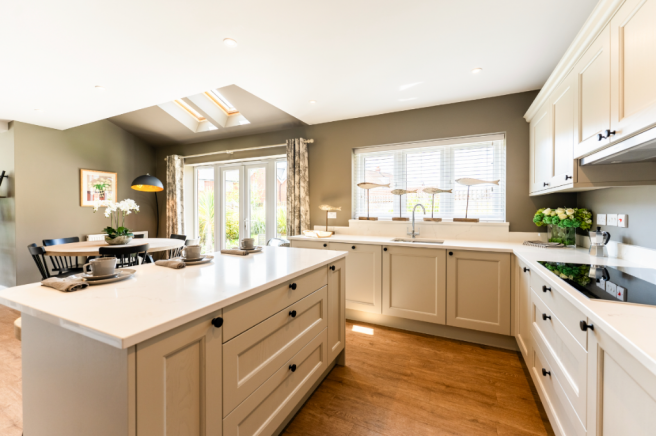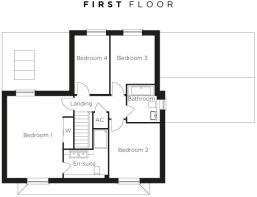Dawes Lane West Mersea CO5 8HL

- PROPERTY TYPE
Detached
- BEDROOMS
4
- BATHROOMS
2
- SIZE
1,692 sq ft
157 sq m
- TENUREDescribes how you own a property. There are different types of tenure - freehold, leasehold, and commonhold.Read more about tenure in our glossary page.
Freehold
Key features
- 4-bedroom family home
- Attractive en-suite in master bedroom
- Modern open-plan kitchen/family room
- Adaptable study/snug on ground floor
- Pre-installed solar panels on roof
- Expansive, landscaped garden
- Flexible choice of PWS units and doors in kitchen
- Breathtaking natural surroundings
- Designer fitted kitchens
- Don't reserve anywhere else until you have viewed The Victoria
Description
Ascending the white satinwood staircase, you'll find four accommodating bedrooms. The master bedroom boasts a dedicated en-suite, while a sleek family bathroom serves the other bedrooms.
Topped by its striking brick-tile, charming weather boarding, roof with pre-installed solar panels for long-term energy efficiency, and an expansive back garden to bask in the breathtaking natural surroundings, The Victoria sets a new standard for comfortable, sustainable living.
Kitchen/Family Room - 30'1" x 10'6" (9.17 x 3.20m) - Open-plan layout featuring a flexible choice of PWS unit and doors, granite workshop and splashback behind hob, integrated fridge/freezer and connected utility room.
Lounge - 16'10" x 13'5" (5.12 x 4.10m) - Spacious living area with large windows for abundant natural light.
Study/Snug - 10'7" x 10'6" (3.23 x 3.20m) - Versatile room opposite the lounge, ideal for a study, personal office, or extra bedroom.
Master Bedroom - 16'9" x 11'4" (5.12 x 3.46m) - Sumptuous space with an impressive en-suite bathroom and walk-in wardrobe.
Second Bedroom - 11'2" x 10'4" (3.40 x 3.15m) - Spacious guest room or suitable for older children, featuring a prominent front-facing window.
Third Bedroom - 9'10" x 8'12" (2.99 x 2.74m) - Cosy space with excellent views of the extensive rear garden, perfect for a child or guest.
Fourth Bedroom - 12'1" x 7'0" (3.69 x 2.14m) - Another comfortable bedroom with views of the garden, suitable for a child or guest.
Garden - Expansive and landscaped, providing significant space for outdoor activities and enjoying the natural surroundings.
Finishes - High-specification interior design includes a white satinwood staircase with oak newel caps and handrail, Ogee-style skirting and architraves, and Egyptian Cotton colored walls.
Energy-Saving Features - All Kingsfield properties include cutting-edge, energy-saving specifications, including roof-based solar panels, digital thermostatic radiator valves and wastewater heat recovery systems. The Victoria also includes wonderful underfloor heating.
Additional Features - In addition to the primary living spaces, The Victoria includes a spacious double-wide garage, a convenient ground-floor WC, and a dedicated utility room that seamlessly connects the kitchen to the garage.
Brochures
Kingsfield BrochurePlot Specifications- COUNCIL TAXA payment made to your local authority in order to pay for local services like schools, libraries, and refuse collection. The amount you pay depends on the value of the property.Read more about council Tax in our glossary page.
- Ask developer
- PARKINGDetails of how and where vehicles can be parked, and any associated costs.Read more about parking in our glossary page.
- Garage,Driveway,Off street
- GARDENA property has access to an outdoor space, which could be private or shared.
- Back garden,Rear garden,Enclosed garden,Front garden
- ACCESSIBILITYHow a property has been adapted to meet the needs of vulnerable or disabled individuals.Read more about accessibility in our glossary page.
- Level access
Energy performance certificate - ask developer
Dawes Lane West Mersea CO5 8HL
NEAREST STATIONS
Distances are straight line measurements from the centre of the postcode- Alresford (Essex) Station5.6 miles
About the development
Kingsfield
Dawes Lane West Mersea CO5 8HL

Development features
- 3, 4 & 5 bedrooms
- within 12 acres of gorgeous Mersea Island parkland
- Register your interest today
About Mersea Homes
As a leading developer in the region we specialise in providing well designed good quality homes. To achieve this we hunt out great sites that we can promote, master plan and then deliver so that our purchasers end up with a home that they love living in.
Combining the best of traditional and modern building methods we can ensure excellent energy efficiency and low maintenance.
We place great emphasis on designing developments to be in keeping with the local area and where possible protecting and enhancing the environment.
Buy a property from Mersea Homes and you not only buy an attractive modern home, you buy the end result of sixty years of craftsmanship, experience and detailed knowledge of the area from a family run company who has a strong reputation to maintain.
Notes
Staying secure when looking for property
Ensure you're up to date with our latest advice on how to avoid fraud or scams when looking for property online.
Visit our security centre to find out moreDisclaimer - Property reference Victoria_08. The information displayed about this property comprises a property advertisement. Rightmove.co.uk makes no warranty as to the accuracy or completeness of the advertisement or any linked or associated information, and Rightmove has no control over the content. This property advertisement does not constitute property particulars. The information is provided and maintained by Mersea Homes. Please contact the selling agent or developer directly to obtain any information which may be available under the terms of The Energy Performance of Buildings (Certificates and Inspections) (England and Wales) Regulations 2007 or the Home Report if in relation to a residential property in Scotland.
*This is the average speed from the provider with the fastest broadband package available at this postcode. The average speed displayed is based on the download speeds of at least 50% of customers at peak time (8pm to 10pm). Fibre/cable services at the postcode are subject to availability and may differ between properties within a postcode. Speeds can be affected by a range of technical and environmental factors. The speed at the property may be lower than that listed above. You can check the estimated speed and confirm availability to a property prior to purchasing on the broadband provider's website. Providers may increase charges. The information is provided and maintained by Decision Technologies Limited. **This is indicative only and based on a 2-person household with multiple devices and simultaneous usage. Broadband performance is affected by multiple factors including number of occupants and devices, simultaneous usage, router range etc. For more information speak to your broadband provider.
Map data ©OpenStreetMap contributors.





