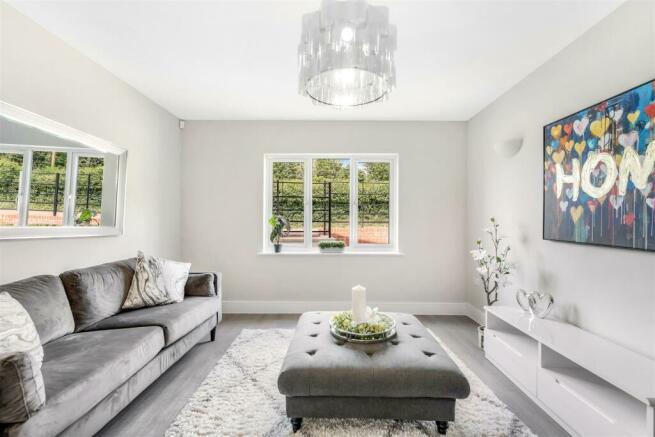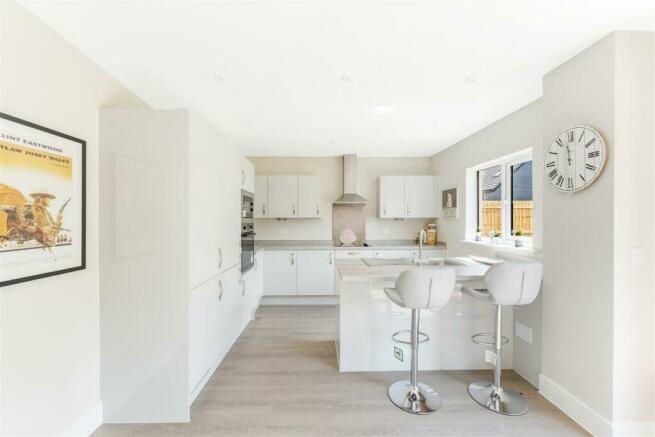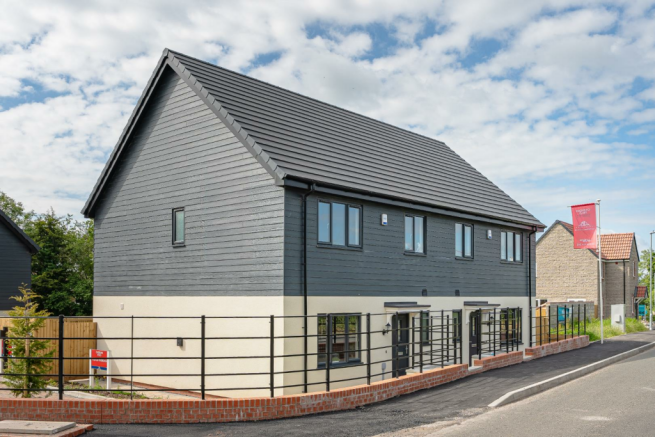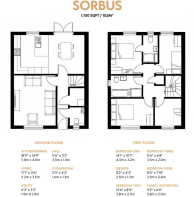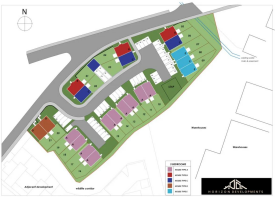
Wedmore Road, Cheddar

- PROPERTY TYPE
Semi-Detached
- BEDROOMS
4
- BATHROOMS
2
- SIZE
1,100 sq ft
102 sq m
- TENUREDescribes how you own a property. There are different types of tenure - freehold, leasehold, and commonhold.Read more about tenure in our glossary page.
Freehold
Key features
- New Build Development
- Luxury Four Bedroom Home
- 'Sorbus' Design
- Solar Panels
- Air Source Heat Pump
- Electric Car Charing Point
- 10 year ICW warranty
- Underfloor Heating
- South-facing Landscaped Garden
- EPC A Rated Home
Description
The interior is finished to an exceptional standard with Lamona appliances in the kitchen, renowned for their reliability and style. The bathrooms are adorned with elegant Porcelanosa tiles, creating a luxurious and contemporary feel. Amtico flooring is laid throughout the downstairs, combining durability with sophisticated design, making it perfect for high-traffic areas.
The home also includes a practical utility room, offering additional storage and laundry facilities, keeping the main living areas clutter-free. Outside, the property boasts convenient parking spaces and a beautifully landscaped rear garden, ideal for outdoor activities and enjoying the fresh air.
The 'Sorbus' is equipped with a range of high-quality features to ensure comfort and sustainability. Underfloor heating provides efficient warmth throughout the home, while solar panels and an air source heat pump significantly reduce energy costs and environmental impact. Electric car chargers are also included, supporting a green and convenient lifestyle.
Ultimately, this home offers a blend of modern amenities, eco-friendly features, and high-end finishes, making it an ideal choice for families seeking a comfortable and sustainable home.
'Cheddar Hills' is an exclusive new community offering 21 luxury four-bedroom family homes finished to the highest standards. Located at the northern edge of Cheddar, where the countryside meets the city, this relaxed, family-friendly area provides abundant opportunities to enjoy the great outdoors. With excellent schools and convenient access to the shopping and entertainment options in Cheddar and Wells, it ensures a vibrant lifestyle. Commuting to Bristol City Centre and beyond is easy, and Bristol Airport is just a 15-minute drive away.
Hallway - 3.5 x 1.0 (11'5" x 3'3" ) - Main front door leading into entrance hallway, stairs leading to the first floor, underfloor heating
Cloakroom - 1.6 x 1.3 (5'2" x 4'3") - Double glazed window, low level W/C, wash hand basin and radiator
Utility Area - 1.6 x 1.3 (5'2" x 4'3") - Space and pluming for washing machine
Living Room - 4.5 x 3.8 (14'9" x 12'5" ) - Double glazed window to the front, underfloor heating
Kitchen/Diner - 6.3 x 3.5 (20'8" x 11'5" ) - Range of wall and base units, stainless steel sink with drainer, breakfast bar, integrated electric oven, extractor and hob, integrated fridge/freezer, integrated dishwasher, underfloor heating, double glazed window and double glazed double doors leading to rear garden.
First Floor Landing - Stairs leading from ground floor, loft access.
Bedroom One - 3.5 x 2.8 (11'5" x 9'2" ) - Double glazed window, radiator, dooring leading to En-Suite Shower Room
En-Suite Shower Room - 2.5 x 1.3 (8'2" x 4'3") - Double glazed window, radiator, shower cubicle. low level W/C, wash hand basin.
Bedroom Two - 3.8 x 2.5 (12'5" x 8'2") - Double glazed window, radiator
Bedroom Three - 3.5 x 2.0 (11'5" x 6'6") - Double glazed window, radiator
Bedroom Four - 2.44m x 2.39m (8'0" x 7'10") - Double glazed window, radiator.
Bathroom - 2.8 x 2.0 (9'2" x 6'6" ) - Double glazed window, bath, shower cubicle, low level W/C, wash hand basin, heated towel rail.
Landscaped Rear Garden - South facing garden with patio area, lawn area, side gate all enclosed by fencing.
Parking - 2 parking spaces to the side of the property
Additional Information - £35 per month Management Fee
These striking, high-performance, eco-friendly properties combine distinctive architecture with forward-thinking design and ultra-efficient, net-zero technologies. All homes at Cheddar Hills are SAP rated ‘A’, placing them in the top 2% for energy efficiency and environmental impact nationally, potentially saving you thousands on your annual energy costs.
Brochures
Wedmore Road, Cheddar- COUNCIL TAXA payment made to your local authority in order to pay for local services like schools, libraries, and refuse collection. The amount you pay depends on the value of the property.Read more about council Tax in our glossary page.
- Band: TBC
- PARKINGDetails of how and where vehicles can be parked, and any associated costs.Read more about parking in our glossary page.
- Yes
- GARDENA property has access to an outdoor space, which could be private or shared.
- Yes
- ACCESSIBILITYHow a property has been adapted to meet the needs of vulnerable or disabled individuals.Read more about accessibility in our glossary page.
- Ask agent
Energy performance certificate - ask agent
Wedmore Road, Cheddar
NEAREST STATIONS
Distances are straight line measurements from the centre of the postcode- Worle Station7.9 miles
About the agent
Sell, let or buy with Hunters
We've been working in Whitchurch for many years. Throughout this time, we've gained the experience and knowledge you need to help you make the right choices when putting your property on the market. Our team is ready and waiting to help you on your journey, whether you are looking to sell, let or buy a property.
"Our aim is to get you the best possible price within a timescale that suits your
individual needs"
Industry affiliations

Notes
Staying secure when looking for property
Ensure you're up to date with our latest advice on how to avoid fraud or scams when looking for property online.
Visit our security centre to find out moreDisclaimer - Property reference 33176214. The information displayed about this property comprises a property advertisement. Rightmove.co.uk makes no warranty as to the accuracy or completeness of the advertisement or any linked or associated information, and Rightmove has no control over the content. This property advertisement does not constitute property particulars. The information is provided and maintained by Hunters, Whitchurch. Please contact the selling agent or developer directly to obtain any information which may be available under the terms of The Energy Performance of Buildings (Certificates and Inspections) (England and Wales) Regulations 2007 or the Home Report if in relation to a residential property in Scotland.
*This is the average speed from the provider with the fastest broadband package available at this postcode. The average speed displayed is based on the download speeds of at least 50% of customers at peak time (8pm to 10pm). Fibre/cable services at the postcode are subject to availability and may differ between properties within a postcode. Speeds can be affected by a range of technical and environmental factors. The speed at the property may be lower than that listed above. You can check the estimated speed and confirm availability to a property prior to purchasing on the broadband provider's website. Providers may increase charges. The information is provided and maintained by Decision Technologies Limited. **This is indicative only and based on a 2-person household with multiple devices and simultaneous usage. Broadband performance is affected by multiple factors including number of occupants and devices, simultaneous usage, router range etc. For more information speak to your broadband provider.
Map data ©OpenStreetMap contributors.
