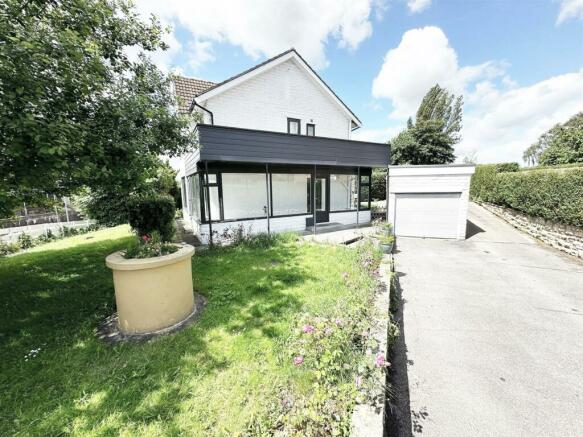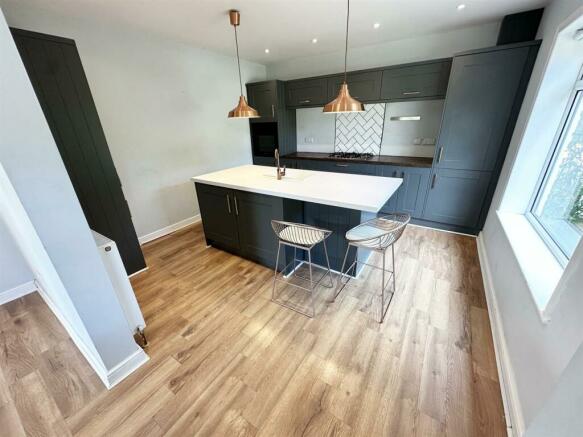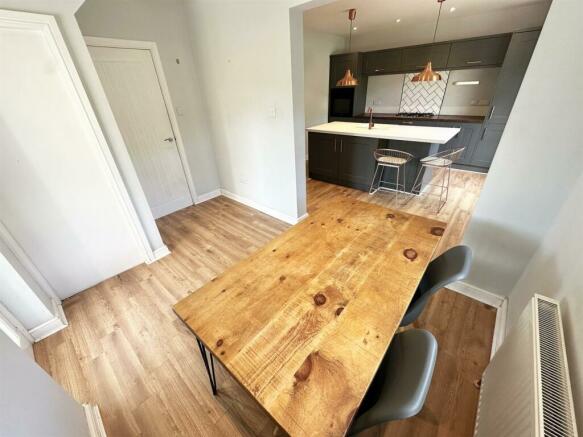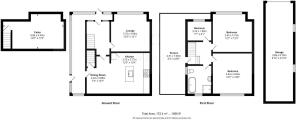Carrholm Drive, Chapel Allerton, Leeds, West Yorkshire.

- PROPERTY TYPE
Detached
- BEDROOMS
3
- BATHROOMS
1
- SIZE
Ask agent
- TENUREDescribes how you own a property. There are different types of tenure - freehold, leasehold, and commonhold.Read more about tenure in our glossary page.
Freehold
Key features
- BEAUTIFUL THREE BEDROOM DETACHED PROPERTY.
- FANTASTIC OPEN PLAN KITCHEN DINER.
- HUGE DRIVEWAY AND DETACHED GARAGE.
- GREAT GARDENS AND ROOF TERRACE.
- BRILLIANT LOCATION BETWEEN CHAPEL ALLERTON & MEANWOOD.
- NO ONWARD CHAIN.
- FIRST VIEWINGS 29TH JUNE 2024.
Description
Cornerstone is delighted to offer for sale this truly unique and stylish three-bedroom detached property situated in this very popular residential location.
The property's location is excellent being located between Chapel Allerton and Meanwood which allows easy access to both popular centres.
Each suburb has its own array of superb amenities including the nearby Waitrose in Meanwood, Meanwood Park & Chapel Allerton Park.
A Sainsbury's Local is also walking distance from the property. Other amenities close by and within walking distance include the Beck and Call Gastro Pub and Culto Italian restaurant.
The property benefits from being surrounded by a number of highly regarded schools.
Many other amenities can be found in Chapel Allerton including a variety of independent retailers, cafes/coffee shops, bars, pubs, and restaurants.
This fantastic property comprises to the ground floor a wrap-around porch/sunroom, a hallway, a sitting room, and an impressive open-plan kitchen diner.
Accessed from the open-plan kitchen diner is a large cellar.
The first floor comprises a landing that leads to two large bedrooms, a third bedroom/study, a lovely family bathroom, and a roof terrace.
The property benefits from having a large driveway, a huge detached garage with power, a wrap-around garden that includes a private rear courtyard style rear garden, and a roof terrace.
All of the above make this property an ideal home for professionals or families. We expect this one to be popular given its location, price, size, and finish.
Wrap-Around Porch/Sunroom - The wrap-around porch/sunroom has a door at the front elevation which gives easy access to the hallway. A second door is located at the side elevation which gives access to the sun room. The sunroom has a brilliant southeast-facing aspect. The sunroom gives access to the open-plan kitchen diner. This whole space is neutrally decorated with inset spotlights and offers a lovely view out over part of your garden.
Hallway - A bright, light, and neutrally decorated hallway that leads to the sitting room, open plan kitchen diner, and the staircase to the first floor. A reeded glass door allows access from the porch/sunroom into the hallway.
Sitting Room - A spacious sitting room that is decorated in a modern tone with coving to the ceiling and a large double-glazed window to the property's front elevation.
Open Plan Kitchen Diner - A stunning space that is decorated in a modern tone throughout. The kitchen comprises ample cupboard space and a centrally positioned island with pendant lighting above. The kitchen utilities comprise an inset sink with a mixer tap over and an integrated dishwasher both located on the kitchen island. An integrated oven, a five-ring gas hob with a tiled splash back with an extractor hood exists above, and an integrated fridge freezer. The kitchen area has inset spotlights, a lovely wood effect floor, and a double-glazed window that looks out over the rear garden. The dining area is spacious with a wood effect floor. The dining area gives access to the hallway, down to the cellar, and the sunroom. A double-glazed window is present in the dining area with a view out also over the rear garden.
Cellar - A spacious cellar that has power and some shelves.
Landing - A neutrally decorated landing leads to two double bedrooms, a third bedroom/study, a bathroom, and two doors open to lead out onto the roof terrace. A loft hatch is also present above the landing.
Principal Bedroom - A large and neutrally decorated double bedroom. The principal bedroom has a good size double-glazed window to the rear elevation with a pleasant far-reaching view.
Double Bedroom Two - Decorated in a modern neutral tone, bedroom two has a large double-glazed window to the front elevation.
Bedroom Three/Study - Decorated in a neutral but modern tone this room has a double-glazed window to the front elevation.
Bathroom - A beautiful partially tiled bathroom that comprises a walk-in shower enclosure with a rain dance shower over and a second flexible shower hose, a freestanding oval bath, a wall-mounted wash basin, a toilet, and a chrome towel radiator. The bathroom has inset spotlights and two frosted double-glazed windows.
The Grounds - This property benefits from a superb wrap-around garden. The front garden is laid to lawn with some mature trees/conifers and hedges. The property has two side gardens, the side garden that is overlooked by the sunroom is again lawned with some borders. The second side garden is laid to gravel with a few raised beds, an arch leads through into the rear garden. The rear garden has a private courtyard feel.
Driveway & Detached Garage - This property is entered through commanding gates onto a tarmac driveway that leads to the detached garage. The garage is accessed by a roller shutter door, it has two windows and power. The garage is around 30ft in length offering plenty of space. It is also our understanding the neighbouring semi-detached property has access over the right side of the driveway to allow access to their property via vehicle.
Important Information - TENURE - FREEHOLD.
Council Tax Band C.
This property has no onward chain.
1.Money Laundering, Terrorist Financing and Transfer of Funds (Information on the Payer) Regulations 2017 - Purchasers will be asked to produce original or certified identification and evidence of address documentation. We carry out an electronic anti-money laundering checks on all buyers. We use a risk-based approach to determine the level of detail we apply when looking at each individual purchaser. Therefore, we may require additional documentation or information. If you conclude a sale subject to contract, you understand we shall carry out electronic anti-money laundering checks. This is not a credit check and will not affect your credit file but may show on your credit search file.
2. We endeavour to make our particulars accurate and reliable. However, they are only a general guide to the property and if there is any aspect of our particulars which is of importance to you, please contact the office and we will be happy to check where we reasonably can.
3. Measurements: These approximate room sizes are only intended as general guidance.
4. Services: Please note we have not tested the services or any of the equipment or appliances in this property.
5. These particulars are issued in good faith but do not constitute representations of fact or form part of any offer or contract, the matters referred to in these particulars should be independently verified by prospective buyers or tenants. Neither Yorkshire's Finest Leeds Limited T/A Cornerstone Estate Agents nor any of its employees or agents has any authority to make or give any representation or warranty about this property.
Brochures
1 Carrholm Drive, Chapel Allerton, Leeds, LS7 2NJ,Brochure- COUNCIL TAXA payment made to your local authority in order to pay for local services like schools, libraries, and refuse collection. The amount you pay depends on the value of the property.Read more about council Tax in our glossary page.
- Band: C
- PARKINGDetails of how and where vehicles can be parked, and any associated costs.Read more about parking in our glossary page.
- Yes
- GARDENA property has access to an outdoor space, which could be private or shared.
- Yes
- ACCESSIBILITYHow a property has been adapted to meet the needs of vulnerable or disabled individuals.Read more about accessibility in our glossary page.
- Ask agent
Carrholm Drive, Chapel Allerton, Leeds, West Yorkshire.
NEAREST STATIONS
Distances are straight line measurements from the centre of the postcode- Burley Park Station1.6 miles
- Headingley Station1.9 miles
- Leeds Station2.5 miles
About the agent
As you enter an exciting new chapter in your life, the friendly and professional team at Cornerstone Estate Agents are with you every step of the way. Our role is to carefully unite seller with buyer and do all we can to cement that relationship and keep the chain together until completion.
We also offer a range of other outstanding services for landlords and tenants.
Telephone or e mail our friendly team, or alternatively pop into our North Leeds Showroom for more information on
Notes
Staying secure when looking for property
Ensure you're up to date with our latest advice on how to avoid fraud or scams when looking for property online.
Visit our security centre to find out moreDisclaimer - Property reference 33175982. The information displayed about this property comprises a property advertisement. Rightmove.co.uk makes no warranty as to the accuracy or completeness of the advertisement or any linked or associated information, and Rightmove has no control over the content. This property advertisement does not constitute property particulars. The information is provided and maintained by Cornerstone Estate Agents, Leeds. Please contact the selling agent or developer directly to obtain any information which may be available under the terms of The Energy Performance of Buildings (Certificates and Inspections) (England and Wales) Regulations 2007 or the Home Report if in relation to a residential property in Scotland.
*This is the average speed from the provider with the fastest broadband package available at this postcode. The average speed displayed is based on the download speeds of at least 50% of customers at peak time (8pm to 10pm). Fibre/cable services at the postcode are subject to availability and may differ between properties within a postcode. Speeds can be affected by a range of technical and environmental factors. The speed at the property may be lower than that listed above. You can check the estimated speed and confirm availability to a property prior to purchasing on the broadband provider's website. Providers may increase charges. The information is provided and maintained by Decision Technologies Limited. **This is indicative only and based on a 2-person household with multiple devices and simultaneous usage. Broadband performance is affected by multiple factors including number of occupants and devices, simultaneous usage, router range etc. For more information speak to your broadband provider.
Map data ©OpenStreetMap contributors.




