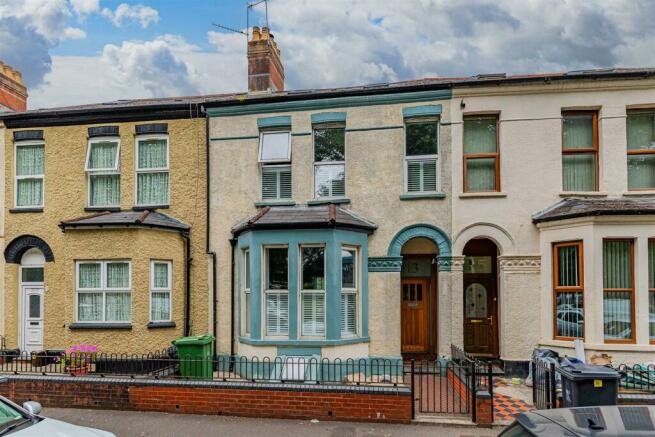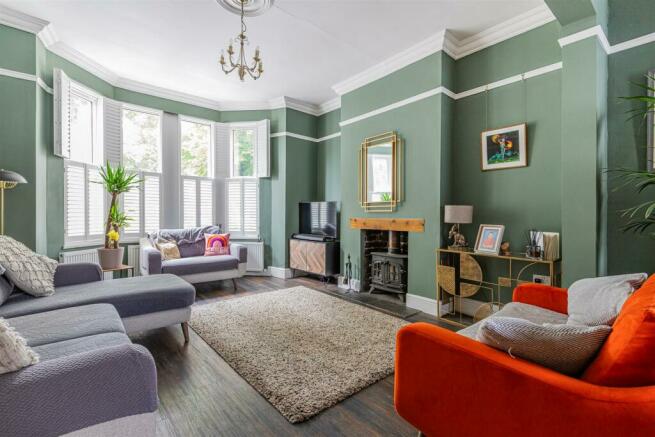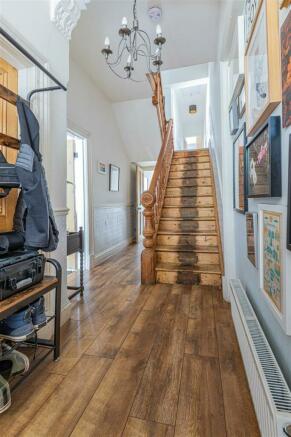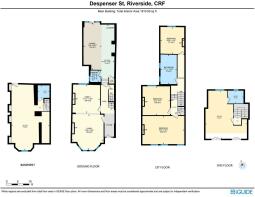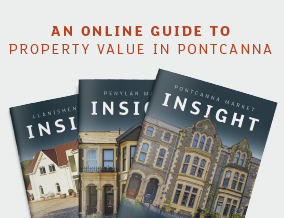
Despenser Street, Riverside

- PROPERTY TYPE
Terraced
- BEDROOMS
4
- BATHROOMS
2
- SIZE
1,811 sq ft
168 sq m
- TENUREDescribes how you own a property. There are different types of tenure - freehold, leasehold, and commonhold.Read more about tenure in our glossary page.
Freehold
Key features
- Four Bedrooms
- Kitchen/Diner
- Converted Basement Room
- Recently Refurbished
- Two Bathrooms
- Excellent Location
Description
Don't miss the opportunity to make this traditional mid-terrace house your new home. With its generous living space, convenient location, and Victorian allure, this property is sure to capture your heart. Book a viewing today and envision the endless possibilities that await you at Despenser Street!
Hallway - Quality wood laminate flooring, dado rail, coved ceiling, stairs to first floor, original doors to living & family room, kitchen diner and door to the converted basement room.
Lounge - 4.78m into bay x 4.1m (15'8" into bay x 13'5") - Bay fronted principal reception with Amtico flooring, wood burning stove, 3 x double radiators, uPVC double glazed windows to front elevation with shutters, coved ceiling, picture rail and opening to...
Dining Room - 3.73m x 3.64m (12'2" x 11'11") - Carpeted flooring continued from lounge, double radiator, picture rail, coved ceiling and uPVC double glazed window to rear elevation.
Kitchen/Diner - 7.88m max x 4.1m max (25'10" max x 13'5" max) - A beautiful solid wooden kitchen with complimenting oak work surfaces over, range oven to be included, integrated dishwasher, fridge freezer and Belfast sink, stylish wall tiling, Travertine floor tiling, recessed ceiling spotlights, bi-folding doors to rear garden, glazed roof extension allowing ample room for formal dining.
Cloakroom Wc/Utility - 1.5m x 1.41m (4'11" x 4'7") - Travertine floor tiling continued, plumbing for washing machine, wall mounted combi boiler, close coupled WC, vanity wash hand basin and uPVC double glazed window.
Basement - 8.18m max to 7.34m x 3.71m to 3.05m (26'10" max to - Polished concrete flooring, recessed ceiling spotlights, 2 x double radiators, velux window and uPVC double glazed doorway to rear garden. Ideal games room and cinema room. Door to basement WC that comprise vanity wash hand basin and close coupled WC.
Landing - Carpeted flooring, doors to three bedrooms and family bathroom, picture rail and stairs leading to loft conversion. Loft hatch to rear annex.
Bedroom Two - 5.6m x 3.72m (18'4" x 12'2") - Very spacious double bedroom to the front of the property with carpeted flooring, original fireplace, Double radiator, 3 x uPVC double glazed windows to front elevation with shutters, picture rail, coved ceiling and ceiling rose.
Bedroom Three - 3.55m x 3.15m (11'7" x 10'4") - Fireplace, carpeted flooring, double radiator and uPVC double glazed window to rear.
Bedroom Four - 3.81m x 3.66m (12'5" x 12'0") - Stripped timber flooring, double radiator, uPVC double glazed window to rear elevation, picture rail, coved ceiling and original fireplace.
Family Bathroom - 3.91m x 2.14m (12'9" x 7'0") - Stylish wall and floor tiling, free standing bath, double shower with glazed shower screen, vanity wash hand basin, close coupled WC, recessed ceiling spotlights, heated towel rail and 2 x uPVC double glazed windows.
Bedroom One - 5.99m x 3.12m to 5.12m (19'7" x 10'2" to 16'9") - A fantastic master bedroom that has been created by a previous owner as part of the loft conversion. Carpeted flooring, double radiator, two double glazed velux windows, recessed ceiling spotlights, uPVC double glazed window to rear elevation, doors to en suite shower room and storage cupboard.
En-Suite - 1.9m x 1.58m (6'2" x 5'2" ) - Stylish wall and floor tiling, vanity wash hand basin, shower, heated towel rail, recessed ceiling spotlights, extractor fan and uPVC double glazed window.
Council Tax - Band E
School Catchment - Severn Primary / Fitzalan High School
Ysgol Gymraeg Pwll Coch / Ysgol Gyfun Gymraeg Glantaf
Additional Information - All external walls have been internally insulated.
The property has been re-wired and re-plumbed throughout.
Underfloor heating in the kitchen and main bathroom.
Epc - Rated D
Garden - A fantastic low maintenance rear garden with wooden fence and brick walled boundaries. Artificial grass and a decked area with circular and semicircular paved patios. A set of wooden gates open to offer gated rear lane access. A good size garden for a house so close to to the City Centre.
A true one off and one of the best properties ever to be marketed in Riverside! With a generous amount of family living space this home will suite a larger style family or for those looking for lots of living space.
Brochures
Despenser Street, Riverside- COUNCIL TAXA payment made to your local authority in order to pay for local services like schools, libraries, and refuse collection. The amount you pay depends on the value of the property.Read more about council Tax in our glossary page.
- Band: E
- PARKINGDetails of how and where vehicles can be parked, and any associated costs.Read more about parking in our glossary page.
- Ask agent
- GARDENA property has access to an outdoor space, which could be private or shared.
- Yes
- ACCESSIBILITYHow a property has been adapted to meet the needs of vulnerable or disabled individuals.Read more about accessibility in our glossary page.
- Ask agent
Despenser Street, Riverside
NEAREST STATIONS
Distances are straight line measurements from the centre of the postcode- Cardiff Central Station0.5 miles
- Ninian Park Station0.6 miles
- Cardiff Queen Street Station0.8 miles
About the agent
A fresh approach to buying & selling residential property
We at Jeffrey Ross believe in doing things just a little bit differently... just a little bit better. We not only look different, with our distinctive sale boards, colourful office and very visual sales particulars, we make sure the difference is perceivable to all our clients.
We want moving home to be a good experience whether you are buying or selling.
Notes
Staying secure when looking for property
Ensure you're up to date with our latest advice on how to avoid fraud or scams when looking for property online.
Visit our security centre to find out moreDisclaimer - Property reference 33173089. The information displayed about this property comprises a property advertisement. Rightmove.co.uk makes no warranty as to the accuracy or completeness of the advertisement or any linked or associated information, and Rightmove has no control over the content. This property advertisement does not constitute property particulars. The information is provided and maintained by Jeffrey Ross, Pontcanna. Please contact the selling agent or developer directly to obtain any information which may be available under the terms of The Energy Performance of Buildings (Certificates and Inspections) (England and Wales) Regulations 2007 or the Home Report if in relation to a residential property in Scotland.
*This is the average speed from the provider with the fastest broadband package available at this postcode. The average speed displayed is based on the download speeds of at least 50% of customers at peak time (8pm to 10pm). Fibre/cable services at the postcode are subject to availability and may differ between properties within a postcode. Speeds can be affected by a range of technical and environmental factors. The speed at the property may be lower than that listed above. You can check the estimated speed and confirm availability to a property prior to purchasing on the broadband provider's website. Providers may increase charges. The information is provided and maintained by Decision Technologies Limited. **This is indicative only and based on a 2-person household with multiple devices and simultaneous usage. Broadband performance is affected by multiple factors including number of occupants and devices, simultaneous usage, router range etc. For more information speak to your broadband provider.
Map data ©OpenStreetMap contributors.
