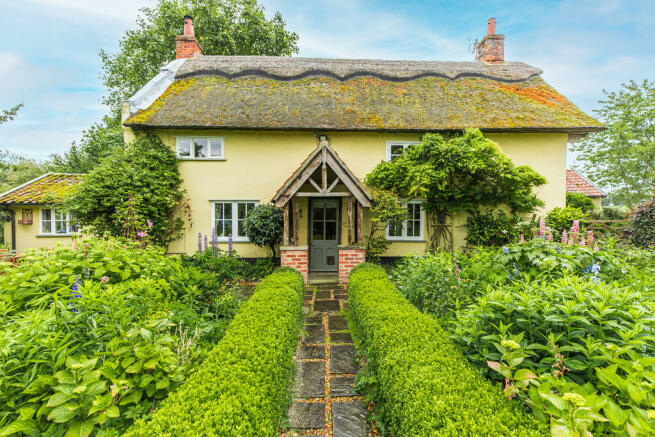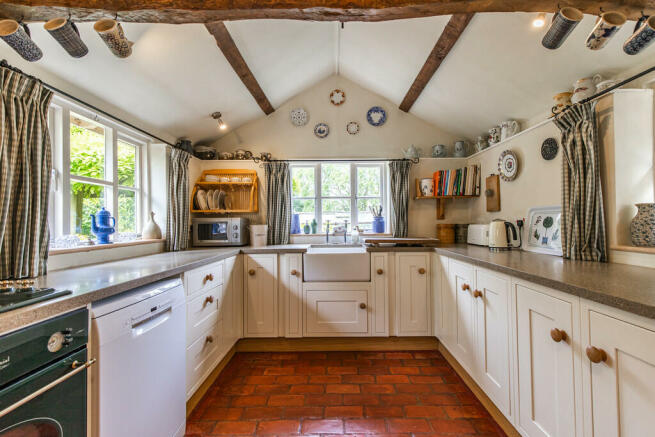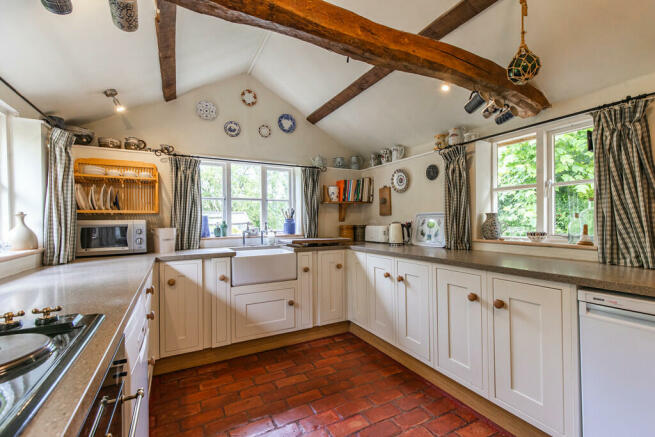
Scoulton

Letting details
- Let available date:
- 05/08/2024
- Deposit:
- £2,019A deposit provides security for a landlord against damage, or unpaid rent by a tenant.Read more about deposit in our glossary page.
- Min. Tenancy:
- Ask agent How long the landlord offers to let the property for.Read more about tenancy length in our glossary page.
- Let type:
- Long term
- Furnish type:
- Unfurnished
- Council Tax:
- Ask agent
- PROPERTY TYPE
Cottage
- BEDROOMS
3
- BATHROOMS
1
- SIZE
Ask agent
Key features
- Available August 1st 2024
- Beautifully Landscaped Enchanting Gardens
- Wealth of Character and Charm
- 16th Century Period Cottage
- Traditional Country Style Kitchen
- Three Extensive Double Bedrooms
Description
Bathed in natural light, the formal dining room again boasts impressive dimensions allowing for entertainment throughout all times of the day and provides the ideal secondary reception space. A door from the dining room leads out to a porch with seating, leading into the cottage garden. Beyond the dining area, prospective tenants will find the traditional country style fitted kitchen, home to a wealth of both cupboard and worktop units, perfect for those looking to display their culinary skills. The kitchen is offered with an integral electric oven/hob in addition to a traditional oil-fired Rayburn stove which also provides central heating and hot water to the property.
The kitchen currently comprises an under-counter fridge and new dishwasher. A separate utility room with further cupboard/worktop units has space available for a washing machine, separate tumble dryer and large upright fridge freezer. All whitegoods can be negotiated for purchase or rent at an additional cost.
A split-level staircase is accessible from the dining room and leads to the bathroom and bedroom accommodation in addition to a large under stair storage cupboard. Recently renovated for accessibility purposes, the family bathroom is home a walk-in shower, a wash basin, WC and a wall mounted cupboard. The principal bedroom within Frogs Cottage is an extensive king-sized room, with a vaulted veiling and exposed beam, which overlooking the garden and duck pond boasts versatile dimensions for all traditional furnishings.
The second bedroom is a further comfortable double room with period features, which benefits from a dual aspect of the neighbouring countryside and garden, has adequate dimensions for desired contents. The third generous double bedroom similar in layout and size to the second bedroom, could alternatively be utilised as an office/study for those working remotely.
Frogs Cottage is approached via a private gated gravel driveway which providing parking for one vehicle leads to a dual bay oak cart lodge. A traditional clay lump outhouse neighbours the driveway and provides an extensive secure storage space.
The beautifully landscaped private enclosed gardens of approximately one acre have been lovingly kept to an immaculate condition by the existing owners and will require regular maintenance to be enjoyed to its full potential. The rental cost includes a gardener attending to the flowerbeds on a fortnightly basis. The surrounding gardens are home to extensive lawned areas, a private patio, a kitchen garden with four raised beds, a greenhouse, a timber summer house, a timber structure storage shed, three nature ponds and an array of mature shrubbery including multiple fruit trees. At the end of the garden is a large oak framed barn style building which could be used for further storage as an outside entertainment space.
Fired by oil central heating, Frogs Cottage is available August 1st on an initial 12 month tenancy.
SCOULTON Local archaeological studies have shown findings in the village of Scoulton dating back to Palaeolithic times, with further discoveries from the Bronze Age, Roman and Saxon periods; as well as three mentions of 'Skultuna' in the Domesday Book. Within the village there is an active Village Hall and also the Church of the Holy Trinity; with the added benefit of nearby proximity to the well served market town of Hingham (2.5 miles), where grand Georgian architecture surrounds the market place and village green.
It was in the 18th century when the socialites of high society built and took residence in Hingham that it became fashionably known as "little London". The many and varied local shops have the special character of a small market town but are up-to-date in what they provide. Despite the influence and attractions of neighbouring Norwich, an active and independent town life continues to thrive and grow.
Amenities include a family butcher, The White Hart Hotel gastropub, café, library, primary school, excellent health centre, doctors surgery and frequent bus services providing access to the surrounding villages and towns of Wymondham, Attleborough, Watton, Dereham and Norwich.
Less than 10 miles away is Wymondham. A bustling town, famous for its Abbey, and offers direct train links to Norwich, Cambridge and London, Kings Cross making it ideal for commuting. Wicklewood Primary School is approximately 1 mile away and is rated outstanding in the Ofsted report and both Wymondham College and Wymondham High are also just minutes away. Wymondham provides excellent facilities including a Waitrose supermarket and an interesting array of boutique shops, cafes, pubs and restaurants.
From panoramic field views and country walks, to wondering through the neighbouring market towns and the vibrant city of Norwich, Scoulton offers the best of both worlds.
ACCOMMODATION COMPRISES:-
SITTING ROOM 17' 05" x 16' 10" (5.31m x 5.13m)
DINING ROOM 16' 07" x 16' 04" (5.05m x 4.98m)
KITCHEN 13' 09" x 9' 10" (4.19m x 3m)
UTILITY ROOM 9' 03" x 5' 03" (2.82m x 1.6m)
BEDROOM ONE 14' 11" x 13' 07" (4.55m x 4.14m)
BEDROOM TWO 20' 10" x 8' 04" (6.35m x 2.54m)
BEDROOM THREE 17' 07" x 7' 10" (5.36m x 2.39m)
BATHROOM 9' 10" x 5' 09" (3m x 1.75m)
AGENT'S NOTE No pets.
Unfurnished.
Oil central heating.
12 Month initial tenancy.
Available August 1st 2024.
LOCATION What3Words: ///audio.scariest.graphics
PROPERTY REFERENCE 43957
- COUNCIL TAXA payment made to your local authority in order to pay for local services like schools, libraries, and refuse collection. The amount you pay depends on the value of the property.Read more about council Tax in our glossary page.
- Ask agent
- PARKINGDetails of how and where vehicles can be parked, and any associated costs.Read more about parking in our glossary page.
- Covered,Off street
- GARDENA property has access to an outdoor space, which could be private or shared.
- Yes
- ACCESSIBILITYHow a property has been adapted to meet the needs of vulnerable or disabled individuals.Read more about accessibility in our glossary page.
- Ask agent
Energy performance certificate - ask agent
Scoulton
NEAREST STATIONS
Distances are straight line measurements from the centre of the postcode- Attleborough Station6.1 miles
About the agent
Sowerbys Lettings and Property Management is located in a Grade II Listed building in the centre of town and the team offers a completely bespoke lettings service that can be tailored to suit all our landlords? needs. Sowerbys is widely recognised as the county?s leading independent estate agent, and Dereham is the lettings head office for our nine branches across the county. Each member of our team has excellent local knowledge and a comprehensive understanding of the marketplace, meaning th
Industry affiliations


Notes
Staying secure when looking for property
Ensure you're up to date with our latest advice on how to avoid fraud or scams when looking for property online.
Visit our security centre to find out moreDisclaimer - Property reference 100439045454. The information displayed about this property comprises a property advertisement. Rightmove.co.uk makes no warranty as to the accuracy or completeness of the advertisement or any linked or associated information, and Rightmove has no control over the content. This property advertisement does not constitute property particulars. The information is provided and maintained by Sowerbys, Dereham. Please contact the selling agent or developer directly to obtain any information which may be available under the terms of The Energy Performance of Buildings (Certificates and Inspections) (England and Wales) Regulations 2007 or the Home Report if in relation to a residential property in Scotland.
*This is the average speed from the provider with the fastest broadband package available at this postcode. The average speed displayed is based on the download speeds of at least 50% of customers at peak time (8pm to 10pm). Fibre/cable services at the postcode are subject to availability and may differ between properties within a postcode. Speeds can be affected by a range of technical and environmental factors. The speed at the property may be lower than that listed above. You can check the estimated speed and confirm availability to a property prior to purchasing on the broadband provider's website. Providers may increase charges. The information is provided and maintained by Decision Technologies Limited. **This is indicative only and based on a 2-person household with multiple devices and simultaneous usage. Broadband performance is affected by multiple factors including number of occupants and devices, simultaneous usage, router range etc. For more information speak to your broadband provider.
Map data ©OpenStreetMap contributors.




