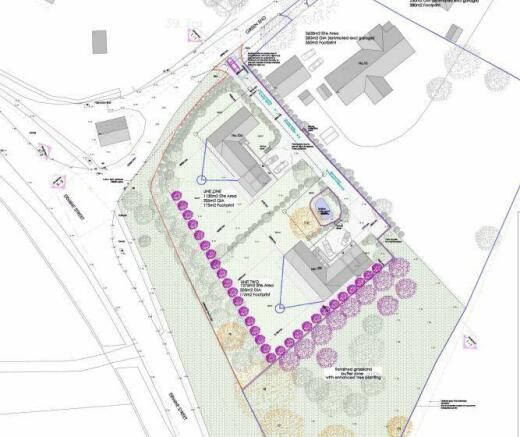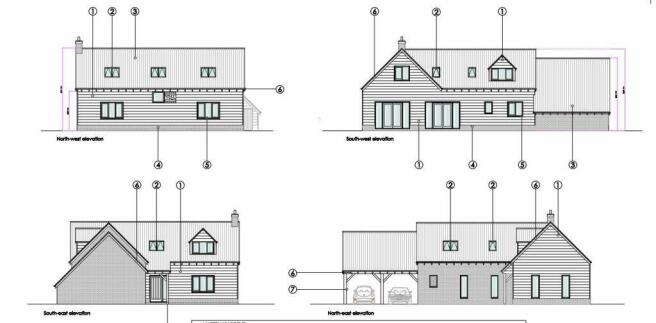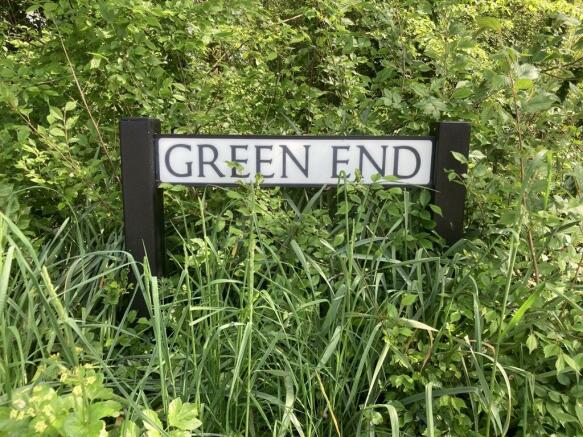2 Plots at, 10 Green End, Huntingdon, Cambridgeshire
- SIZE
Ask agent
- SECTOR
Land for sale
Key features
- Full planning permission for 2 residential dwellings - Phased Development (ref: 22/00810/FUL)
- Sought after edge of village location
- Site Area - 0.79 acres / 0.32 hectares
- Huntingdon - 2 Miles; St Ives - 8 Miles; Peterborough - 17 Miles; Cambridge - 17 Miles
Description
Green End is a hamlet to the South of Great Stukeley in a highly desirable edge of village location. The site is a wooded clearing with full planning permission for the development of 2 dwellings. The plots are being offered for sale individually but could also be purchased as a whole.
GREAT STUKELEY
The village of Great Stukeley is situated 2 miles north-west of Huntingdon and 8 miles north-west of St Ives. The village of Great Stukeley offers a mixture of both period homes and more recent developments.Saint Bartholomew Church has been established in the village for around 800 years and remains a focal point for many community activities in addition to the village hall. Stukeley Meadows Primary School and Alconbury CofE Primary School are located locally as well as St Peter's Secondary School. Several nursery providers are located close by. Leisure and retail opportunities are well served in Huntingdon town with health clinics, restaurants, sporting clubs and employment opportunities. Great Stukeley is conveniently located for road links via the A1 (M) (North/South) and A14 East/West with Huntingdon Rail Station approx. 2.5 miles (Huntingdon - London St Pancras).
It is understood all mains foul, gas, water, electricity and fibre broadband services are available in close proximity to the site.
Purchasers are advised to satisfy themselves as to the availability of such services and make their own enquiries with the relevant suppliers. However, infrastructure searches from the utility companies where available will be added to the Data Room.
ACCESSWAY SERVICES
As part of constructing the access and accessway the Purchaser of Plot 1 will be required to extend a foul drainage connection and install conduits within the accessway for water, electricity and broadband to Plot 2 and the Vendor's Retained Land.
DATA ROOM
A Development Information Pack is available upon request containing relevant planning documentation, reports, surveys, plans and other relevant information.
RIGHTS, EASEMENTS AND RESTRICTIONS
The land is sold subject to all public rights and private rights of way, light drainage, overhead cable, and other easements and restrictions or obligations that exist whether the same are described in the particulars. The Vendor and Plot 2 will reserve rights to install, maintain and renew utility services in the accessway (see ACCESSWAY SERVICES), so as to
be able to connect services from Green End
It is understood VAT is not payable on the sale. However, if the sale of the land or any rights attached to it become chargeable for VAT this shall be paid by the purchaser.
PLANNING PERMISSION
Full planning consent was granted by Huntingdonshire District Council under application number 22/00810/FUL on the 2nd May 2023 relating to the Land at 10 Green End Great Stukeley. The content is for a phased development for the erection of 2 residential detached dwellings with attached carports and site access. Full planning consent has been granted with typical conditions to be fulfilled. The following is a list of key remaining conditions, although the decision notice should be reviewed for full details:
Details of materials to be used on the external surfaces and architectural details. Details of hard and soft landscaping, maintenance, and implementation approved. Foul and Water surface drainage scheme needs to be completed
and approved. Biodiversity Enhancement Scheme to be completed and approved. The archaeological investigation has been undertaken by the Vendor and this condition is in the process of being discharged.
OFF-SITE FOOTPATH
The planning permission requires a section of off-site footpath to be constructed providing a connection with the footpath on Ermine Street. However, the Vendor has made a S.73 application to remove this condition which has initially been refused but is currently being appealed. If required, the obligation to construct the footpath would fall to a buyer
of Plot 1. Any offers made for Plot 1 should assume the footpath will not be required, but also advise of an appropriate retention sum to be deducted from the purchase price in the event the condition remains and the footpath section does need to be constructed by the purchaser.
Plot -Approx Sq Ft -Approx- Sq M- Beds- Storeys
1 2200 205 4 2
2 2200 205 4 2
Total 4400 410
Full planning permission for 2 residential dwellings - Phased Development (ref: 22/00810/FUL)
Sought after edge of village location
Site Area - 0.79 acres / 0.32 hectares
Huntingdon - 2 Miles; St Ives - 8 Miles; Peterborough - 17 Miles;
Cambridge - 17 Miles
2 Plots at, 10 Green End, Huntingdon, Cambridgeshire
NEAREST STATIONS
Distances are straight line measurements from the centre of the postcode- Huntingdon Station1.8 miles
About Brown & Co, St. Neots
The Fairways, Wyboston Lakes, Great North Road Wyboston St. Neots MK44 3AL

Notes
Disclaimer - Property reference 430704FH. The information displayed about this property comprises a property advertisement. Rightmove.co.uk makes no warranty as to the accuracy or completeness of the advertisement or any linked or associated information, and Rightmove has no control over the content. This property advertisement does not constitute property particulars. The information is provided and maintained by Brown & Co, St. Neots. Please contact the selling agent or developer directly to obtain any information which may be available under the terms of The Energy Performance of Buildings (Certificates and Inspections) (England and Wales) Regulations 2007 or the Home Report if in relation to a residential property in Scotland.
Map data ©OpenStreetMap contributors.



