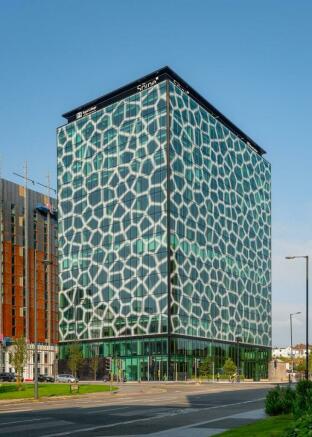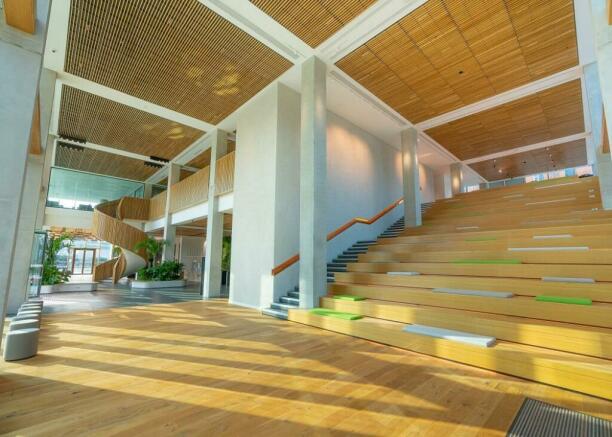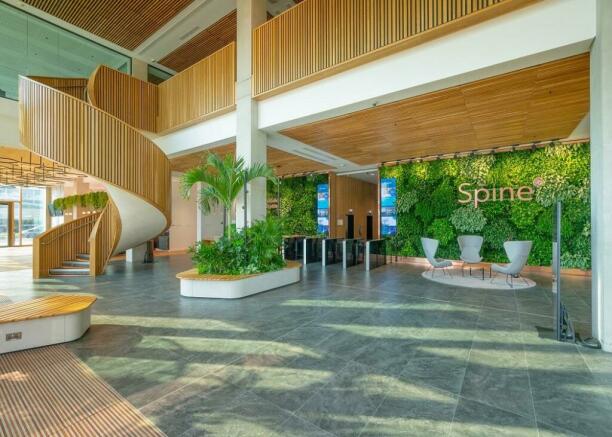The Spine, Paddington Village, Liverpool, L7
- SIZE AVAILABLE
10,612-70,130 sq ft
986-6,515 sq m
- SECTOR
Office to lease
Lease details
- Lease available date:
- Ask agent
Key features
- Bike Store
- On-Site Cafe
- Raised access flooring
- Shower facility
- Wellbeing
- Car Park
Description
The Spine, a brand new £35m Grade-A office building, at the heart of Paddington Central, is one of the healthiest workspaces for mental and physical wellbeing in the UK. The 14-storey, 160,000 sq ft building is not only one of the first in the UK to achieve a Platinum WELL Standard Certification but is also one of the most intelligent and showcases best-in-class building connectivity.
Taking its name from the striking staircase on its north elevation that resembles human vertebrae, the Spine boasts internal biophilia including sky gardens, complete with high-oxygen producing plants, a fine dining restaurant available for private hire, a large bicycle and shower facility and undercroft car parking for 50 spaces, with five electric charging points. The building also houses conference and events space which are available for private or commercial hire.
Designing a new building is no easy task. It not only needs to be innovative, iconic and inviting but it also needs to be complementary to its occupiers and environment. That's why, when it comes to the Spine, we haven't settled for anything less than world class.
As you enter the building there is a shared public area, complete with a warm welcome, living wall, café and an informal tiered events space, perfect for seminars and presentations.
The building also benefits from 74 bike spaces, showers, a drying room and undercroft parking.
Each of the floors, which are all c. 11,550 sq ft, have extra high ceilings, advanced air purification, district heating systems and floor to-ceiling glazing, offering some of the best views of the city centre and waterfront.
The top floors are home to the Royal College of Physicians (RCP) and there is an internal sky garden, complete with high-oxygen producing plants and a conference centre and fine dining restaurant available for private hire.
Paddington Village sits at the heart of KQ Liverpool, which is a 450-acre urban Innovation District, and home
to some of the world's most influential players in business, science, health, technology, education, music and the creative and performing arts.
Paddington Village is a new destination for businesses to thrive in the KQ Liverpool LEARN Innovation District
The site sits on the eastern gateway to the city and is a short drive away from all of the main arterial motorway routes. What's more, the new multi-storey car park will act as a park-and-ride facility for the wider city, with ample electric charging points and accessible bays.
Plans are also in place to implement the Paddington Line/Lime Line - a new rapid transit 'trackless tram' system - connecting
Paddington Village to the main train stations and retail core.
Lastly, the wider Merseyrail network also provides an underground system – bringing 6 million commuters, directly into the heart
of the city from Chester, Wirral, Southport and Warrington.
Energy Performance Certificates
The Spine - Final EPBrochures
The Spine, Paddington Village, Liverpool, L7
NEAREST STATIONS
Distances are straight line measurements from the centre of the postcode- Edge Hill Station0.7 miles
- Liverpool Lime Street Station0.7 miles
- Liverpool Central Station0.8 miles
Notes
Disclaimer - Property reference MCC012164018. The information displayed about this property comprises a property advertisement. Rightmove.co.uk makes no warranty as to the accuracy or completeness of the advertisement or any linked or associated information, and Rightmove has no control over the content. This property advertisement does not constitute property particulars. The information is provided and maintained by Knight Frank, Manchester - Commercial. Please contact the selling agent or developer directly to obtain any information which may be available under the terms of The Energy Performance of Buildings (Certificates and Inspections) (England and Wales) Regulations 2007 or the Home Report if in relation to a residential property in Scotland.
Map data ©OpenStreetMap contributors.




