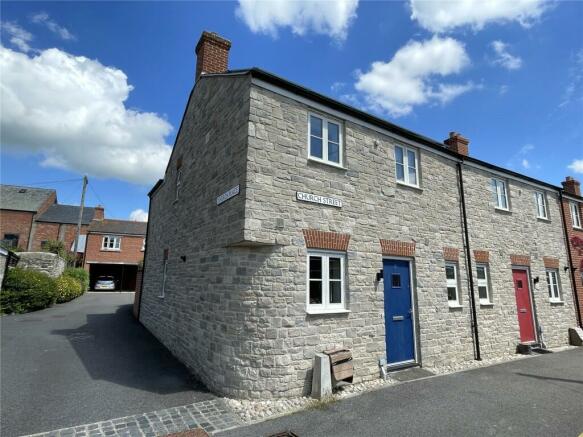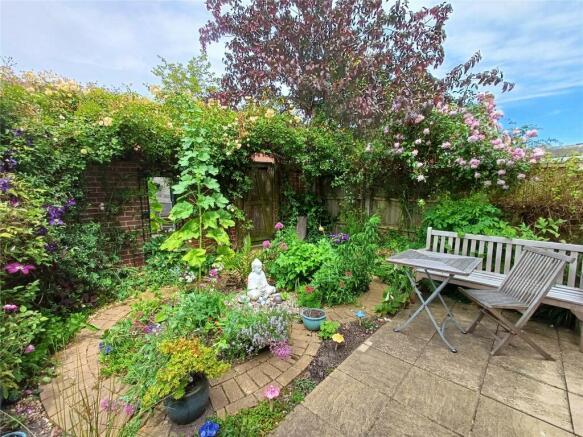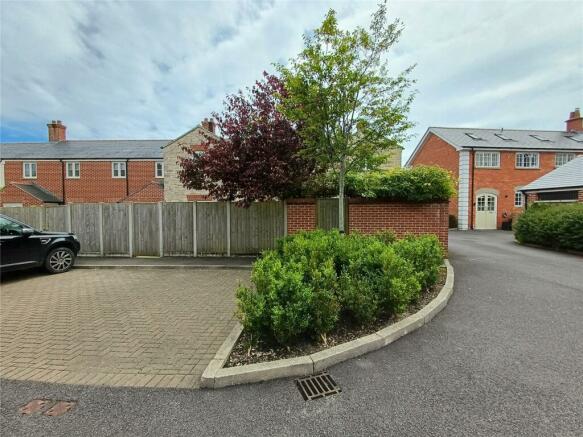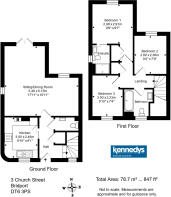Church Street, Bridport, DT6

- PROPERTY TYPE
End of Terrace
- BEDROOMS
3
- SIZE
Ask agent
- TENUREDescribes how you own a property. There are different types of tenure - freehold, leasehold, and commonhold.Read more about tenure in our glossary page.
Freehold
Description
SITUATION: The property is located in the heart of Bridport town centre, tucked into a quiet no-through lane just off popular South Street (Bridport's Petticoat Lane) which peaks vibrancy on Wednesdays and Saturdays with creative, vintage and nostalgia stalls lining the street. The Electric Palace theatre/cinema, Art Centre, The Woodman pub, award-winning Indian restaurant, Soulshine alternative cafe with supper club, library, museum, community orchard and St Mary's Church are all within a few minutes' level walk away. A little further on is an outdoor bowls' club, the vintage and artists' quadrant, recreational field and the Leisure Centre with indoor swimming pool.
There is also direct access onto the pedestrian walkway alongside the river through a nature reserve, leading to the meadows and Morrisons and proceeding to the coastal village of West Bay some 1.8 miles to the south with its beaches, fishing/boating harbour and is a gateway to the Jurassic Coastline and South West Coastal Path.
THE PROPERTY was built in 2018 by Nest Homes as one of 14 homes in keeping with the style of the street and the property is still under NHBC Guarantee. It features stone elevations with brick detail under a slate roof with recently-installed PV panels (with battery-pack back-up) and has the benefit of composite double-glazed windows and doors. Internally, there is a prevalence of natural wood with solid oak flooring downstairs. There are pleasant gaps in the town centre views to Bothen Hill and including St Mary's Church spire.
There is a delightful part-wall enclosed rear garden with enlarged terrace and hard-landscaped garden superbly planted to bring colour and texture all year round.
There is also the benefit of vehicular access to a rear courtyard/parking area with designated parking space for this property and a shared outbuilding for bin storage keeping these out of sight.
The property provides a rare opportunity to buy a town centre property that ticks all the boxes of a most discerning buyer and is ready to move straight into.
THE ACCOMMODATION comprises the following:
Front entrance door with small obscure-glazed pane and peep-hole, opening to:
ENTRANCE HALL with doormat well, solid wood floor, stairs rising to the first floor with understairs cupboard with shelving and housing the modern electric consumer unit and PV meter.
CLOAKROOM with modern white hand basin and toilet, towel rail over radiator and shelved recess.
'L'-SHAPED LOUNGE/DINING ROOM with windows to the west and north and French doors opening to the garden attracting good natural light to the interior. Solid wood flooring.
WELL FITTED MODERN KITCHEN comprising wall cupboards and base cupboards and drawers with wood-effect worksurfaces, incorporating a one-and-a-half bowl stainless steel sink unit with mixer tap, 4-ring gas hob with splashback and hood over and electric oven below and integrated dishwasher, washing machine/drier, fridge/freezer and re-cycling bins. Ideal mains gas-fired combi-boiler.
FIRST FLOOR
A shaped staircase rises to the first floor
LANDING with built-in airing cupboard with radiator fitted.
BEDROOM 1 facing north with double-doored built-in wardrobe and
EN-SUITE SHOWER ROOM with shower cubicle with overhead spray and hand spray, wash basin with mirror and light/shaver point over, low level WC, additional shaver point, upright towel rail, fully tiled walls, mirror-doored medicine cabinet and obscure-glazed window.
BEDROOM 2 with window to the north.
BEDROOM 3/OFFICE with window to the south looking over the rooftops to distant hills and including a view of St Mary's Church spire.
FAMILY BATHROOM with modern white suite comprising a bath with screen and mixer tap with shower attachment, wash basin with wall mirror and light/shaver point over and low level WC. Obscure-glazed window, ladder radiator.
OUTSIDE
There is a delightful enclosed rear garden enclosed on two sides by high brick walls and on the other side is a wooden fence against the neighbouring property. This rear garden is well landscaped with sitting/dining terrace against the rear elevations and there is space for a bunker/storage shed adjoining. The garden is well planted with a variety of plants and shrubs including David Austin climbing roses, stunning clematis, flowers and a flowering cherry tree. There is a pedestrian wooden gate leading out of the rear garden to the parking space which adjoins to the rear.
There is also a substantial shared outbuilding providing bin storage with key-code access. We understand the communal access and yard with the outbuilding and adjoining planted areas is managed by a residents' committee who have a shared freehold interest and for which there is presently a service charge of £173 per annum.
SERVICES: Mains water, drainage, electricity and gas. Gas-fired combi boiler providing heating and hot water. The recently installed PV panels to the front have battery storage and make a significant saving on electricity costs and the feed-in tariff to the grid is paid at the rate of 15p per Kw - with these panels being owned outright. The costs of electricity and gas amounted to £40 per month for last year. Council Tax Band 'C'.
Broadband Information from Openreach: Ultrafast Full Fibre Broadband up to 1800 Mbps download Speed; Jurassic Broadband also available.
Mobile phone coverage data Ofcom: EE, Three, Vodafone and 02.
Preliminary particulars prepared 17.6.24
TC/LL/KEA240046/17624
- COUNCIL TAXA payment made to your local authority in order to pay for local services like schools, libraries, and refuse collection. The amount you pay depends on the value of the property.Read more about council Tax in our glossary page.
- Band: TBC
- PARKINGDetails of how and where vehicles can be parked, and any associated costs.Read more about parking in our glossary page.
- Yes
- GARDENA property has access to an outdoor space, which could be private or shared.
- Yes
- ACCESSIBILITYHow a property has been adapted to meet the needs of vulnerable or disabled individuals.Read more about accessibility in our glossary page.
- Ask agent
Church Street, Bridport, DT6
NEAREST STATIONS
Distances are straight line measurements from the centre of the postcode- Maiden Newton Station8.9 miles
About the agent
Kennedys Estate Agents in Bridport have been established for more than 35 years. Kennedys are independent local estate agents with extensive experience selling houses in the West Dorset area. Our centrally located office has great street presence and a frontage within the town centre. We are based in Bridport but Kennedys Estate Agents cover an area alongside the Jurassic Coast from Abbotsbury to West Bay and Charmouth together with all the villages between Bridport and Beaminster.
Tin
Industry affiliations



Notes
Staying secure when looking for property
Ensure you're up to date with our latest advice on how to avoid fraud or scams when looking for property online.
Visit our security centre to find out moreDisclaimer - Property reference KEA240046. The information displayed about this property comprises a property advertisement. Rightmove.co.uk makes no warranty as to the accuracy or completeness of the advertisement or any linked or associated information, and Rightmove has no control over the content. This property advertisement does not constitute property particulars. The information is provided and maintained by Kennedys, Bridport. Please contact the selling agent or developer directly to obtain any information which may be available under the terms of The Energy Performance of Buildings (Certificates and Inspections) (England and Wales) Regulations 2007 or the Home Report if in relation to a residential property in Scotland.
*This is the average speed from the provider with the fastest broadband package available at this postcode. The average speed displayed is based on the download speeds of at least 50% of customers at peak time (8pm to 10pm). Fibre/cable services at the postcode are subject to availability and may differ between properties within a postcode. Speeds can be affected by a range of technical and environmental factors. The speed at the property may be lower than that listed above. You can check the estimated speed and confirm availability to a property prior to purchasing on the broadband provider's website. Providers may increase charges. The information is provided and maintained by Decision Technologies Limited. **This is indicative only and based on a 2-person household with multiple devices and simultaneous usage. Broadband performance is affected by multiple factors including number of occupants and devices, simultaneous usage, router range etc. For more information speak to your broadband provider.
Map data ©OpenStreetMap contributors.




