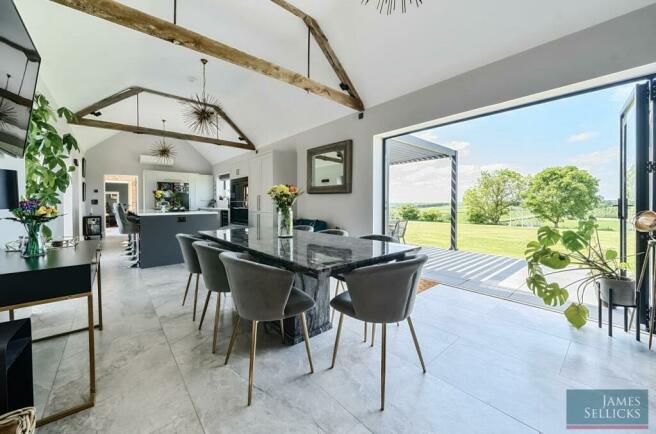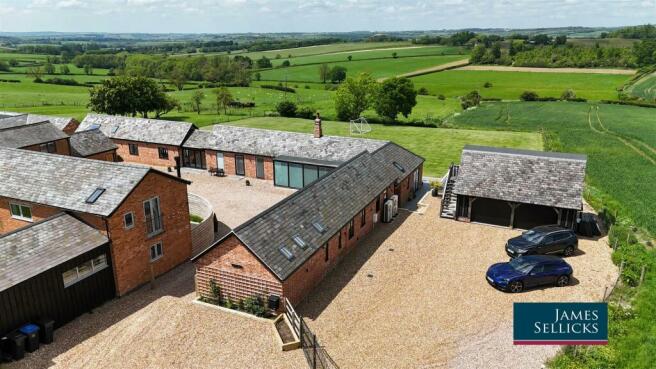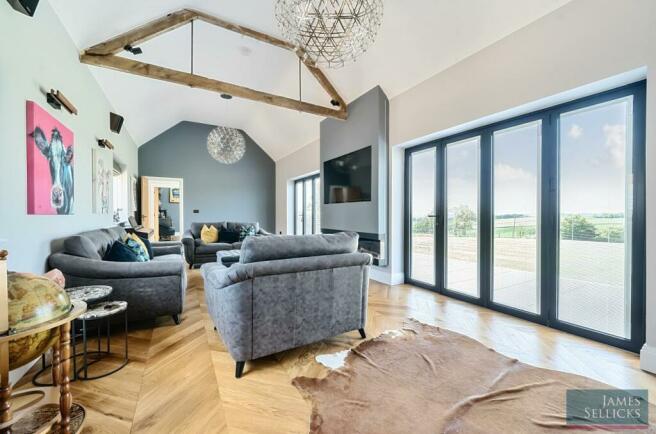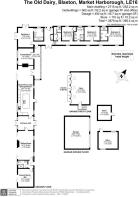
The Old Dairy, Blaston, Market Harborough

- PROPERTY TYPE
Barn Conversion
- BEDROOMS
5
- BATHROOMS
3
- SIZE
Ask agent
- TENUREDescribes how you own a property. There are different types of tenure - freehold, leasehold, and commonhold.Read more about tenure in our glossary page.
Freehold
Key features
- Luxury Barn Conversion
- Five double bedrooms
- Three bathrooms
- Three reception rooms
- Stunning open plan kitchen with bifolds
- Double garage and ample parking
- Rural location
- Fantastic countryside views
- Large landscaped gardens
- Swim spa complete with hot tub
Description
Accommodation - The Old Dairy forms part of a set of former agricultural buildings of Pastures View, each sympathetically and tastefully converted into residential dwellings by their respective owners. This substantial and spacious family home is entered into the main entrance hall which links both the superb living kitchen and the sitting room. It has French doors to both the front and rear with glazing either side, which immediately offers a glimpse of the vast countryside views. It has porcelain grey marble effect tiled flooring with feature LED lighting has underfloor heating, original reclaimed brick walls, and a feature five light drop chandelier.
To the right is the simply stunning open plan living dining kitchen. Through double doors your eyes will immediately be drawn to the bifold doors with integrated blinds and open countryside beyond and the exposed king post roof trusses with mounted black spotlights. The kitchen area is fitted with an extensive range of contemporary grey shaker style eye and base level units and drawers with sleek black handles, a pantry cupboard with sockets inside for a coffee machine / toaster and white Corian worksurfaces. Integrated appliances include two black Rangemaster ovens, black Rangemaster steam oven and a black combination microwave oven, a glass fronted wine cooler and an integrated Bosch dishwasher. A one and a quarter sink with drainer and black swan neck mixer tap with integrated boiling hot water option is positioned to take in the view. An Elica Tesla four-ring induction hob with integrated extraction system is set within a superb 4 metre island with a white Corian worktop and LED under worktop lighting, USB and USC points and space to seat 6 to one side. Porcelain grey marble effect tiled flooring with feature LED lighting has underfloor heating. Specification includes three designer Rocket St George Starburst Copper lights, a cat 5 data and HDMI points, Wi-Fi booster, fire detection system and a Samsung air conditioning unit. To one end of this beautiful room is a floor to ceiling reclaimed brick chimney breast, with an original beam forming a mantle with an Aspect 4, double sided and double depth wood burner beneath (which is also open to the family room), with suspended hanging chairs either side.
Double doors from the kitchen give access to a glazed walkway which in turn gives access to the family room. The glazed walkway is a striking feature to the front elevation and comprises full height, black aluminium framed glass panels with integrated blinds. The flooring comprises the porcelain grey marble effect floor tiles, which complements the exposed brick wall. Double doors lead through into the family room, which benefits from a Heatmeiser thermostat, underfloor heating, and the Aspect 4 double-sided wood burner to the kitchen. It features original beams with mounted black spotlights, shutters to the windows, LED lighting on a ceiling track, two TV sockets with Cat 5 data and HDMI points, and porcelain grey marble effect tiled flooring with underfloor heating.
From the main entrance hall to the left gives access to the generous sitting room. A media wall takes centre stage and has a contemporary full width Evolution multi flame effect electric fire with room above to wall mount a flat screen TV with CAT 5 data points, HDMI points and a TV point and a hard-wired surround system with wall mounted speakers. The media wall is flanked by two sets of bifold doors with integrated blinds taking full advantage of the open countryside views. There are two XXL Silver starburst feature chandeliers, Wi-Fi booster and smoke detection. Like the kitchen, this room features a striking exposed brick wall, an exposed king post truss with mounted black spotlights, complemented by feature solid oak chevron flooring with underfloor heating.
A door leads through to a small hall and a shower room, fitted with a RAK contemporary suite comprising a shower enclosure, WC, porcelain sink mounted on a blue soft close cupboard with backlit feature mirror above and RAK gold taps, and an electric gold towel rail. A smaller reception room is currently used as a games/entertainment room is situated at the end of the property and has a bespoke LED illuminated bar with a solid grey stone bar top, solid oak shelving and an integrated wine cooler. There is room for a wall mounted tv, with Cat 5 data and HDMI points, and USB and USC points. There are bifold doors to the rear and countryside views with integrated blinds and an electrically operated Velux blind. The games room and shower could easily be reconfigured into a guest suite if required.
From the glazed walkway is a further door leading to the bedroom accommodation and second wing with independently operated LED recessed lighting, underfloor heating, and a Heatmeiser thermostat in all the bedrooms with underfloor wet heating. The master bedroom has beautiful solid oak chevron flooring and a feature panelled walnut effect acoustic wall. It benefits from a range of white built-in wardrobes with LED lighting. There is room for a wall mounted TV with hard wired Cat 5 data point and a HDMI port. An Italian designer chandelier is hung from the vaulted ceiling, while a dual aspect boasts matching French doors open out to the patio and spa area beyond. The luxury ensuite is fully tiled with porcelain white marble effect tiles and has a black Rak shower and taps, a feature recessed shower shelf with LED lighting, toilet with black fitments, RAK bidet, black glass sink on a black wall mounted unit with soft closing drawers with an LED backlit mirror above, recessed LED lighting, shaver point and an electric matt black towel rail.
A boot room area also serves as an entrance from the parking area through a solid oak door with glazing either side and lighting above, while French doors opposite give access to the front courtyard. The boot room has three shaker style full height storage cupboards, and feature lighting comprising a five light drop chandelier, spotlights, and porcelain Moroccan style tiled flooring.
Four oak steps lead up to an inner hallway, and to the left is the utility room, with further cupboard and storage space, two hard-wired and wall mounted electric drying racks, space and plumbing for a washing machine and dryer, porcelain tiled flooring with underfloor heating. There is an integrated freezer, a feature black sink with black taps into a solid stone worksurface. A small room within the utility room is used to house a 500l Joule water tank, CCTV system and data hub.
Bedroom two at the furthest end of the inner hall, also has an ensuite with Rak designer fixtures. This bedroom has a floating ceiling with spotlights, and an LTech LED hardwired multi option coloured lighting system, built in wardrobes, remote controlled Velux windows and electrically operated blinds. There is space for a wall mounted TV with wall mounted tv with a hard-wired Cat 5 data point and HDMI port. There are also integrated USB and USC points. The ensuite has floor to ceiling white marble effect porcelain tiles, underfloor heating and Velux window and an obscured window. The suite comprises a black RAK shower and taps with recess shower shelf and LED lighting, RAK wall hung toilet with black fittings, Aquaroc designer floating sink with LED backlit mirror above, recessed wall LED lighting, spotlights, and a matt black electric towel rail.
The remaining two bedrooms flank the family bathroom, both boasting white built in wardrobes, and space for a wall mounted tv with hard-wired Cat 5 data point and a HDMI port. Sockets have integrated USB and USC points. One has a floating ceiling and LTECH LED hardwired lighting system. The family bathroom is completely tiled with porcelain white marble effect tiles with underfloor heating, and enjoys black Rak designer fixtures to include a shower and taps, wall hung toilet with black fittings, sink set on a black storage unit with soft closing drawer with a LED backlit mirror over, and a stunning double ended, black slipper bath with wall mounted black taps perfectly positioned to enjoy the Soulaca bathroom television with hardwired Cat 5 data point beneath a stunning four light IP45 rated bathroom chandelier.
Outside - An extensive gravelled driveway with substantial car standing space is accessed through wrought iron gates and curves round to the side of the property. There is an oak framed double garage that has power, fluorescent lighting and black electric shutter doors and an EV charging point. Above the garage is a room which is currently being used as a gym. This vast space has been equipped with rubber gym flooring, bespoke storage into the eaves with LED lighting, and three Velux windows to the fantastic views behind the property. It benefits from Wi-Fi enabled Samsung air conditioning, Wi-fi booster, a wall mounted TV point with Cat 5 data point, fire detection system and multiple electric sockets. Via a five-bar gate is a further gravelled courtyard to the other side of the property with further parking space, from which the main entrance hall can be accessed. There is a further building, individual to the main house, which has been transformed into an office. It has been fully equipped to provide a private and welcoming working environment, complete with LVT flooring, a Samsung Air con unit, spotlights, TV wall socket with CAT 5 data HDMI, UBS & USC points to sockets and a kitchenette with space for a fridge, making it an ideal workplace for several colleagues. There is boarded loft storage above, accessed via a pull-down ladder.
The rear garden is simply stunning with breathtaking views; being mainly laid to lawn with bedding areas, extensive lighting, multiple external sockets, three external taps and a brick outbuilding providing storage. The garden benefits from a paved patio that is over 100m2 and runs the full width of the property. There is a black aluminium pergola 3m x 3m to the rear of the kitchen providing a covered dining area. At the end of the patio there is a sunken hot tub set within grey composite decking; it has swim jets, a built-in sound system and multi change LED lighting. This area is the perfect spot from which to admire the amazing views.
Location - Blaston is a popular Southeast Leicestershire village in the Harborough District. Local amenities can be found at the nearby villages of Hallaton and Medbourne which include popular county pubs, post office and village store and for a larger range of amenities the market town of Market Harborough lies approximately nine miles to the west with extensive range of shopping and leisure facilities as well as mainline connection to London St. Pancras in just under an hour. Uppingham, another very well-regarded market town is only four miles away and also provides niche shopping, boutiques, public houses and restaurants.
Schooling - Schooling within the area is well catered for both within the state and private sector. The Leicester Grammar School, Stoneygate School and Leicester High School for Girls are all located along the A6 towards Leicester and Uppingham and Oakham Schools are also within a twelve-mile car journey. Hallaton offers a well-regarded primary school just under two miles away.
Directional Note - Proceed easterly out of Market Harborough on the A4304 and at the roundabout take the third exit onto the Harborough Road then left onto the B664 heading towards Weston by Welland and Medbourne. Proceed through Medbourne for 2.4 miles and then on the left-hand side is Pastures View.
Satnav Information - The property’s postcode is LE16 8DF and house name The Old Dairy.
Brochures
Brochure - The Old Dairy, Blaston.pdf- COUNCIL TAXA payment made to your local authority in order to pay for local services like schools, libraries, and refuse collection. The amount you pay depends on the value of the property.Read more about council Tax in our glossary page.
- Band: G
- PARKINGDetails of how and where vehicles can be parked, and any associated costs.Read more about parking in our glossary page.
- Yes
- GARDENA property has access to an outdoor space, which could be private or shared.
- Yes
- ACCESSIBILITYHow a property has been adapted to meet the needs of vulnerable or disabled individuals.Read more about accessibility in our glossary page.
- Ask agent
The Old Dairy, Blaston, Market Harborough
NEAREST STATIONS
Distances are straight line measurements from the centre of the postcode- Corby Station6.3 miles
About the agent
Your Local Estate Agent in Market Harborough
Our Market Harborough office is conveniently located in the heart of this historic market town on Church Street. If you're looking for a property or looking to sell in the Market Harborough, Leicestershire or Northamptonshire area - this is the branch for you.
Selling?We have a dedicated team with a wealth of knowledge and experience of selling a wide range of properties from terraced houses to cou
Industry affiliations

Notes
Staying secure when looking for property
Ensure you're up to date with our latest advice on how to avoid fraud or scams when looking for property online.
Visit our security centre to find out moreDisclaimer - Property reference 33174412. The information displayed about this property comprises a property advertisement. Rightmove.co.uk makes no warranty as to the accuracy or completeness of the advertisement or any linked or associated information, and Rightmove has no control over the content. This property advertisement does not constitute property particulars. The information is provided and maintained by James Sellicks Estate Agents, Market Harborough. Please contact the selling agent or developer directly to obtain any information which may be available under the terms of The Energy Performance of Buildings (Certificates and Inspections) (England and Wales) Regulations 2007 or the Home Report if in relation to a residential property in Scotland.
*This is the average speed from the provider with the fastest broadband package available at this postcode. The average speed displayed is based on the download speeds of at least 50% of customers at peak time (8pm to 10pm). Fibre/cable services at the postcode are subject to availability and may differ between properties within a postcode. Speeds can be affected by a range of technical and environmental factors. The speed at the property may be lower than that listed above. You can check the estimated speed and confirm availability to a property prior to purchasing on the broadband provider's website. Providers may increase charges. The information is provided and maintained by Decision Technologies Limited. **This is indicative only and based on a 2-person household with multiple devices and simultaneous usage. Broadband performance is affected by multiple factors including number of occupants and devices, simultaneous usage, router range etc. For more information speak to your broadband provider.
Map data ©OpenStreetMap contributors.





