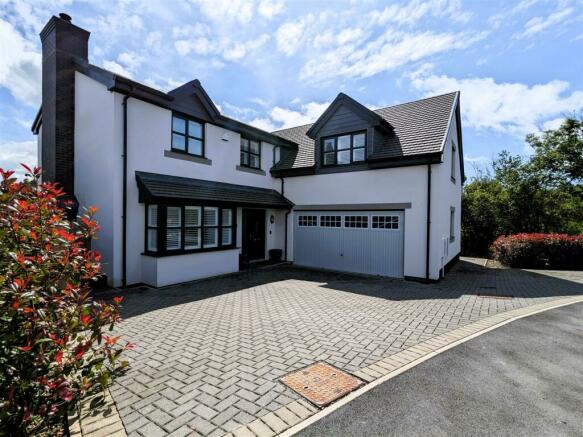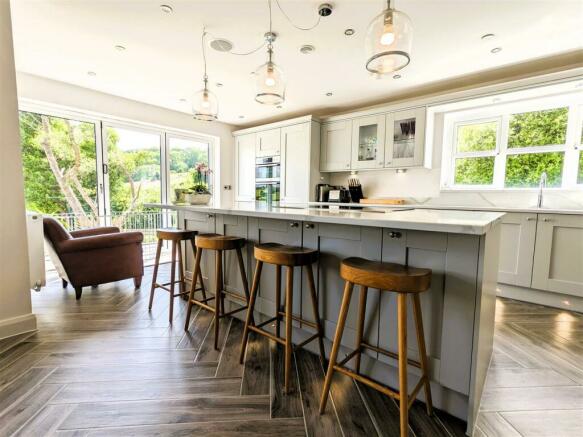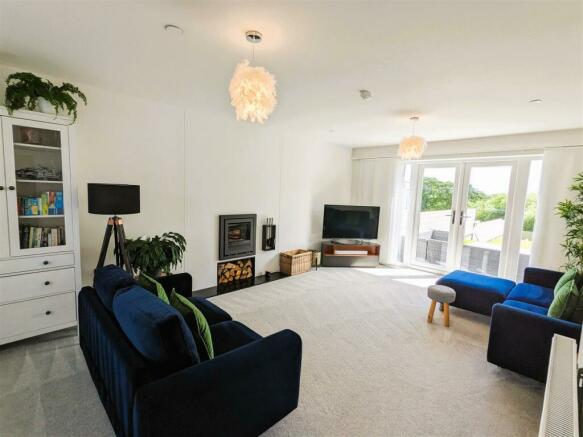
Lon Caer Seion, Conwy

Letting details
- Let available date:
- 15/09/2024
- Deposit:
- £2,300A deposit provides security for a landlord against damage, or unpaid rent by a tenant.Read more about deposit in our glossary page.
- Min. Tenancy:
- Ask agent How long the landlord offers to let the property for.Read more about tenancy length in our glossary page.
- Let type:
- Long term
- Furnish type:
- Unfurnished
- Council Tax:
- Ask agent
- PROPERTY TYPE
Detached
- BEDROOMS
5
- BATHROOMS
3
- SIZE
Ask agent
Key features
- FIVE BEDROOM DETACHED HOUSE
- LARGE DOUBLE GARAGE
- INTEGRATED SPRINKLER
- COUNCIL TAX BAND F
- RENEWABLE TECHNOLOGY
- SOUND INSULATION
- UNFURNISHED
- AVAILABLE FROM MID-SEPTEMBER
- LARGE GARDEN
- EPC RATING B
Description
Summary - This Breath-taking property situated in the charming town of Conwy. This award winning Beech Home offers stunning views of the Sychnant Pass. Large, modern detached property in impeccable condition, boasting high-end finishes throughout. Properties of this calibre are rarely available for rent. The property features a sweeping paved driveway for parking up to 3-4 vehicles, leading up to a double garage with automated doors.
Upon entering the residence, you will truly admire the thoughtfully designed layout, allowing natural light to fill the space. The spacious living room is carpeted in neutral tones, featuring a built-in fireplace for cosy evenings. Moving on to the expansive, bright kitchen/dining area and family room, perfect for quality family time or hosting guests. The large centre island is a standout feature, along with the added bonus of a separate utility room.
Upstairs, this home continues to impress with four generously sized double bedrooms, two of which have en-suite shower rooms, and a fifth single bedroom/study. Additionally, there is a lovely family bathroom with a shower over the bath. With a large split-level garden, this property is perfect for a family.
Entrance Hall - A welcoming entrance hallway comprising of; Stairs rising to the first floor, wood effect Vinyl flooring, radiators to the side, power points and doors leading onto the Lounge, Kitchen, Down stairs Claod room and Closet.
Lounge - 3.6 x6.6 (11'9" x21'7") - Spacious Living area benefiting an abundance of natural light having uPVC double glazed French door to patio and garden, there is a feature Stovax Elise 540 wood burner, television point, power points and radiators, fitted shutters. A door leads into the main hallway.
Kitchen/ Diner - 6.0 x10 (19'8" x32'9") - A Modern fitted kitchen consisting of a wall, base and drawer units with beautiful quartz worktops, large centre island, inset sink with drainer and instant boiling Quooker Fusion water tap. Bluetooth In-Ceiling Speakers, Radiators. There are some integrated appliances to include a Neff induction hob, integrated AEG Downdraft Cooker hood, double oven, dishwasher and fridge freezer. The kitchen has uPVC double glazed windows to the rear elevation, bifold sliding door to the rear garden, a door to the side leads into the Utility room with space for washing machine and tumble dryer.
Garage - 6.0x 6.0 (19'8"x 19'8") - Large spacious garage
Master Bedroom - 6.0x 5.24 (19'8"x 17'2") - A spacious main bedroom with window to the rear and side elevation, fitted shutters and blinds, radiators, fitted neutral colour carpet, power points, A door leads into En Suite shower room.
En-Suite - A three-piece site comprising a low flush WC, Wash hand basin, and walk in shower, towel radiator to side.
Second Bedroom - 3.77x 2.76 (12'4"x 9'0") - A double bedroom with a window to the front elevation, build in cupboard, radiator, power points, fitted shutters and blinds, En-suite.
En-Suite - Double shower tray, sliding door shower cubicle, Pedestal wash basin, Flush toilet , Heated Towel Rail
Family Bathroom - A three- Piece suite consisting of a low flush wc, high wall hung washbasin and bath with overhead shower. Build in cupboard. The walls are part tiled . Frosted window, extractor fan, heated towel rail
Third Bedroom - 3.6 x 1.5 (11'9" x 4'11") - Currently is used as an office space, this is a good sized third bedroom, with a window to the front elevation, radiator, and power points, fitted shutters and blinds.
Fourth Bedroom - 3.7 x 3.15 (12'1" x 10'4" ) - A fourth double bedroom with window to the front elevation, Radiator, Fitted carpet, Shutters, and power points.
Fifth Office Room - 2.5/2.6 (8'2"/8'6") - Currently is used as Cot room, window to the front elevation, Radiator, fitted Carpet, Shutters, Blinds, Power points.
Garden -
Wc - Consisting of a low flush WC and wash hand basin, with extractor fan.
Utility - There is a space for the washing machine and tumble dryer, sink, and further storage spaces, uPVC window to the side elevation, doors leads into the garage and kitchen, radiator, Power points.
First Floor Landing - Doors lead off to the bedrooms and bathroom, there is radiators and windows, fitted neutral carpet.
Brochures
Lon Caer Seion, ConwyBrochure- COUNCIL TAXA payment made to your local authority in order to pay for local services like schools, libraries, and refuse collection. The amount you pay depends on the value of the property.Read more about council Tax in our glossary page.
- Band: F
- PARKINGDetails of how and where vehicles can be parked, and any associated costs.Read more about parking in our glossary page.
- Yes
- GARDENA property has access to an outdoor space, which could be private or shared.
- Yes
- ACCESSIBILITYHow a property has been adapted to meet the needs of vulnerable or disabled individuals.Read more about accessibility in our glossary page.
- Ask agent
Lon Caer Seion, Conwy
NEAREST STATIONS
Distances are straight line measurements from the centre of the postcode- Conwy Station0.7 miles
- Deganwy Station1.3 miles
- Llandudno Junction Station1.6 miles
About the agent
Our success story began in 1997 when we opened our office in the historic walled town of Conwy, famous for its castle and harbour. We are a highly motivated team with an excellent knowledge of the local area. We take pride in our special approach to people and property, and with our high professional standards and customer focused service levels we constantly maintain our appeal to homeowners and purchasers alike.
Notes
Staying secure when looking for property
Ensure you're up to date with our latest advice on how to avoid fraud or scams when looking for property online.
Visit our security centre to find out moreDisclaimer - Property reference 33175520. The information displayed about this property comprises a property advertisement. Rightmove.co.uk makes no warranty as to the accuracy or completeness of the advertisement or any linked or associated information, and Rightmove has no control over the content. This property advertisement does not constitute property particulars. The information is provided and maintained by Fletcher & Poole, Conwy. Please contact the selling agent or developer directly to obtain any information which may be available under the terms of The Energy Performance of Buildings (Certificates and Inspections) (England and Wales) Regulations 2007 or the Home Report if in relation to a residential property in Scotland.
*This is the average speed from the provider with the fastest broadband package available at this postcode. The average speed displayed is based on the download speeds of at least 50% of customers at peak time (8pm to 10pm). Fibre/cable services at the postcode are subject to availability and may differ between properties within a postcode. Speeds can be affected by a range of technical and environmental factors. The speed at the property may be lower than that listed above. You can check the estimated speed and confirm availability to a property prior to purchasing on the broadband provider's website. Providers may increase charges. The information is provided and maintained by Decision Technologies Limited. **This is indicative only and based on a 2-person household with multiple devices and simultaneous usage. Broadband performance is affected by multiple factors including number of occupants and devices, simultaneous usage, router range etc. For more information speak to your broadband provider.
Map data ©OpenStreetMap contributors.




