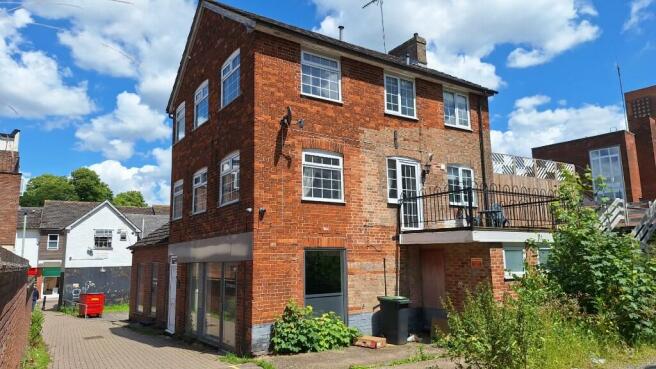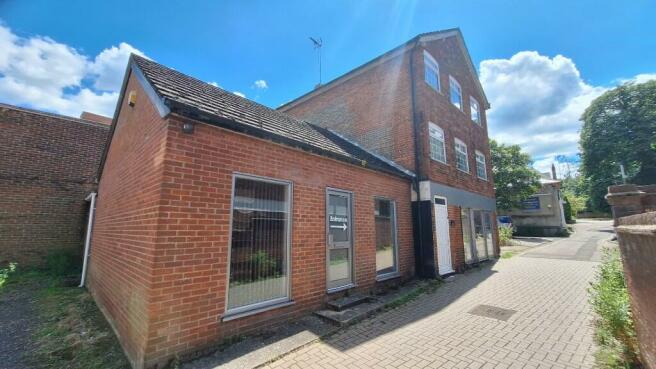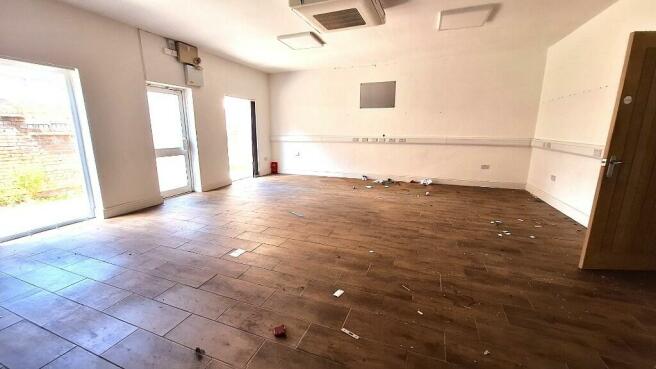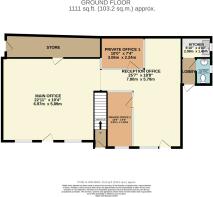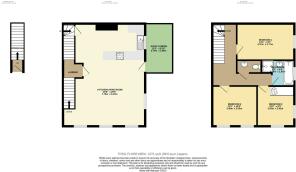
Marriotts Walk, Stowmarket, Suffolk, IP14
- PROPERTY TYPE
Office
- BEDROOMS
3
- SIZE
Ask agent
Key features
- No Onward Chain
- Commercial Offices to Ground Floor
- 3 Bedroom Maisonette to First and Second Floor
- Located Just Off Stowmarket Main Shopping Street
- Parking
Description
Ground Floor Office Space:
Recently replaced double glazed coated Aluminium door to :
Reception Office:
Tiled floor, 2 glass interview office, air conditioning/heat source unit, ample power and networking points. Opening to;
Main office:
2 display windows and door to front. air conditioning/heat source unit, ample power and networking points. Access to large loft space. Door to:
Store:
With door to side.
Kitchenette:
Fitted units and sink unit.
Cloakroom with low flushing WC and basin.
Agents note: This would potentially split into 2 small commercial units or residential subject to planning consent.
Apartment:
Door from the front at ground level gives access to:
Entrance Hall:
With staircase to first floor.
First Floor Landing:
Smoke detector, radiator, staircase to second floor. Door to:
Open Plan Living Room/Kitchen: 25'4 x 20'5 > 17'5
Living Room Area:
Stripped pine flooring, sealed unit double glazed windows to front and side, 3 radiators, TV point and sealed unit double glazed door leading to decked area surround by iron railings.
Kitchen Area: Fitted with a range of white gloss fronted units comprising inset single drainer sink unit with mixer tap and cupboards under. Work surfaces with cupboards, drawers and space under. Ceramic hob with extractor hood over, tall unit housing double Tricity Bendix oven and grill. Plumbing for washing machine, gas meter, electric meter cupboard, porcelain tiled splashbacks, Glow Worm combination gas fired boiler supplying domestic hot water and central heating system, fitted with Danfoss timer. Sealed unit double glazed window to side with roller blind. CO monitor, inset ceiling spotlights, radiator, stripped pine floor and door to under stairs shelved cupboard.
Second Floor Landing: Smoke detector, radiator and doors to:
Bedroom 1: 14'3 x 9'1 With exposed pine beams to ceiling, stripped pine floor and sealed unit double glazed window to side.
Bedroom 2: 11'2 x 10' Stripped pine floor, exposed pine ceiling beams, radiator and sealed unit double glazed window to front.
Bedroom 3: 8' x 9' Double aspect sealed unit double glazed windows, built- in storage cupboards, exposed pine beams to ceiling and stripped pine floor.
Bathroom: Newly fitted with a white suite comprising panelled bath, pedestal wash hand basin, walk in shower cubicle with Mira electric shower, curtain and rail. Tiled splashbacks, sealed unit double glazed window to side, radiator and access to loft.
WC: Low level flushing suite, wash hand basin and extractor fan.
Parking: Parking space adjacent to property
Services: We understand from the vendor that all mains services are connected to the property.
Council Tax: Apartment rated Band B Mid Suffolk District Council. Business rates to be confirmed
Broadband Availability Highest available
Standard 20Mbps
Super fast 80 Mbps
Ultra fast 1100Mbps
Networks available Openreach, Lightspeed Broadband.
Information from Ofcom.org.uk
Brochures
Brochure 1Energy Performance Certificates
EPC - FlatEPC - CommercialMarriotts Walk, Stowmarket, Suffolk, IP14
NEAREST STATIONS
Distances are straight line measurements from the centre of the postcode- Stowmarket Station0.3 miles
- Needham Market Station3.4 miles
- Elmswell Station5.0 miles
About the agent
CUTTING THE STRESS
We all know moving is one of the most stressful things we do in life. Often the reason for your move is linked to other life stresses such as a job move or an enlarging family.
That is why we strive to reduce your stress by accompanying all viewings, feed back response from our viewers promptly, thoroughly qualify any offers made and keep you up to date with sales progress right through to moving.
We use a
Notes
Disclaimer - Property reference mawast01. The information displayed about this property comprises a property advertisement. Rightmove.co.uk makes no warranty as to the accuracy or completeness of the advertisement or any linked or associated information, and Rightmove has no control over the content. This property advertisement does not constitute property particulars. The information is provided and maintained by Maxwell Brown, Stowmarket. Please contact the selling agent or developer directly to obtain any information which may be available under the terms of The Energy Performance of Buildings (Certificates and Inspections) (England and Wales) Regulations 2007 or the Home Report if in relation to a residential property in Scotland.
Map data ©OpenStreetMap contributors.
