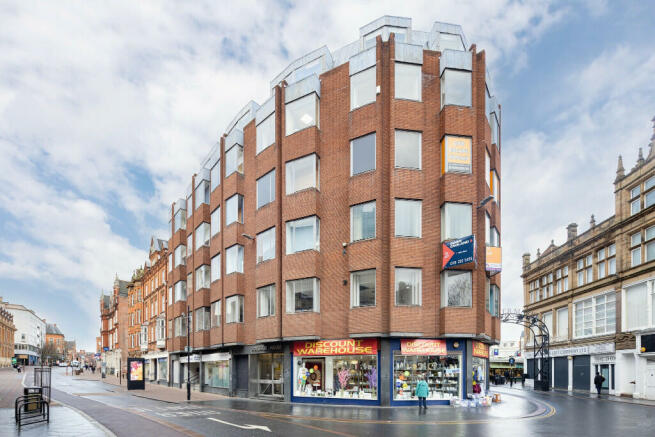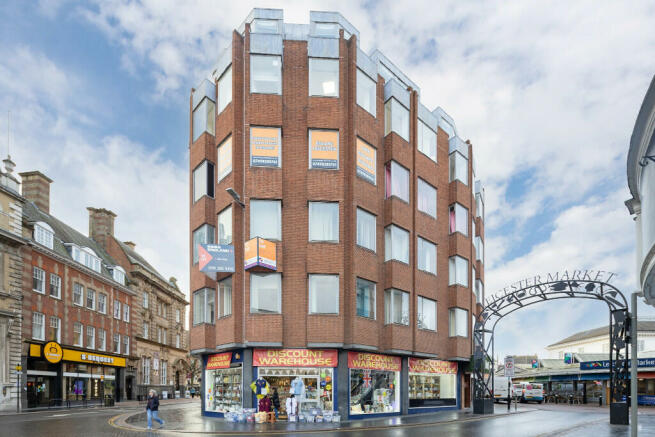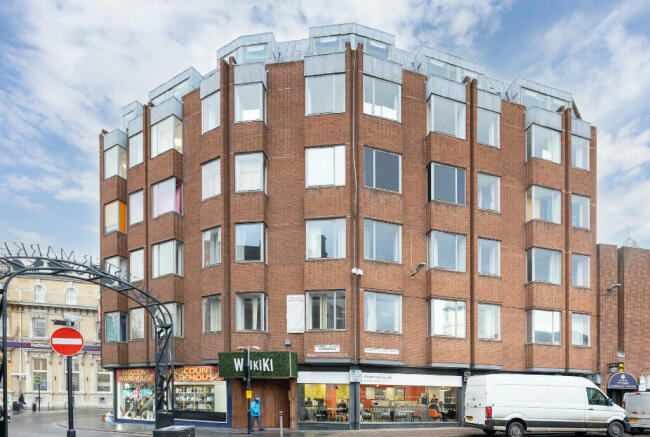Horsefair House, Horsefair Street, Leicester, Leicestershire, LE1
- SIZE AVAILABLE
30,780 sq ft
2,860 sq m
- SECTOR
Residential development for sale
- USE CLASSUse class orders: Class E
E
Key features
- Mixed-use commercial building with total GIA 2,860 sq m (30,780 sq ft)
- Includes offices, 2 large retail units and a nightclub
- Planning approved in December 2023 for converting offices to 40 flats (C3)
- Average size of studio flat: 40 sq m (430 sq ft)
- Average size of 1-bed flat: 60 sq m (645 sq ft)
- Average size of 2-bed flat: 68 sq m (732 sq ft)
- Total GIA: 2,860 sq m (30,780 sq ft)
- VAT is NOT applicable to this property
Description
Rental Income: £149,332 p.a.
ERV: £243,000 p.a. GIY: 9.92%
VAT is NOT applicable to this property
Comprises mixed-use commercial building arranged as a nightclub and recording studio at basement, 2 large retail units with ancillary at basement/first floor and self-contained offices at part first, second, third, fourth and fifth floor
Total GIA: 2,860 sq m (30,780 sq ft)
Planning approved in December 2023 for converting part of ground and upper floors to 40 residential flats (C3) including (23 x studio, 13 x 1-bed and 4 x 2-bed)
Total approved residential GIA: 1,991 sq m (21,429 sq ft)
Average size of studio flat: 40 sq m (430 sq ft)
Average size of 1-bed flat: 60 sq m (645 sq ft)
Average size of 2-bed flat: 68 sq m (732 sq ft)
Horsefair House features three frontages on Horsefair Street, Market Approach, and Market Place
Leicester Council plans to invest £7.5 million in Market Place to transform it into a modern market area
Situated within short walk from Leicester Railway Station
Property Description:
Comprises mixed-use office & retail block arranged over ground floor, basement and five upper floors. Ground floor provides 2 large retail units with additional accommodation at part basement and part first floor. Basement provides a nightclub accessed from a ground floor private entrance off Market Place Approach. The upper floors offices are accessed via private ground floor entrance off Horsefair Street and incudes reception & concierge lobby, two Otis 8 person lifts (540 kg), communal wc`s, suspended grid ceilings with inset lighting and air conditioning. Services and plant are installed within the basement area, with some air conditioning plant on the roof. The property also benefits from gas fired boilers installed in the basement, currently not in use.
Retail: 1,135.83 sq m (12,226 sq ft)
Basement Recording Studio: 126.07 sq m (1,357 sq ft)
Basement Nightclub: 375.42 sq m (4,041 sq ft)
Retail Unit t/a Office: 351.64 sq m (3,785 sq ft)
Part Ground Floor: 264.78 sq m (2,850 sq ft)
Part Basement: 86.86 sq m (935 sq ft)
Retail Unit: 282.70 sq m (3,043 sq ft)
Part Basement: 10.31 sq m (111 sq ft)
Part Ground Floor: 80.64 sq m (868 sq ft)
Part First Floor: 191.75 sq m (2,064 sq ft)
Office: 1,723.84 sq m (18,554 sq ft)
Office Unit Part First Floor: 197.32 sq m (2,124 sq ft)
Office Unit Part Second Floor: 137.45 sq m (1,479 sq ft)
Office Unit Part Second Floor: 131.59 sq m (1,416 sq ft)
Office Unit Part Second Floor: 145.82 sq m (1,569 sq ft)
Office Unit Part Third Floor: 103.31 sq m (1,112 sq ft)
Office Unit Part Third Floor: 282.14 sq m (3,037 sq ft)
Office Unit Part Fourth Floor: 198.44 sq m (2,136 sq ft)
Office Unit Part Fourth Floor: 180.79 sq m (1,946 sq ft)
Office Unit Fifth Floor: 346.98 sq m (3,735 sq ft)
Development Opportunity
Planning approved in December 2023 for Change of Use of basement from Sui Generis to Class E, Part of ground floor to fifth floor from Class E to Class C3, Construction of fifth storey Infill to create 40 flats (23 x studio, 13 x 1-bed and 4 x 2-bed).
For more information, please refer to Leicester planning portal with planning reference: 20230672
Location:
Leicester, the administrative capital and main commercial hub of Leicestershire, has a population of 368,000 (2021). It is the largest city in the East Midlands and the tenth largest in the UK. Horsefair House features three frontages on Horsefair Street, Market Approach, and Market Place, offering appealing views of Town Hall Square and Market Place, with Leicester Town Hall in the foreground. Leicester Council plans to invest £7.5 million in Market Place to transform it into a modern market area and versatile space for specialty markets, festivals, and events to boost footfall and revitalize the area. Leicester Railway Station, a major transport hub with over 200 regional and national services daily, is just a short walk south along Granby Street.
Brochures
Horsefair House, Horsefair Street, Leicester, Leicestershire, LE1
NEAREST STATIONS
Distances are straight line measurements from the centre of the postcode- Leicester Station0.4 miles
- South Wigston Station3.6 miles
- Syston Station4.7 miles
Blue Alpine is a UK-wide property consultancy based in central London, focusing on commercial property, developments and residential blocks. Our services include disposals, acquisitions, lettings, auction advice, planning and architecture, dilapidations, and surrenders of leases.
Blue Alpine plans and delivers solutions that manage risk, optimise benefits, and expand the power of capital to protect and strengthen portfolios. By employing a transparent and consultative approach, we can a
Notes
Disclaimer - Property reference horsefairhouse. The information displayed about this property comprises a property advertisement. Rightmove.co.uk makes no warranty as to the accuracy or completeness of the advertisement or any linked or associated information, and Rightmove has no control over the content. This property advertisement does not constitute property particulars. The information is provided and maintained by Blue Alpine, London. Please contact the selling agent or developer directly to obtain any information which may be available under the terms of The Energy Performance of Buildings (Certificates and Inspections) (England and Wales) Regulations 2007 or the Home Report if in relation to a residential property in Scotland.
Map data ©OpenStreetMap contributors.




