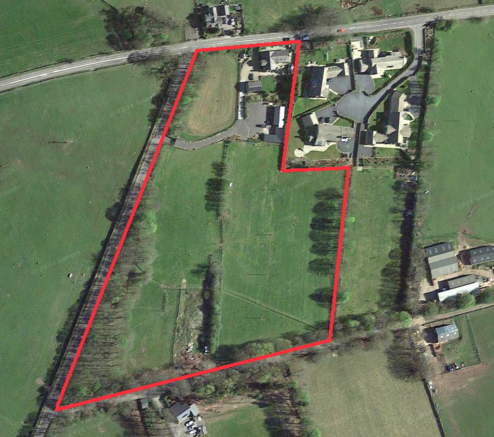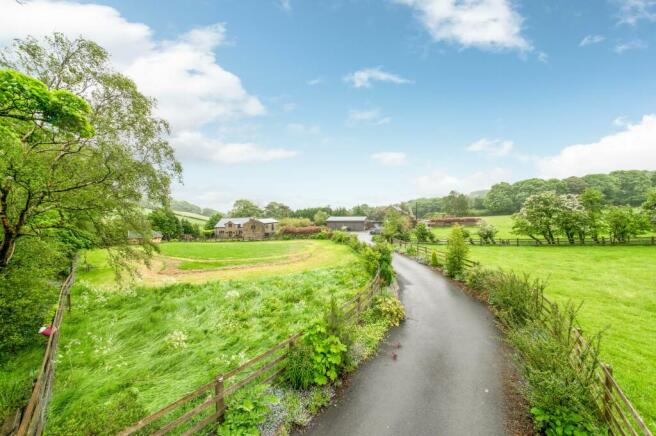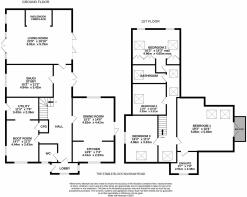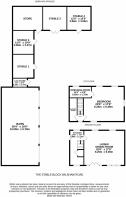Stable Block, Wilshaw Road, Holmfirth

- PROPERTY TYPE
Farm House
- BEDROOMS
5
- BATHROOMS
3
- SIZE
Ask agent
- TENUREDescribes how you own a property. There are different types of tenure - freehold, leasehold, and commonhold.Read more about tenure in our glossary page.
Freehold
Description
STANDING IN APPROXIMATELY 7 ACRES WITH STABLES, BARN, THIS LARGE, DETACHED STONE FAMILY HOME HAS FOUR DOUBLE BEDROOMS AND A HUGE AMOUNT LIVING SPACE TOGETHER WITH A DETACHED, TWO STOREY, ONE BEDROOMED ANNEX. ENCLOSED AND WITH AUTOMATIC ACCESS GATES TO THE DOUBLE DRIVEWAY, THIS HOME IS IDEAL FOR THOSE WHO REQUIRE NOT ONLY A DELIGHTFUL EQUESTRIAN PROPERTY BUT ALSO A SUBSTANTIAL, BEAUTIFULLY POSITIONED, FAMILY HOME WITH FLEXIBILITY ON SPACE, BOTH INTERNAL AND EXTERNAL. IN THE STABLE YARD, THERE ARE FOUR/FIVE STABLES AND A LARGE, USEFUL BARN. The house driveway is of a good size and gives access to the substantial, detached family home which briefly comprises entrance hall, downstairs w.c, boot room, beautiful dining kitchen, snug/study, impressive lounge with fabulous fireplace, four double bedrooms and bed one with ensuite. The detached annex comprises kitchen area, very large living room and beautiful large double bedroom with dressing room and ensuite. Enclosed by it’s own boundaries and in this lovely location between the villages of Honley and Holmfirth, there is superb riding out country, lovely views and a high degree of privacy.
EPC Rating: D
ENTRANCE
High quality entrance door with inset glazing gives access through to the entrance lobby. This has a stone flagged floor, wall of exposed stonework, three windows giving a pleasant view out over the driveway and grounds. There is a timber boarded ceiling and fabulous broad internal entrance door gives access through to the superb hallway.
ENTRANCE LOBBY
This with stone flagged flooring, wonderful beams and timbers on display, inset spotlighting to the ceiling and glazed bi-fold doors, not only giving a lovely view out over the gardens and beyond but direct access out to the gardens. The hallway is particularly characterful, features a high-quality staircase, period style central heating radiators and attractive broad internal doors. One such door gives access to the downstairs w.c.
DOWNSTAIRS W.C
Fitted with low level w.c with concealed cistern, pedestal wash hand basin, stone flagged flooring, ceramic tiling to the full ceiling height, central heating radiator/heated towel rail in chrome and inset spotlighting to the ceiling.
LIVING ROOM (5.75m x 6.91m)
As the photographs suggests and the floorplan indicates, a very large room with windows to two sides and glazed doors to both sides giving direct access out to the lovely gardens. The room once again is particularly characterful and is fitted with a huge and particularly impressive Inglenook fireplace, this with a raised, stone flagged hearth is home for a very large wood burning stove, antique brick is a fabulous feature to the fireplace as is the delightful woodwork. The room has inset spotlighting to the ceiling, period style central heating radiators and lovely views out over the gardens and beyond.
SNUG/STUDY (3.42m x 4.94m)
Once again, a good-sized room with a bank of mullioned windows giving a pleasant outlook over the property’s side gardens and views over the neighbouring fields beyond. The room has a timber boarded floor and inset spotlighting to the ceiling.
DINING ROOM (4.41m x 4.62m)
Once again, perhaps best demonstrated by the photographs and floor layout plan. The dining room adjoins the kitchen area, the two work together extremely well and give views in three directions and bi-fold doors give delightful access out to the stone flagged terrace and lawned gardens beyond. Yet again there are wonderful beams and timbers on display, inset spotlighting to the ceiling, high quality ceramic tile flooring and a wealth of kitchen units.
KITCHEN (2.23m x 4.41m)
The kitchen area itself is beautifully presented and has an electric powered AGA with a two-oven design and has the usual two chrome hot plates and ceramic tile backcloth with inset spotlighting. There is under unit lighting, glazed display cabinets, wine racking, granite working surfaces, decorative tiling acting as splashbacks, high quality double sink in ceramic, steamer tap over, integrated dishwasher and integrated fridge.
BOOT ROOM (3.43m x 4.44m)
Once again, a large and impressive room with stone flagged flooring, windows to two sides and timber boarded ceiling. This versatile room has antique brickwork on display, vertical stylish central heating radiator, period style door giving access to a pantry style cupboard and a broad opening leads through to the utility room.
UTILITY ROOM (2.36m x 3.43m)
This has an external timber and glazed door, continuation of the stone flagged flooring, units to both the high and low level with a large amount of working surfaces and inset sink unit with mixer tap over and is home for the oil-fired central heating boiler.
FIRST FLOOR LANDING
Staircase turns and rises to the first-floor landing. The first-floor landing once again is particularly characterful, is extremely long and has a number of windows providing a large amount of natural light and pleasant views. There is also a period style central heating radiator.
BEDROOM ONE (5.6m x 5.86m)
Bedroom one, a lovely double room with glazed doors out to a balcony with balustrading and providing a particularly pleasant sitting out area overlooking the gardens, stable block, and land beyond. The room has two large Velux windows, inset spotlighting to the ceiling, bank of in-built robes, period style central heating radiator and doorway leads through to the ensuite.
ENSUITE BATHROOM (2.36m x 2.91m)
This is fitted with a three-piece suite comprising of low-level w.c and a double ended bath with centrally located Victorian style handheld mixer tap. There is a vanity unit with stylish wash hand basin, illuminated mirror over, ceramic tiling to the floor, delightful tiling to the walls, inset spotlighting to the ceiling and obscure glazed windows.
BEDROOM TWO (4.65m x 4.96m)
Once again, a delightful double room which has attractive timber flooring, two large Velux windows to either side providing a huge amount of natural light, two further gable windows giving a pleasant outlook, boarded ceiling with inset spotlighting, a central heating radiator and a large amount of in-built robes and dressing table/desk.
BEDROOM THREE (3.43m x 4.96m)
Yet again a large double bedroom which has a lovely view out over neighbouring farmland, good sized Velux window and inset spotlighting to the ceiling.
BEDROOM FOUR (3.31m x 3.35m)
A good-sized double room with inset spotlighting to the ceiling, in-built wardrobe, period style central heating radiator and window giving a pleasant view out over the neighbouring land.
BATHROOM
The property’s house bathroom is in fact a shower room. It is well appointed and has a very large shower cubicle with high quality fittings, concealed cistern w.c, wall-mounted wash hand basin, ceramic tiling to the half-height and full height around the shower area. There is a chrome heated towel rail, extractor fan, inset spotlighting and Velux window.
DETACHED ANNEX
The detached annex is to be found across the driveway. This substantial two storey building has an entrance door to the side giving direct access into the kitchen.
KITCHEN (2.13m x 5.39m)
This as the photography suggests is well appointed. There is a window giving an outlook to the front, further windows giving an outlook to the rear, inset sink unit to the attractive working surface, decorative tile splashback, in-built oven, Halogen hob and extractor fan, space for large fridge freezer and integrated dishwasher. There is also plumbing for an automatic washing machine. Doorway leads through to the very large living room.
LIVING DINING ROOM (5.39m x 6.25m)
This as the photographs and floor layout plans suggest has windows to both the front and rear, glazed doors giving direct access out to the gardens and driveway. There is attractive timber effect flooring, inset spotlighting to the ceiling, a bank of in-built cupboard with display plinths and all is presented to a high standard.
FIRST FLOOR LANDING
Staircase rises with spindle balustrading up to the small first floor landing. This has a window giving a pleasant outlook to the front and a doorway leads through to the very large bedroom.
BEDROOM (5.39m x 6.25m)
This could be subdivided if need be. It has windows to three sides, inset spotlighting to the ceiling and a very well fitted out dressing room measuring 11'0'' x 5'9'', with hanging rails, display shelving and inset spotlighting to the ceiling. Across the landing is the shower room.
SHOWER ROOM
This shower room once again is presented to a high standard, has a low-level w.c, stylish vanity unit with wash and basin and draw beneath. There is a fixed glazed screen shower with chrome fittings, ceramic tile floor, chrome central heating radiator/heated towel rail and inset spotlighting to the ceiling.
OUTSIDE
The property sits in approximately 7 acres of gardens, grounds and land. The property has two driveways, one from Wilshaw Road, the other from Bradshaw Road, both have automatically operated gates and give access to a central driveway point. The pebbled driveway is directly adjacent to the principal home and annex and connects to the tarmacadam drive which leads to the tarmacadam stable yard.
STABLE YARD
The stable yard is of a substantial size and provides a huge amount of parking and turning space and this stable yard has been well established with good quality buildings over the years.
BARN (5.79m x 12m)
This barn has four automatically operated, high specification up and over doors.
STABLE BLOCK
Adjacent to the barn there is a log store and then a stable block which comprises of four good sized stables and a corner store which could be utilised as a further stable or feed room. There are high quality doors, and all is well equipped with water points, lighting and the like.
FIELDS
As the photographs and images suggest, the property has fabulous fields.
FIELD ONE
Access from the tarmacadam driveway from the stable yard via a broad gate is a well-established field with beautiful mature trees, has boundaries with high quality fencing.
FIELD TWO
Once again, stretches up to the top boundary and the corner of the property’s ownership against adjacent to Bradshaw Road. It has been subdivided in part for stock management, there is currently sheep grazing. The two upper paddocks once again are well boundaried and have a gateway to the lane at the top.
FIELD THREE
Principally used for the exercising of the owners’ dogs and also for occasional grazing. This field is well boundaried, has wonderful mature shrubbery/trees acting as a delightful boundary to one side and well-established fencing.
GARDENS
As can be seen, the home has a huge amount of hard landscaping and attention paid to garden areas. There is a large lawn, greenhouse and substantial areas of stone flagged terrace/patio, all facing in a southerly direction and being access from the hallway, living room and dining room of the home. The gardens also have an enclosed area to the rear, ideal for enclosing the family pets.
PLEASE NOTE
Please note that the property has double glazing, central heating, external lighting, an alarm system and CCTV cameras. The artic cabin shown in some of the pictures is not being sold with the property. Carpets, curtains and certain other extras may be available by separate negotiation.
Brochures
Brochure 1- COUNCIL TAXA payment made to your local authority in order to pay for local services like schools, libraries, and refuse collection. The amount you pay depends on the value of the property.Read more about council Tax in our glossary page.
- Band: F
- PARKINGDetails of how and where vehicles can be parked, and any associated costs.Read more about parking in our glossary page.
- Yes
- GARDENA property has access to an outdoor space, which could be private or shared.
- Private garden
- ACCESSIBILITYHow a property has been adapted to meet the needs of vulnerable or disabled individuals.Read more about accessibility in our glossary page.
- Ask agent
Energy performance certificate - ask agent
Stable Block, Wilshaw Road, Holmfirth
NEAREST STATIONS
Distances are straight line measurements from the centre of the postcode- Brockholes Station2.1 miles
- Honley Station2.3 miles
- Berry Brow Station2.8 miles
About the agent
Simon Blyth Estate Agents enjoy an established reputation for handling a diverse range of residential property from all seven of their well located offices. The offices each cover a wide local area extending to 1500 square miles including both urban and rural property, whilst in the main remaining within commuting access of the M1/A1/M62 northern motorway network and important Yorkshire centres.
Each office will happily provide information regarding properties held by its sister offices
Industry affiliations



Notes
Staying secure when looking for property
Ensure you're up to date with our latest advice on how to avoid fraud or scams when looking for property online.
Visit our security centre to find out moreDisclaimer - Property reference abeec4ad-ef84-4280-b886-6c4d3820414b. The information displayed about this property comprises a property advertisement. Rightmove.co.uk makes no warranty as to the accuracy or completeness of the advertisement or any linked or associated information, and Rightmove has no control over the content. This property advertisement does not constitute property particulars. The information is provided and maintained by Simon Blyth, Holmfirth. Please contact the selling agent or developer directly to obtain any information which may be available under the terms of The Energy Performance of Buildings (Certificates and Inspections) (England and Wales) Regulations 2007 or the Home Report if in relation to a residential property in Scotland.
*This is the average speed from the provider with the fastest broadband package available at this postcode. The average speed displayed is based on the download speeds of at least 50% of customers at peak time (8pm to 10pm). Fibre/cable services at the postcode are subject to availability and may differ between properties within a postcode. Speeds can be affected by a range of technical and environmental factors. The speed at the property may be lower than that listed above. You can check the estimated speed and confirm availability to a property prior to purchasing on the broadband provider's website. Providers may increase charges. The information is provided and maintained by Decision Technologies Limited. **This is indicative only and based on a 2-person household with multiple devices and simultaneous usage. Broadband performance is affected by multiple factors including number of occupants and devices, simultaneous usage, router range etc. For more information speak to your broadband provider.
Map data ©OpenStreetMap contributors.





