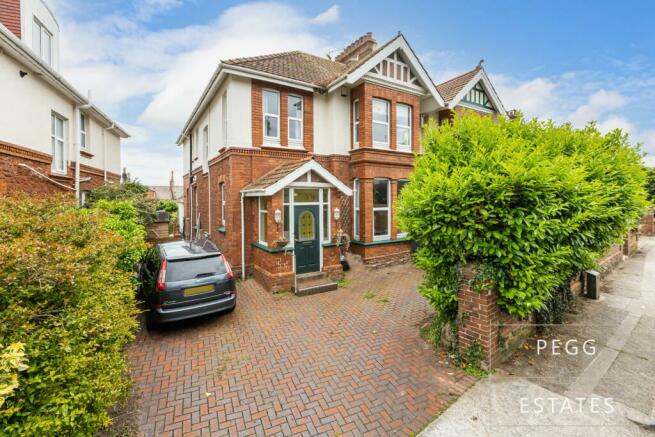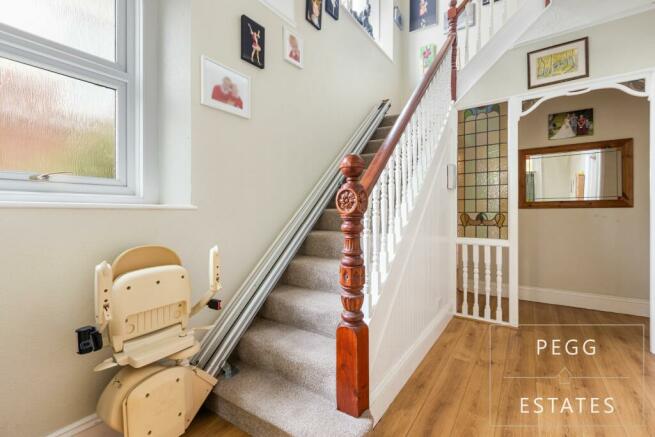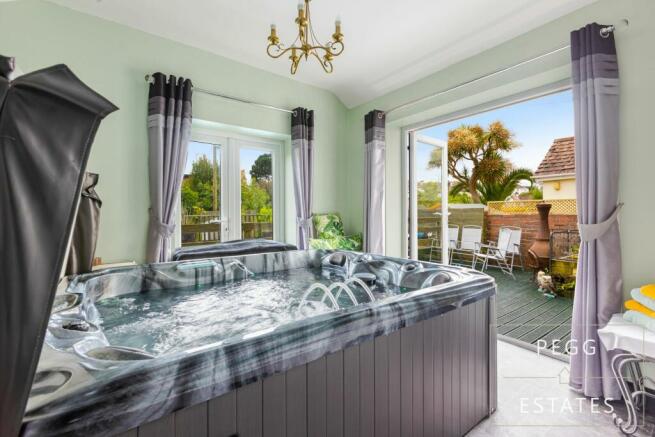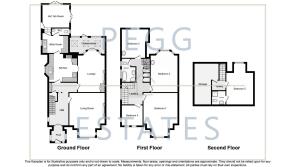
Elmsleigh Park, Paignton
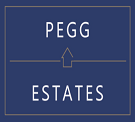
- PROPERTY TYPE
Semi-Detached
- BEDROOMS
5
- BATHROOMS
2
- SIZE
2,325 sq ft
216 sq m
- TENUREDescribes how you own a property. There are different types of tenure - freehold, leasehold, and commonhold.Read more about tenure in our glossary page.
Freehold
Key features
- An Exceptional Five Bedroom Family Home
- Beautifully Presented
- Characterful Features
- Conservatory
- Convenient Location close to town and the seafront
- Double Glazing & Gas Central Heating Throughout
- Driveway Parking
- On The Level
- Private and Enclosed Garden
- Set Over Three Levels
Description
From the moment you step into the home, you'll be greeted by an array of incredible original features that add charm and character throughout.
A welcoming porch leads into a grand hallway, setting the tone for the rest of the home.
The expansive living room and separate dining room provide ample space for family gatherings and entertaining.
The well-appointed kitchen, complete with modern amenities, is complemented by a convenient utility room for additional storage and functionality. A bright conservatory offers a serene space to relax and enjoy views of the garden next to an added luxury, the hot tub room provides a perfect retreat for relaxation and leisure.
Upstairs has four generously sized bedrooms provide comfortable living spaces for family members and a well appointed family bathroom.
The loft has been converted into an impressive bedroom with an ensuite bathroom, offering a private and tranquil space.
Additional storage space is also available in the loft.
The property boasts well-maintained front and rear gardens, perfect for outdoor activities and gardening enthusiasts. Ample off-road parking is available, providing convenience for multiple vehicles.
Situated in a highly desirable area, this home is on the level to Paignton town centre, offering easy access to local shops, cafes, and amenities. The stunning seafront is just a short stroll away, perfect for enjoying coastal walks and beach activities.
Council Tax Band: E
Tenure: Freehold
Entrance Vestibule
A composite double glazed decorative door to the front aspect with double glazed windows above and to the sides. Decorative tiled flooring, half panelled walls, power point, decorative double doors into the entrance hall.
Entrance hall
The wonderful grand entrance hall has a contemporary feeling with beautiful stained glass character feature with beautiful bannister staircase with laminate flooring, double glazed window to side aspect, radiator, two storage cupboards, one under the stairs with electric meter and a pantry cupboard, doors to kitchen, living room and dining room.
Living room
15.33ft x 14.42ft
Is a beautiful and open plan living room, with high ceilings, ceiling rose, decorative coving, picture rails, beautiful cast iron fireplace with marble surround and tiled hearth, radiators, wall lights, television point, carpet flooring and a double glazed bay window to the front aspect.
Dining Room
11.67ft x 17.33ft
Similar features to the living room with high ceilings, ceiling rose, decorative coving, picture rails, double glazed french out swinging doors with windows above and either side to the rear aspect. Laminate flooring, radiator.
Kitchen
12.17ft x 12.08ft
Continued laminate flooring from the dining room and entrance hall, high ceilings, double glazed window to the side aspect, telephone point, modern glossy wall and base level work units with roll top work surfaces, ceramic one and a half bowl sink and drainer with mixer tap, appliance space for Range style oven, dishwasher and fridge freezer, part tiled walls and door to utility.
Utility
6.5ft x 11.5ft
Wall and base level work units with roll top work surfaces, ceramic one and half bowl sink and drainer, appliance space for fridge, laminate flooring flowing in from the kitchen, radiator, wall mounted boiler, further space for washing machine and tumble drier, double glazed window to the side aspect, door to cloakroom and to the hot tub room.
Cloakroom
Has a low level wc, wall mounted wash hand basin, half panelled walls, double glazed window to the rear aspect.
Family Room
10.92ft x 10ft
Has two double glazed out swinging doors to the side aspect, vinyl flooring, double glazed door leading to the side aspect to the garden, radiator.
Landing
Beautiful original staircase with a large double glazed window to the side aspect leading to the landing, understairs storage cupboard with staircase to the second floor, carpet flooring, high ceilings, radiator and doors to all bedrooms.
Bedroom 1
14.08ft x 17.5ft
Large double glazed bay window to the front aspect, high ceilings, radiator, carpet flooring.
Bedroom 2
11.83ft x 15.08ft
Double glazed bay window to the rear aspect, laminate flooring, radiator, wall lights, vanity wash hand basin with storage, radiator.
Bedroom 3
12.17ft x 11.33ft
Double glazed window to the rear aspect, carpet flooring, pedestal wash hand basin, dado rail.
Bedroom 4
8.83ft x 10.17ft
Double glazed window to the front and side aspects, high ceilings, radiator, carpet flooring.
Bathroom
6.83ft x 9.67ft
A four piece suite including shower cubicle, bath with mixer tap, low level wc, wall mounted wash hand basin with mixer tap, tiled walls, radiator, two double glazed windows to the side aspect.
SECOND FLOOR:
Velux glazed window to the rear aspect, carpet flooring, door to bedroom 5 and door to a large storage room which has power and lighting.
Bedroom 5
11.42ft x 18ft
Double glazed dormer window to the rear aspect with views over the surrounding area and lovely view of the garden, laminate flooring, space for wardrobes, downlights, power points, cast iron decorative fireplace and door to ensuite.
En-suite
5.92ft x 5.33ft
A three piece suite comprising of a shower cubicle with pedestal hand basin, low level wc, laminate flooring.
Rear garden
A large rear garden fully enclosed by stone walls and wooden panelled fencing. The rear garden has a decked area from the rear doors leading out to the garden which has a raised decking area with a swimming pool enclosed by ballustrades, pathway down to the rear garden which is fully laid to lawn with raised flower bed borders, trees and garden shrubs. This rear garden is accessed via the hot tub room with gated access and pathway to the front garden.
Front garden
Which is laid to hard standing and outside tap, further raised decking area which houses a garden shed. The front garden is laid to brick paving to the driveway for three vehicles by brick walls and hedging. Further wooden storage area to the side.
Brochures
Brochure- COUNCIL TAXA payment made to your local authority in order to pay for local services like schools, libraries, and refuse collection. The amount you pay depends on the value of the property.Read more about council Tax in our glossary page.
- Band: E
- PARKINGDetails of how and where vehicles can be parked, and any associated costs.Read more about parking in our glossary page.
- Off street
- GARDENA property has access to an outdoor space, which could be private or shared.
- Private garden
- ACCESSIBILITYHow a property has been adapted to meet the needs of vulnerable or disabled individuals.Read more about accessibility in our glossary page.
- Ask agent
Elmsleigh Park, Paignton
NEAREST STATIONS
Distances are straight line measurements from the centre of the postcode- Paignton Station0.3 miles
- Torquay Station2.3 miles
- Torre Station3.0 miles
About the agent
The Pegg Estates Group was founded by our Director Ben in order to promote a new bespoke service to home movers in Torbay. Having formed in August 2020 we have quickly become an agent of choice in the area. So much so we have branched out to also cover the Exeter area with Butt Estates ran by Nathan Butt. A local Estate Agency with a big personality, we combine traditional methods with new innovative technologies to provide you with an exceptional level of service at real value.
Industry affiliations

Notes
Staying secure when looking for property
Ensure you're up to date with our latest advice on how to avoid fraud or scams when looking for property online.
Visit our security centre to find out moreDisclaimer - Property reference RS2785. The information displayed about this property comprises a property advertisement. Rightmove.co.uk makes no warranty as to the accuracy or completeness of the advertisement or any linked or associated information, and Rightmove has no control over the content. This property advertisement does not constitute property particulars. The information is provided and maintained by Pegg Estates, Torquay. Please contact the selling agent or developer directly to obtain any information which may be available under the terms of The Energy Performance of Buildings (Certificates and Inspections) (England and Wales) Regulations 2007 or the Home Report if in relation to a residential property in Scotland.
*This is the average speed from the provider with the fastest broadband package available at this postcode. The average speed displayed is based on the download speeds of at least 50% of customers at peak time (8pm to 10pm). Fibre/cable services at the postcode are subject to availability and may differ between properties within a postcode. Speeds can be affected by a range of technical and environmental factors. The speed at the property may be lower than that listed above. You can check the estimated speed and confirm availability to a property prior to purchasing on the broadband provider's website. Providers may increase charges. The information is provided and maintained by Decision Technologies Limited. **This is indicative only and based on a 2-person household with multiple devices and simultaneous usage. Broadband performance is affected by multiple factors including number of occupants and devices, simultaneous usage, router range etc. For more information speak to your broadband provider.
Map data ©OpenStreetMap contributors.
