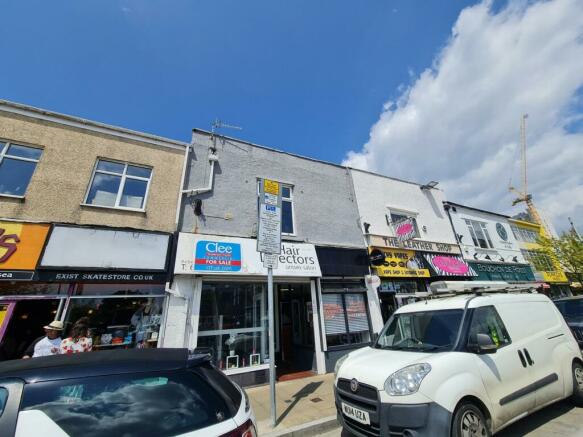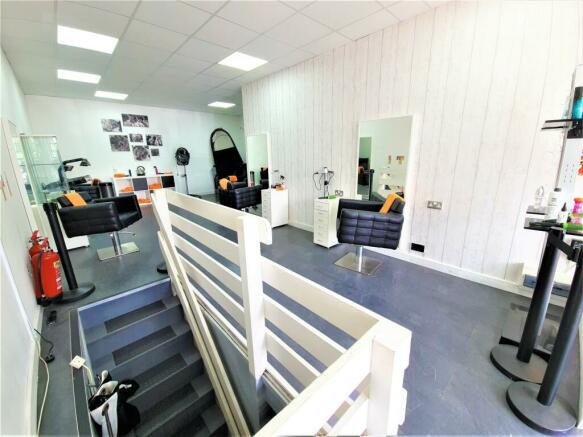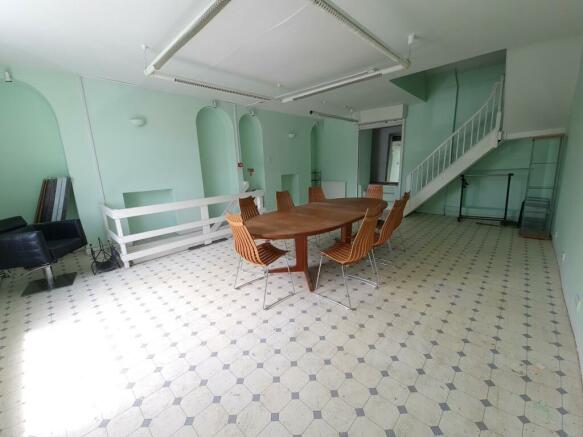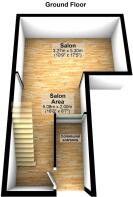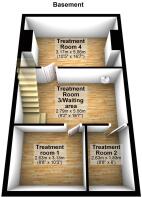
Oxford Street, Swansea, City And County of Swansea.
- PROPERTY TYPE
Commercial Property
- SIZE
Ask agent
Key features
- 4-Storey City Centre Hairdressers and Salon
- GIA circa 140sqm
- Two large salon areas * Potential conversion to Cafe/Restaurant
- Four potential treatment rooms
- Kitchen and WC to upper floor
- Potential to be split into two separate units
- Ideal for an expanding business
- Video Tour Available
- A3 PLANNING GRANTED
Description
CTFCP
Ground Floor
Communal Entrance Hall
Salon
8.35m x 5.30m Max (27' 5" x 17' 5" Max)
Spacious salon area with double glazed frontage, stairs to first and lower ground floor.
Lower Ground Floor.
Treatment Room 1
2.60m x 3.10m (8' 6" x 10' 2")
Tile effect flooring and radiator.
Treatment Room 2
2.63m x 1.83m (8' 8" x 6' 0")
Tile effect flooring and radiator.
Treatment Room 3/Waiting Area
5.05m Max x 2.79m (16' 7" Max x 9' 2")
Stairs to first floor, under stairs seating area, tile effect flooring, wash hand basin and radiator.
Treatment Room 4
5.04m x 3.17m (16' 6" x 10' 5")
Built in storage cupboard, tile effect flooring, wash hand basin and radiator.
First Floor
Salon
8.35m Max x 6.09m Max (27' 5" Max x 20' 0" Max)
Large salon area with large double glazed window to front, tile effect vinyl flooring, stairs to ground floor and 2nd floor and two radiators.
Storage Room
6.09m x 0.87m (20' 0" x 2' 10")
Second Floor.
Landing.
W.C.
Store Room
Kitchen/Diner
4.83m x 2.79m (15' 10" x 9' 2")
Kitchenette with sink unit, space for dining and storage, wall mounted gas combi central heating boiler.
Title
We have been informed that part of the property is affected by a flying Freehold, please contact our office for further information
Oxford Street, Swansea, City And County of Swansea.
NEAREST STATIONS
Distances are straight line measurements from the centre of the postcode- Swansea Station0.6 miles
- Llansamlet Station4.0 miles
- Gowerton Station4.2 miles
About the agent
Notes
Disclaimer - Property reference PRM11981. The information displayed about this property comprises a property advertisement. Rightmove.co.uk makes no warranty as to the accuracy or completeness of the advertisement or any linked or associated information, and Rightmove has no control over the content. This property advertisement does not constitute property particulars. The information is provided and maintained by Clee Tompkinson & Francis, Swansea. Please contact the selling agent or developer directly to obtain any information which may be available under the terms of The Energy Performance of Buildings (Certificates and Inspections) (England and Wales) Regulations 2007 or the Home Report if in relation to a residential property in Scotland.
Map data ©OpenStreetMap contributors.
