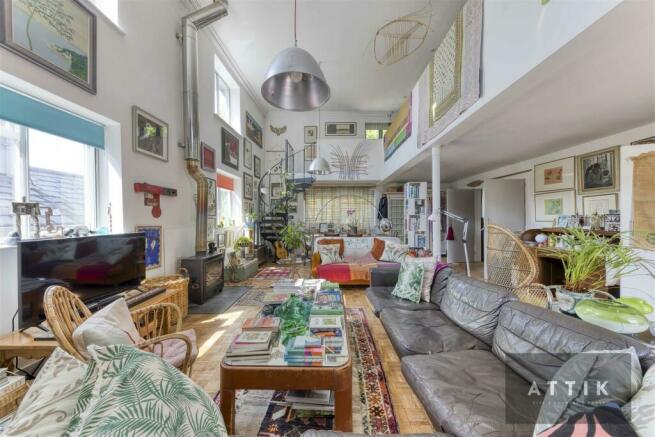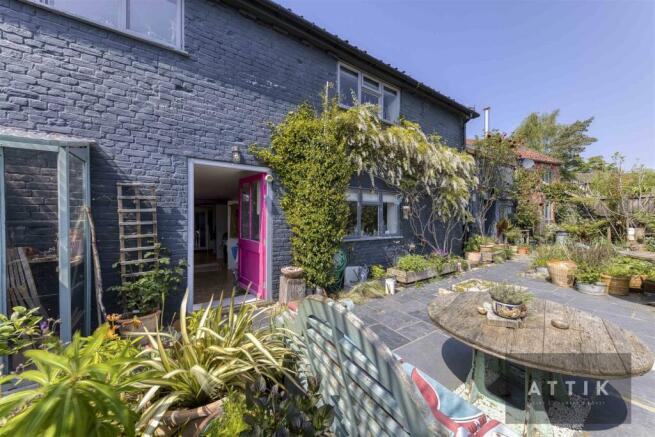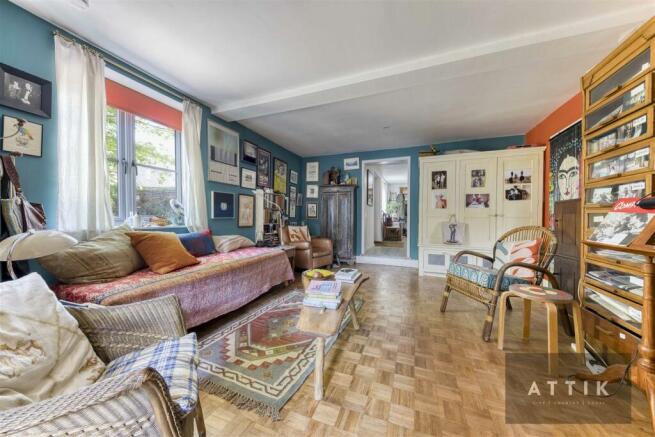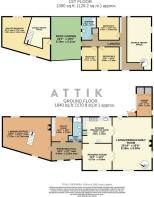Loam Pit Lane, Halesworth

- PROPERTY TYPE
Detached
- BEDROOMS
4
- BATHROOMS
2
- SIZE
3,230 sq ft
300 sq m
- TENUREDescribes how you own a property. There are different types of tenure - freehold, leasehold, and commonhold.Read more about tenure in our glossary page.
Freehold
Key features
- **Guide price £725,000 - £750,000 **
- Stunning Victorian former chapel and garage conversion with an extremely spacious interior
- Expansive double-height, triple-aspect living/dining area with wood burner
- Four double bedrooms including a huge galleried master
- Annexe potential in the former garage, currently a very large reception room with wood burner and the master bedroom
- Large kitchen/breakfast room with range cooker and pantry cupboard, and separate utility room
- Downstairs shower room and an upstairs bathroom
- Roof terrace divining the two parts of the property offering another private garden space
- Gorgeous private courtyard garden with tropical plants and ornamental borders, and off-road parking for three cars
- Close to the town centre, train station and just a 20 minute drive to the coast
Description
The Fabulously Versatile Chapel Conversion... - Chapel House in Halesworth is a stunning property exuding charm and character and situated on a very quiet no through road. As you enter through the front door, you are greeted by a spacious hallway leading to various rooms throughout the house, including a spacious shower room and utility room. The property is divided into two sections, with the first door to the right leading you into a cosy reading room/music room, complete with a piano tucked in the corner. The parquet flooring adds to the elegance that flows seamlessly through double doors leading into the expansive living area. This huge living space boasts double-height ceilings, more parquet flooring, and a cosy wood burner, with ample space for lounging and dining and a door to the rear garden, perfect for relaxing evenings and entertaining.
Double doors lead from here into the well-equipped kitchen and breakfast room. The kitchen is a dream for any home chef, with ample space for a large dining table and American-style fridge freezer, and features a pantry cupboard, high gloss cabinets, and a range with both gas and electric hob options. The view from the kitchen provides a glimpse of the beautiful garden outside. Moving upstairs in this side of the property via the spiral staircase you'll find a gallery library leading to a study and music room/spacious double bedroom, along with two additional double bedrooms and a bathroom. The roof terrace offers a private garden retreat accessible from either part of the property with ample sunlight and shelter, perfect for enjoying the outdoors.
Additionally, on the other side of the roof terrace and hall is a large converted two-storey garage that houses a very generously sized galleried bedroom with exposed roof beams and additional rooms to explore. Back downstairs, a straight staircase leads you to another huge reception room or potential annexe living area, currently used as a library and study area, with a wood burner heating the whole room, and with access to the rear garden and entrance hall.
The exterior of Chapel House is just as charming, with a brick-weave parking area and a pergola covered in wisteria at one end, a further parking space at the other, a beautiful private courtyard garden filled with tropical plants and ornamental borders. The slate patio off the kitchen provides a tranquil spot to unwind, while a potting shed and wood stores add practicality to the outdoor space.
The town centre, The Cut and the train station are all less than half a mile away, whilst the gorgeous Heritage Coast is just 20 minutes away by car. Overall, Chapel House offers a unique blend of historic charm and modern comfort, making it a truly special place to call home in Halesworth.
Agents Notes... - A pre-recorded walkaround tour is available for this property
Brochures
Loam Pit Lane, HalesworthBrochure- COUNCIL TAXA payment made to your local authority in order to pay for local services like schools, libraries, and refuse collection. The amount you pay depends on the value of the property.Read more about council Tax in our glossary page.
- Band: C
- PARKINGDetails of how and where vehicles can be parked, and any associated costs.Read more about parking in our glossary page.
- Yes
- GARDENA property has access to an outdoor space, which could be private or shared.
- Yes
- ACCESSIBILITYHow a property has been adapted to meet the needs of vulnerable or disabled individuals.Read more about accessibility in our glossary page.
- Ask agent
Loam Pit Lane, Halesworth
Add an important place to see how long it'd take to get there from our property listings.
__mins driving to your place

Your mortgage
Notes
Staying secure when looking for property
Ensure you're up to date with our latest advice on how to avoid fraud or scams when looking for property online.
Visit our security centre to find out moreDisclaimer - Property reference 33175256. The information displayed about this property comprises a property advertisement. Rightmove.co.uk makes no warranty as to the accuracy or completeness of the advertisement or any linked or associated information, and Rightmove has no control over the content. This property advertisement does not constitute property particulars. The information is provided and maintained by Attik City Country Coast, Halesworth. Please contact the selling agent or developer directly to obtain any information which may be available under the terms of The Energy Performance of Buildings (Certificates and Inspections) (England and Wales) Regulations 2007 or the Home Report if in relation to a residential property in Scotland.
*This is the average speed from the provider with the fastest broadband package available at this postcode. The average speed displayed is based on the download speeds of at least 50% of customers at peak time (8pm to 10pm). Fibre/cable services at the postcode are subject to availability and may differ between properties within a postcode. Speeds can be affected by a range of technical and environmental factors. The speed at the property may be lower than that listed above. You can check the estimated speed and confirm availability to a property prior to purchasing on the broadband provider's website. Providers may increase charges. The information is provided and maintained by Decision Technologies Limited. **This is indicative only and based on a 2-person household with multiple devices and simultaneous usage. Broadband performance is affected by multiple factors including number of occupants and devices, simultaneous usage, router range etc. For more information speak to your broadband provider.
Map data ©OpenStreetMap contributors.




