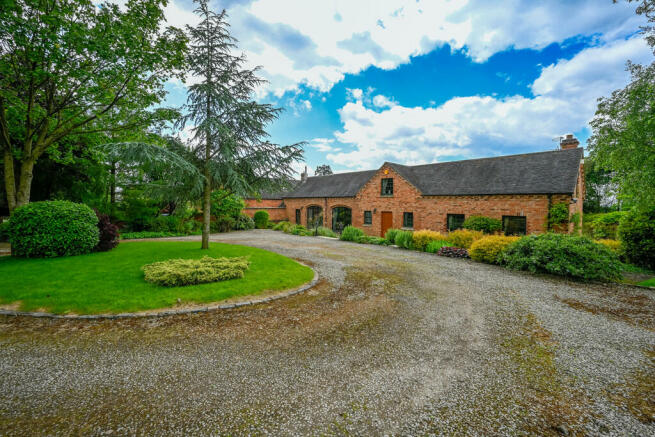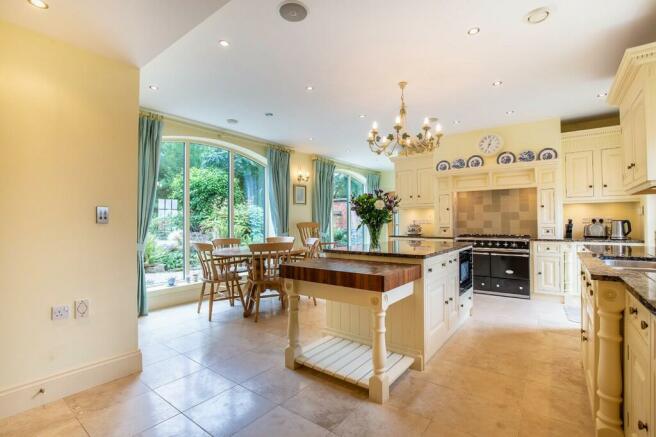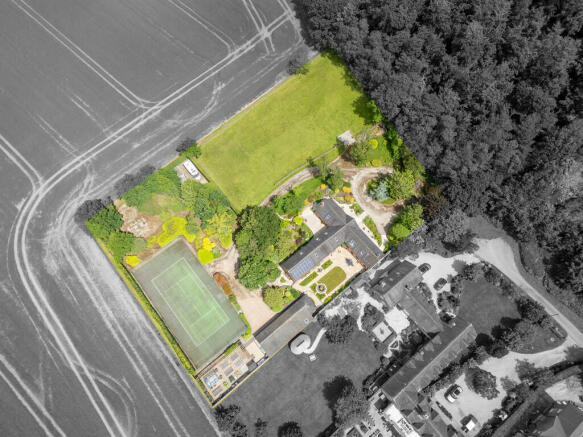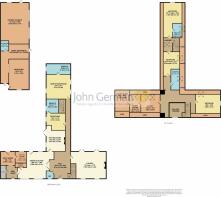
Maker Lane, Hoar Cross

- PROPERTY TYPE
Barn Conversion
- BEDROOMS
5
- BATHROOMS
5
- SIZE
Ask agent
- TENUREDescribes how you own a property. There are different types of tenure - freehold, leasehold, and commonhold.Read more about tenure in our glossary page.
Freehold
Key features
- Sought after rural location
- Beautiful views & impressive grounds
- Luxury dining kitchen
- Stunning lounge & sitting room
- 5 bedrooms, 3 en suites
- Extra large double garage & substantial workshop
- Tennis court
- EPC rating TBC
- VIRTUAL 360 TOUR AVAILABLE
Description
This substantially sized individual home has been formed from the conversion and extension of former agricultural buildings with impressive attention to detail at every turn. A versatile two storey layout provides exceptional living and bedroom accommodation and is enhanced by outdoor facilities that include a paddock, tennis court, large sweeping driveway, landscaped and natural garden areas and a detached garage and workshop block.
The property benefits from underfloor heating throughout, a heat recovery/ventilation system, solar panels helping to cut electricity costs and producing their own feed in tariff. In addition, the property has a Lutron homeworks and mood lighting system, a central vacuum system, CCTV and a monitored alarm system.
A traditional oak panelled entrance door gives access to the spacious reception hall with galleried landing above and a guest cloakroom off with Villeroy & Boch suite.
A door leads to the stunning lounge with two sets of French windows to the rear, two front facing windows and a focal fireplace with multi fuel stove.
Double doors from the hall open into the superb Clive Christians dining kitchen with an extensive range of attractive base and wall units with granite worksurfaces. There is a range cooker with extractor above and further appliances include a Miele dishwasher, microwave and a larder fridge. A central island incorporates a butcher's block prep table and feature limestone flooring runs throughout with two large arched full height windows and a further window and door to the rear. There is a substantial walk-in pantry and access to a separate side lobby with walk in cloaks/storage cupboard and a boot room that connects to the utility room with a further range of units and tiled flooring throughout.
Also connected to the dining kitchen is the sitting room which has direct access on to the garden and a brick fireplace with gas log stove.
Leading off the main hall is a rear hall that connects to two double bedrooms, both having en-suite bathrooms with three piece and four piece suites plus separate walk in showers and the master to the rear has an extensive range of built in furniture. There is a secondary set of stairs that lead to the rear section of the first floor.
From the front main hall you can ascend to the first floor fabulous galleried landing which has doors off to a guest double bedroom with lovely rural views and an excellent study with skylight window which could be utilised as a sixth bedroom if required. There is also access to the plant room and a storage area.
Also off the main landing is a further double bedroom and the main family bathroom which is fitted with a Villeroy & Boch three piece suite and separate shower. To the rear leading off the secondary staircase is a large rear facing double bedroom with an en-suite shower room which would be ideal as guest or annex accommodation.
The overall garden, paddock and plot is around 1.5 acres. An impressive gravelled entrance with a sweeping driveway provides copious parking space, together with landscaped garden areas including a secluded and walled courtyard garden with fountain feature and formal terrace areas with box hedging. There is also a further garden area including a stone rockery and pool, a fenced paddock, kitchen garden including a green house and a full sized tennis court (some repairs required).
Extra large detached double garage with wide electric roller shutter doors.
Substantial sized adjoining workshop with a wide storage lobby connecting this room to the garage together with a separate WC and basic fitted bathroom (great for washing the dog!).
Subject to the necessary permission(s) this building could be converted into a self contained annex as it has all services connected including heating and has been constructed with the same care and attention as the house.
Agents Notes: The property is accessed off a shared private drive and shares liability for maintenance costs.
Out of sight and well away from this property, Planning Permission has been passed to convert a bothy into a single storey 2 bed dwelling. Reference P/2023/00613
What3words: stencil.attic.index
Tenure: Freehold (purchasers are advised to satisfy themselves as to the tenure via their legal representative).
Services: Mains water and electricity. Private drainage. Oil fired underfloor central heating. Purchasers are advised to satisfy themselves as to their suitability.
Useful Websites: ;
Our Ref: JGA/25092019
Local Authority/Tax Band: East Staffordshire Council / Tax Band G
Brochures
Brochure- COUNCIL TAXA payment made to your local authority in order to pay for local services like schools, libraries, and refuse collection. The amount you pay depends on the value of the property.Read more about council Tax in our glossary page.
- Band: G
- PARKINGDetails of how and where vehicles can be parked, and any associated costs.Read more about parking in our glossary page.
- Garage,Off street
- GARDENA property has access to an outdoor space, which could be private or shared.
- Yes
- ACCESSIBILITYHow a property has been adapted to meet the needs of vulnerable or disabled individuals.Read more about accessibility in our glossary page.
- Ask agent
Energy performance certificate - ask agent
Maker Lane, Hoar Cross
NEAREST STATIONS
Distances are straight line measurements from the centre of the postcode- Rugeley Trent Valley Station5.4 miles
About the agent
Ever since John German opened for business back in 1840, thousands of homeowners have trusted us to help sell or let their properties. Such a task isn't taken lightly, we make it a priority to ensure each and every one of our customers gets all the support they need throughout the whole moving process.
Determination is exactly what makes a move happen, the John German staff have this by the bucket load. There isn't a better feeling for us than handing keys over on moving day.
Alth
Industry affiliations



Notes
Staying secure when looking for property
Ensure you're up to date with our latest advice on how to avoid fraud or scams when looking for property online.
Visit our security centre to find out moreDisclaimer - Property reference 100953077389. The information displayed about this property comprises a property advertisement. Rightmove.co.uk makes no warranty as to the accuracy or completeness of the advertisement or any linked or associated information, and Rightmove has no control over the content. This property advertisement does not constitute property particulars. The information is provided and maintained by John German, Lichfield. Please contact the selling agent or developer directly to obtain any information which may be available under the terms of The Energy Performance of Buildings (Certificates and Inspections) (England and Wales) Regulations 2007 or the Home Report if in relation to a residential property in Scotland.
*This is the average speed from the provider with the fastest broadband package available at this postcode. The average speed displayed is based on the download speeds of at least 50% of customers at peak time (8pm to 10pm). Fibre/cable services at the postcode are subject to availability and may differ between properties within a postcode. Speeds can be affected by a range of technical and environmental factors. The speed at the property may be lower than that listed above. You can check the estimated speed and confirm availability to a property prior to purchasing on the broadband provider's website. Providers may increase charges. The information is provided and maintained by Decision Technologies Limited. **This is indicative only and based on a 2-person household with multiple devices and simultaneous usage. Broadband performance is affected by multiple factors including number of occupants and devices, simultaneous usage, router range etc. For more information speak to your broadband provider.
Map data ©OpenStreetMap contributors.





