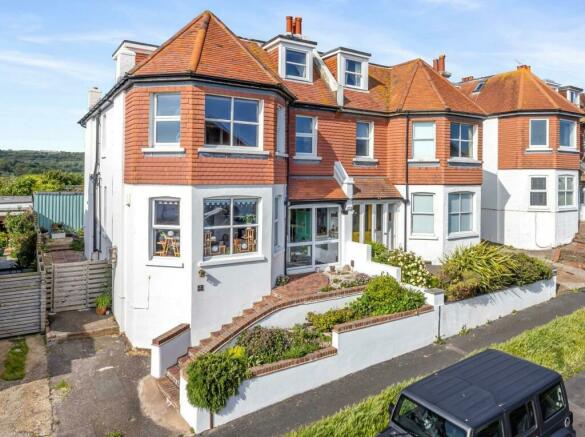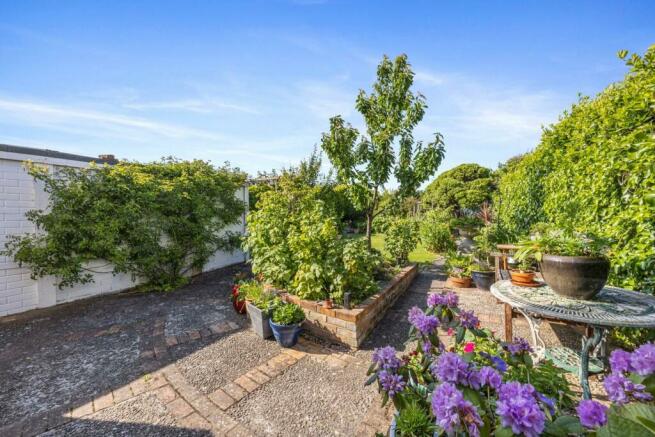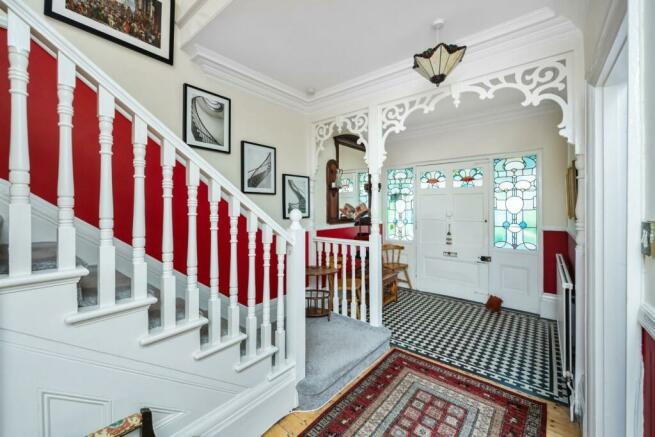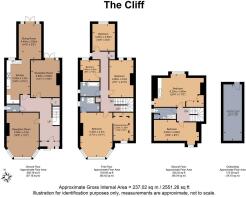The Cliff, Roedean

- PROPERTY TYPE
Semi-Detached
- BEDROOMS
6
- BATHROOMS
3
- SIZE
2,552 sq ft
237 sq m
- TENUREDescribes how you own a property. There are different types of tenure - freehold, leasehold, and commonhold.Read more about tenure in our glossary page.
Freehold
Key features
- Semi-Detached
- Edwardian Bay-Fronted Villa
- Six Bedrooms & Three Bathrooms
- Three Receptions
- 100ft Rear Garden
- Double Glazing
- Original Period Features
- Off-Road Parking
- Stunning Sea & South Downs Views
- Short Walk from Seafront & Brighton Marina
Description
7 The Cliff (formerly 1 Roedean Road) is one of six semi-detached homes built in Roedean in 1905. Local records show they housed authors, editors, artists, and colleagues, teachers, and family members of the founders of Roedean School. Built on the brow of the cliffs they stood alone for 20 years before being joined by their neighbours.
This has been a family home for 20 years, and has been carefully updated to retain all the past architectural elements. There have been no extensions or alterations to the original design, but now has modern styling and ideals of comfort. From the entrance hall with original tiling, carved woodwork, and stained glass, to high skirtings and classic Edwardian ceilings, the house has been lovingly curated. The ground floor has an impressive hallway, which leads to two large, high-ceilinged reception rooms, both with fireplaces, one of which has French windows to the garden. A downstairs cloakroom, through to a modern kitchen/diner styled with stainless steel and high cupboards, slate tiling, and a second set of French windows to the garden.
The six bedrooms are spread over two floors, the first with Master plus en suite and dressing room (or bedroom 7), modern bathroom and three more rooms. The top floor has a large dual aspect bedroom with kitchenette facilities and amazing uninterrupted views of the South Downs, plus a modern shower room, and front bedroom with views over the Marina and the English Channel.
The garden has been developed to provide fruit (plums, apples, cherries, guavas, blackcurrants, gooseberries) plus herbs and extensive mature flower beds. There is an unoverlooked back section of the garden that gets the evening sun until sunset.
Short walk to the seafront, Brighton Marina, East Brighton Golf Club, shops, East Brighton Park, Kemp Town and Roedean School. Within easy walking distance of St Mary's Hall, Royal Sussex Hospital and Brighton College.
Approach - Driveway with off-road parking for one vehicle, raised beds to front, brick steps and pathway lead to sliding glazed front door which opens into:
Entrance Vestibule - Panelled door, part-glazed with original leaded light coloured glass and matching side panels, opens into:
Entrance Hall - Dado rail, high skirting boards, original fretwork and radiator. Black and white tiled floor leads to hallway with stripped pine floorboards, original architraves and ceiling mouldings, turned balustrade to stairs ascending to first floor, with panelling to understairs cupboard.
Reception Room - 5.50m x 4.0m (18'0" x 13'1") - Southern elevation with double glazed bay window offering sea views, stripped pine floorboards, picture rail, ceiling mouldings, marble fireplace with mock wood burner, high skirting boards, period style radiators, original five-panel moulded door.
Cloakroom - Obscure glazed sash window to side, low-level WC with concealed cistern, wash basin with mixer tap, metro style tiled walls and white tiled floor.
Reception Room - 4.60m x 3.60m (15'1" x 11'9") - Fireplace with moulded solid wood surround, stripped pine floorboards, recessed shelving, dado rail and picture rail, ceiling moulding, double glazed window and French UPVC doors lead onto rear garden.
Kitchen - 5.50m x 3.0m (18'0" x 9'10") - Dual aspect with a range of stainless steel storage cupboards and white high-gloss wall units, including a central island with beech worktop and under storage. Brushed steel edged worktops comprising stainless steel single drainer sink with mixer tap, dual fuel range oven with five-ring hob and extractor hood over, integrated microwave, space and plumbing for washing machine and dishwasher, and space for American-style fridge/freezer. Stainless steel splashbacks, under-pelmet lighting and central pendant light fitting. Amazon slate tiled floor extends through to:
Dining Room - 4.40m x 2.80m (14'5" x 9'2") - French doors with double glazed windows either side lead onto patio and garden. Adjustable inset ball downlights and cat flap.
First Floor Landing - Cupboard housing hot water tank with storage, window to side, linen cupboard with shelving, turning staircase ascends to second floor.
Bedroom - 5.30m x 4.0m (17'4" x 13'1") - Double glazed bay window to front offering far-reaching sea views, picture rail and original ceiling moulding, period style radiator, opening through to Dressing Room (or seventh bedroom) and door into:
En-Suite Shower Room - Sash window to side, double walk-in shower with rainfall shower head and hand-held attachment on riser, vanity unit with inset sink, low-level WC, heated towel rail, slate tiled flooring and tiled walls.
Dressing Room - 3.30m x 2.50m (10'9" x 8'2") - Double glazed window with sea views over Brighton Marina, range of built-in wardrobes with hanging space, picture rail and period style radiator.
Family Bathroom - Obscure glazed sash window to side, fully tiled with modern suite comprising panel-enclosed bath with rainfall shower head plus hand-held attachment on riser and glass shower screen, vanity unit with inset sink with stainless steel mixer tap, low-level WC and heated towel rail.
Bedroom - 4.60m x 3.0m (15'1" x 9'10") - Sash windows with views to rear garden and South Downs, original ceiling coving, built-in shelf storage.
Bedroom/Study - 2.60m x 2.40m (8'6" x 7'10") - Sash window with views to rear garden and South Downs, radiator.
Bedroom - 3.20m x 2.80m (10'5" x 9'2") - Full-height double glazed window with views to rear garden and South Downs.
Second Floor Landing - Roof light throwing light down stairwell.
Bedroom - 6.20m x 3.60m (20'4" x 11'9") - Dual aspect with rooftop views over Brighton to the i360, built-in wardrobe storage, stripped pine floorboards, modern fitted white-front units with worktop including inset stainless teel sink with single drainer and mixer tap.
Bedroom - 5.60m x 2.60m (18'4" x 8'6") - Double glazed window with sea views over Brighton Marina, built-in storage and stripped pine floorboards.
Bathroom - Double glazed window with views over Brighton, fully tiled with metro-style tiles, double walk-in power shower with glass shower screen, wall-hung wash basin with mixer tap and low level WC. Chrome towel rail and small eaves storage cupboard.
Rear Garden - Extends to 100ft and easy to maintain with gated side access. Attractive brick and feature paving leads to lawned area bordered by hedges to all three sides, brick raised beds with fruit trees including apple, plum, Peruvian guava and raspberries, and mature shrub planting throughout the garden. A pathway meanders through mature beds to the rear private sun garden (not overlooked) with a raised patio, decked seating area and glazed garden shed.
Outbuilding/Workshop - 7.0m x 2.30m (22'11" x 7'6") - Power, lighting and door to rear garden.
Brochures
The Cliff, RoedeanBrochure- COUNCIL TAXA payment made to your local authority in order to pay for local services like schools, libraries, and refuse collection. The amount you pay depends on the value of the property.Read more about council Tax in our glossary page.
- Band: F
- PARKINGDetails of how and where vehicles can be parked, and any associated costs.Read more about parking in our glossary page.
- Yes
- GARDENA property has access to an outdoor space, which could be private or shared.
- Yes
- ACCESSIBILITYHow a property has been adapted to meet the needs of vulnerable or disabled individuals.Read more about accessibility in our glossary page.
- Ask agent
The Cliff, Roedean
NEAREST STATIONS
Distances are straight line measurements from the centre of the postcode- Brighton Station1.9 miles
- London Road (Brighton) Station2.1 miles
- Moulsecoomb Station2.2 miles
About the agent
Established in 1972, John Hilton’s are a traditional but forward-thinking independent Estate Agent offering an exceptional level of customer service built on transparency, excellent communication and an incredibly straightforward and personable approach to business. Our Rottingdean Office offers a refreshingly helpful attitude towards selling and letting properties across The Deans, Peacehaven and Newhaven. Our mature, highly experienced and knowledgeable team are focused on what matters - g
Industry affiliations


Notes
Staying secure when looking for property
Ensure you're up to date with our latest advice on how to avoid fraud or scams when looking for property online.
Visit our security centre to find out moreDisclaimer - Property reference 33175151. The information displayed about this property comprises a property advertisement. Rightmove.co.uk makes no warranty as to the accuracy or completeness of the advertisement or any linked or associated information, and Rightmove has no control over the content. This property advertisement does not constitute property particulars. The information is provided and maintained by John Hilton & Co, Rottingdean. Please contact the selling agent or developer directly to obtain any information which may be available under the terms of The Energy Performance of Buildings (Certificates and Inspections) (England and Wales) Regulations 2007 or the Home Report if in relation to a residential property in Scotland.
*This is the average speed from the provider with the fastest broadband package available at this postcode. The average speed displayed is based on the download speeds of at least 50% of customers at peak time (8pm to 10pm). Fibre/cable services at the postcode are subject to availability and may differ between properties within a postcode. Speeds can be affected by a range of technical and environmental factors. The speed at the property may be lower than that listed above. You can check the estimated speed and confirm availability to a property prior to purchasing on the broadband provider's website. Providers may increase charges. The information is provided and maintained by Decision Technologies Limited. **This is indicative only and based on a 2-person household with multiple devices and simultaneous usage. Broadband performance is affected by multiple factors including number of occupants and devices, simultaneous usage, router range etc. For more information speak to your broadband provider.
Map data ©OpenStreetMap contributors.




