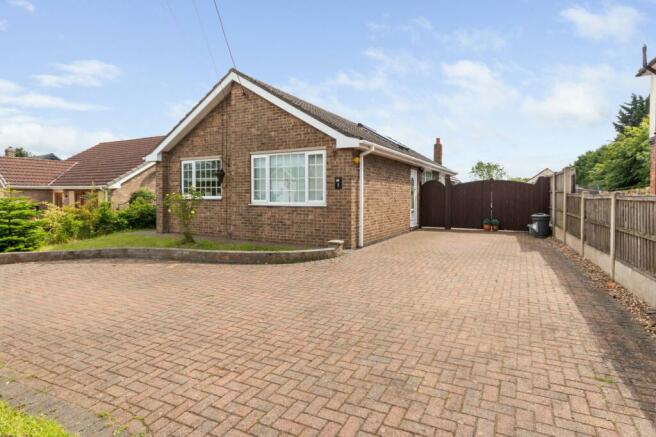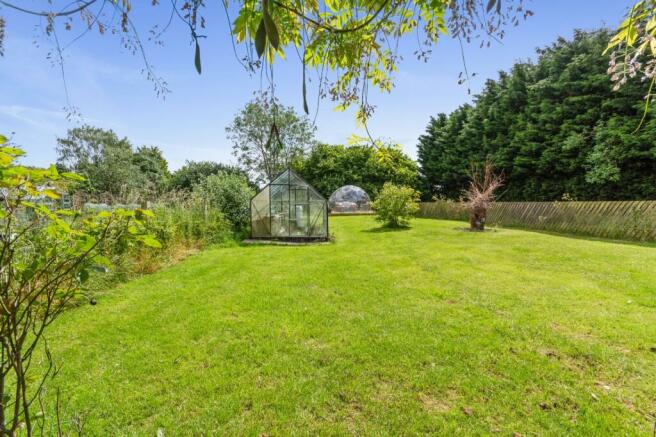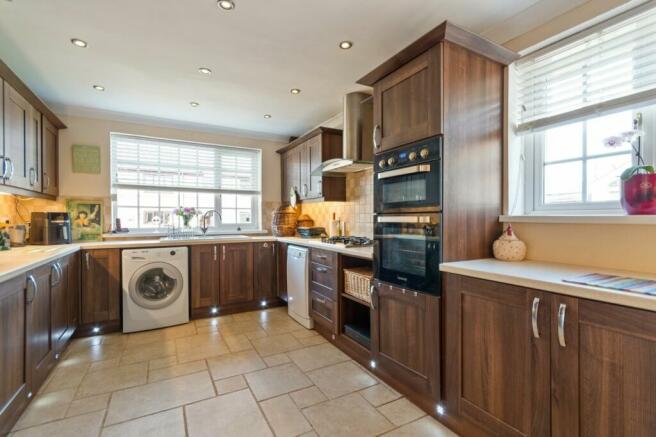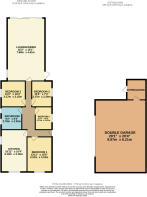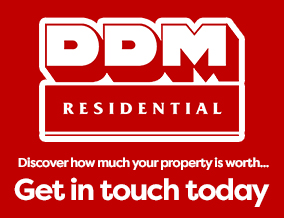
Cherry Lane, Wootton, North Lincolnshire, DN39

- PROPERTY TYPE
Bungalow
- BEDROOMS
4
- BATHROOMS
1
- SIZE
Ask agent
- TENUREDescribes how you own a property. There are different types of tenure - freehold, leasehold, and commonhold.Read more about tenure in our glossary page.
Freehold
Key features
- Superbly Presented Detached Bungalow
- Four Bedrooms
- Spacious Fitted Kitchen
- Generous 25ft Lounge/Diner
- Contemporary Family Bathroom
- Generous Rear Gardens
- Open Countryside to Rear
- Detached Garage, Workshop and Ample Driveway
- Desirable Village Location
- EPC: C | Tenure: Freehold | Council Tax: C
Description
This superb home offers spacious and versatile living accommodation throughout and truly is an ideal purchase for discerning buyers that are looking for their forever home. Wootton offers the perfect blend of village charm and modern convenience. The local amenities, friendly community, and beautiful surroundings make Wootton an ideal place to call home.
Step Inside
Upon entering, you are greeted by a spacious and welcoming hallway that sets the tone for the rest of the home. The well-appointed kitchen, accessible from the hallway, features a stainless steel built-in double oven, a gas hob complemented by an extractor fan, and ample storage space. The central hallway leads to a variety of versatile living spaces. The master bedroom, overlooking the front garden, provides a peaceful retreat. An additional double bedroom to the side, currently used as a music room, offers flexibility for various needs. A further double bedroom at the rear boasts new carpet and décor, creating a fresh and inviting atmosphere. The fourth bedroom, presently utilised as a dressing room, adds to the home's adaptable layout.
All bedrooms are served by a modern, fully tiled family bathroom featuring a luxurious slipper bath, a walk-in shower, a hand wash basin, and a low-level flush toilet, ensuring comfort and convenience for the entire family and guests. To complete this stunning home, a twenty-five-foot lounge/diner boasts a feature fireplace and provides the perfect spot for families to gather and relax. This expansive room offers stunning views over the patio and rear garden, enhancing the sense of space and connection to the outdoors.
Step Outside
This exquisite property offers extensive outdoor amenities designed for convenience and enjoyment. To the front, an ample block-paved driveway ensures off-road parking for multiple vehicles, complemented by raised planted borders that add a touch of greenery with minimal maintenance. For those with motor homes or caravans, the double gates provide additional secure parking space, catering to all your storage needs. The non-overlooked rear garden is predominantly laid to lawn with mature planted borders and trees, creating a serene and private outdoor space. A newly installed raised patio seating area offers the perfect spot for outdoor dining and relaxation. Gardening enthusiasts will appreciate the greenhouse, ideal for cultivating plants year-round. Additionally, a unique Geo Dome Garden Pod is available by separate negotiation with the vendor, providing a versatile space for leisure, work, or hobbies.
The highlight of the exterior is the detached double garage, an ideal space for DIY fanatics. This versatile garage offers plenty of room for projects and storage, while the adjoining outbuilding expands your options even further, whether for additional storage, a workshop, or a hobby room.
Location
Wootton is a picturesque village that exudes charm and character, centered around an attractive fishing pond and surrounded by unique and individual homes. The village offers a strong sense of community with excellent amenities, including a welcoming village hall, a friendly public house, and an exceptional, well-attended church-aided primary school.
Nature enthusiasts will delight in the numerous country walks and bridle paths that weave through the parish boundaries, offering endless opportunities to explore the scenic countryside.
Wootton boasts convenient transport links, making it ideal for commuters. The nearby Barnetby station provides access to the mainline railway network, while good motorway connections to the M180 and A15 ensure easy travel to Hull, Scunthorpe, and Grimsby.
This idyllic village combines rural tranquility with modern conveniences, making it an ideal place to call home for those seeking a harmonious blend of community spirit and accessibility.
LOUNGE/DINER
25' 2" x 15' 1" (7.68m x 4.61m)
KITCHEN
16' 11" x 10' 4" (5.16m x 3.15m)
BEDROOM 1
13' 11" x 10' 5" (4.23m x 3.18m)
BEDROOM 2
7' 5" x 6' 9" (2.27m x 2.07m)
BEDROOM 3
10' 5" x 7' 4" (3.17m x 2.24m)
DOUBLE GARAGE
29' 1" x 20' 4" (8.87m x 6.21m)
Brochures
Particulars- COUNCIL TAXA payment made to your local authority in order to pay for local services like schools, libraries, and refuse collection. The amount you pay depends on the value of the property.Read more about council Tax in our glossary page.
- Band: C
- PARKINGDetails of how and where vehicles can be parked, and any associated costs.Read more about parking in our glossary page.
- Yes
- GARDENA property has access to an outdoor space, which could be private or shared.
- Yes
- ACCESSIBILITYHow a property has been adapted to meet the needs of vulnerable or disabled individuals.Read more about accessibility in our glossary page.
- Ask agent
Cherry Lane, Wootton, North Lincolnshire, DN39
NEAREST STATIONS
Distances are straight line measurements from the centre of the postcode- Thornton Abbey Station2.4 miles
- Ulceby Station2.5 miles
- Goxhill Station3.5 miles
About the agent
We are the largest independent estate agency in the region for a reason..
Established in 1889, DDM Residential specialises in house sales across the property spectrum ranging from small terraced homes, apartments, new builds and plots of land right through to traditional houses and 'Premier Homes'.
Selling or buying, you are more than likely to be involved in one of the biggest events of your life. Therefore, it is not too much
Industry affiliations


Notes
Staying secure when looking for property
Ensure you're up to date with our latest advice on how to avoid fraud or scams when looking for property online.
Visit our security centre to find out moreDisclaimer - Property reference BRS240122. The information displayed about this property comprises a property advertisement. Rightmove.co.uk makes no warranty as to the accuracy or completeness of the advertisement or any linked or associated information, and Rightmove has no control over the content. This property advertisement does not constitute property particulars. The information is provided and maintained by DDM Residential, Barton. Please contact the selling agent or developer directly to obtain any information which may be available under the terms of The Energy Performance of Buildings (Certificates and Inspections) (England and Wales) Regulations 2007 or the Home Report if in relation to a residential property in Scotland.
*This is the average speed from the provider with the fastest broadband package available at this postcode. The average speed displayed is based on the download speeds of at least 50% of customers at peak time (8pm to 10pm). Fibre/cable services at the postcode are subject to availability and may differ between properties within a postcode. Speeds can be affected by a range of technical and environmental factors. The speed at the property may be lower than that listed above. You can check the estimated speed and confirm availability to a property prior to purchasing on the broadband provider's website. Providers may increase charges. The information is provided and maintained by Decision Technologies Limited. **This is indicative only and based on a 2-person household with multiple devices and simultaneous usage. Broadband performance is affected by multiple factors including number of occupants and devices, simultaneous usage, router range etc. For more information speak to your broadband provider.
Map data ©OpenStreetMap contributors.
