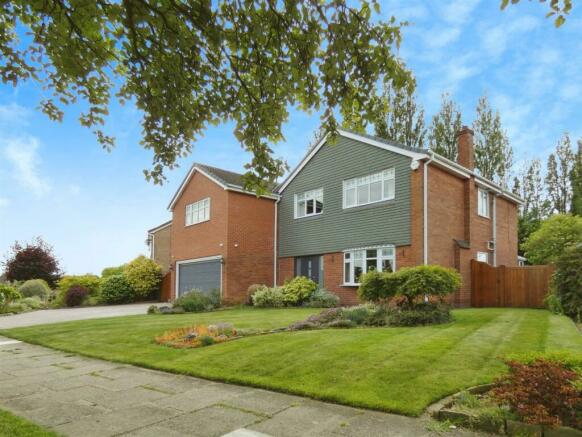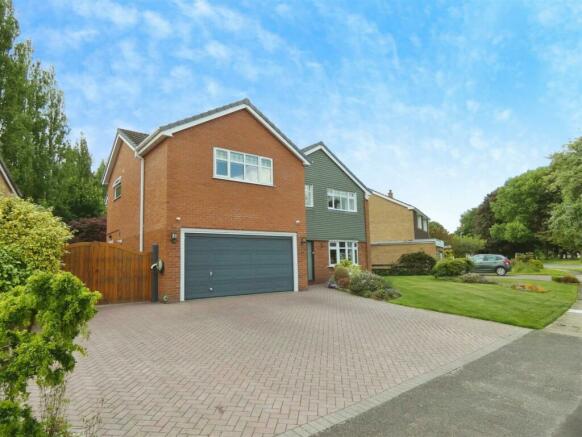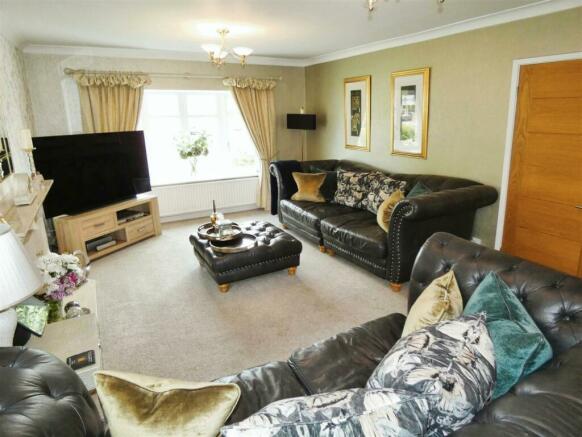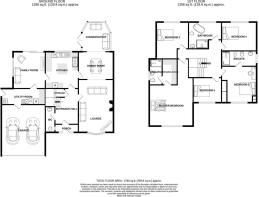Tatton Drive, Sandbach
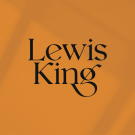
- PROPERTY TYPE
Detached
- BEDROOMS
5
- BATHROOMS
3
- SIZE
Ask agent
- TENUREDescribes how you own a property. There are different types of tenure - freehold, leasehold, and commonhold.Read more about tenure in our glossary page.
Freehold
Key features
- Perfect Family Home
- Quiet and Peaceful Estate Location
- Large Corner Plot
- Five Double Bedrooms
- Three Bathrooms plus WC
- Three Reception Rooms plus Conservatory
- Off-road Parking for Multiple Vehicles
- Double Garage
- Easy Access to Sandbach Town Centre
- Immaculately Presented
Description
Early viewing comes highly recommended to appreciate the quality and size of accommodation on offer here!
The Accommodation - Having had a two-storey extension to the side in previous years this home now spans almost 2800sq foot and immediately impresses upon first sight as you approach from the road. The property itself is entered via a porch leading to a large and welcoming entrance hall via recently installed two Rockdoors ensuring security and peace of mind. From the entrance hall there is a large storage cupboard, access to a ground floor WC, and is complete with engineered oak flooring which is continued up the impressive staircase to the first floor.
From here you can access both the lounge and kitchen, with the lounge enjoying a feature fireplace and enough space for the largest of furniture plus an open-plan aspect through to a spacious separate dining room which in turn is open-plan to a large conservatory with French doors leading out to the garden. The kitchen has a range of modern wall and base units on each side of the room plus a central island with breakfast bar seating and a lovely view over the rear garden. There is also an integrated dishwasher, space and plumbing for an American style fridge/freezer, and a large rangemaster cooker. From here there is then access off to a second lounge/family room with sliding doors leading out to the garden which is a perfect space for a playroom or room for children away from the formal lounge. The ground floor accommodation is then completed by a separate utility room with a side access external door, floor to ceiling storage cupboards plus a large wine fridge. Hidden in these units is space and plumbing for a washing machine, dryer, and a stainless-steel sink unit. From here there is also internal access into the double garage where there is an electric roller garage door opening onto the driveway.
On the first floor there is a huge landing space with solar sky lights allowing plenty of natural light, and access off to each of the five bedrooms and the main family bathroom. The master bedroom sits over the double garage and is an enormous space with access off to a fitted dressing room with 3 lots of hanging space, drawer section, and one shelved unit all with ambient lighting, plus a shower room en-suite with a walk-in double shower. The second bedroom is the original master bedroom so also enjoys an en-suite with another double walk-in shower, plus a range of fitted wardrobes and a dressing table. Each of the remaining three bedrooms are large double bedrooms with space left over for wardrobes and additional furniture in each room, ensuring space for all the family and then some! The accommodation is then completed by a four-piece suite family bathroom with a free-standing bath and walk in shower.
This is a home designed to impress with its spacious rooms on both floors and has been meticulously cared for and updated by the current owners. From all oak internal doors, made to measure blinds throughout the ground floor, to a full alarm system with CCTV cameras for added security, this would make the perfect family home in the centre of Sandbach.
External - Externally the property has a large driveway with enough space for parking at least four vehicles with an EV charger in addition to the double garage, plus a gated side courtyard with enough space for further secure parking for a caravan or motorhome if required. There is a well maintained and laid to lawn garden across the front of the property with multiple flower beds creating a colourful impression as viewed from the road.
To the rear of the property there is a large yet private garden enjoying an unoverlooked space with a patio seating area with multiple outdoor power points ideal for outdoor heating or a hot tub if required. The garden itself is a large lawn with flower beds up both side and to the rear of the lawn creating a picturesque outlook and ideal for enjoying a summer BBQ and entertaining!
This home is found on the ever popular Tatton Drive estate and is perfectly placed for easy access to Sandbach town centre where there is still a thriving market every Thursday and Saturday plus many well regarded bars and restaurants, the M6 motorway via Junction 17, and is in the catchment area for Offley Primary School and both Sandbach secondary schools.
Ground Floor -
Lounge - 3.9 x 5.9 (12'9" x 19'4") -
Dining Room - 3.9 x 3.1 (12'9" x 10'2") -
Conservatory - 3.2 x 3.3 (10'5" x 10'9") -
Kitchen - 3.7 x 4.1 (12'1" x 13'5") -
Family Room - 3.6 x 4.2 (11'9" x 13'9") -
Utility Room - 4.9 x 1.8 (16'0" x 5'10") -
Double Garage - 4.9 x 5.7 (16'0" x 18'8") -
First Floor -
Master Bedroom - 5 x 7.5 (16'4" x 24'7") -
Dressing Room - 1.7 x 2.9 (5'6" x 9'6") -
En-Suite - 1.4 x 2.9 (4'7" x 9'6") -
Bedroom Two - 3.9 x 4.1 (12'9" x 13'5") -
En-Suite - 3.8 x 1.7 (12'5" x 5'6") -
Bedroom Three - 3.6 x 4.1 (11'9" x 13'5") -
Bedroom Four - 3.9 x 3.2 (12'9" x 10'5") -
Bedrooom Five - 3.1 x 3 (10'2" x 9'10") -
Family Bathroom - 3.7 x 3 (12'1" x 9'10") -
Brochures
Tatton Drive, Sandbach- COUNCIL TAXA payment made to your local authority in order to pay for local services like schools, libraries, and refuse collection. The amount you pay depends on the value of the property.Read more about council Tax in our glossary page.
- Band: F
- PARKINGDetails of how and where vehicles can be parked, and any associated costs.Read more about parking in our glossary page.
- Yes
- GARDENA property has access to an outdoor space, which could be private or shared.
- Yes
- ACCESSIBILITYHow a property has been adapted to meet the needs of vulnerable or disabled individuals.Read more about accessibility in our glossary page.
- Ask agent
Tatton Drive, Sandbach
NEAREST STATIONS
Distances are straight line measurements from the centre of the postcode- Sandbach Station1.5 miles
- Holmes Chapel Station3.5 miles
- Alsager Station4.6 miles
About the agent
Gold Winners of the British Property Awards for Estate Agents in Sandbach.
Lewis King is an award winning and independent estate agency with a passion for Sandbach, its people, and the surrounding area.
Opened in 2021 by Managing Director, Rory Schurer-Lewis, who has lived in the town since an early age and has an avid interest in all things Sandbach as well as over 10 years experience in estate agency, our agency is built on a promise that we want to offer the best service possib
Industry affiliations

Notes
Staying secure when looking for property
Ensure you're up to date with our latest advice on how to avoid fraud or scams when looking for property online.
Visit our security centre to find out moreDisclaimer - Property reference 33175032. The information displayed about this property comprises a property advertisement. Rightmove.co.uk makes no warranty as to the accuracy or completeness of the advertisement or any linked or associated information, and Rightmove has no control over the content. This property advertisement does not constitute property particulars. The information is provided and maintained by Lewis King, Sandbach. Please contact the selling agent or developer directly to obtain any information which may be available under the terms of The Energy Performance of Buildings (Certificates and Inspections) (England and Wales) Regulations 2007 or the Home Report if in relation to a residential property in Scotland.
*This is the average speed from the provider with the fastest broadband package available at this postcode. The average speed displayed is based on the download speeds of at least 50% of customers at peak time (8pm to 10pm). Fibre/cable services at the postcode are subject to availability and may differ between properties within a postcode. Speeds can be affected by a range of technical and environmental factors. The speed at the property may be lower than that listed above. You can check the estimated speed and confirm availability to a property prior to purchasing on the broadband provider's website. Providers may increase charges. The information is provided and maintained by Decision Technologies Limited. **This is indicative only and based on a 2-person household with multiple devices and simultaneous usage. Broadband performance is affected by multiple factors including number of occupants and devices, simultaneous usage, router range etc. For more information speak to your broadband provider.
Map data ©OpenStreetMap contributors.
