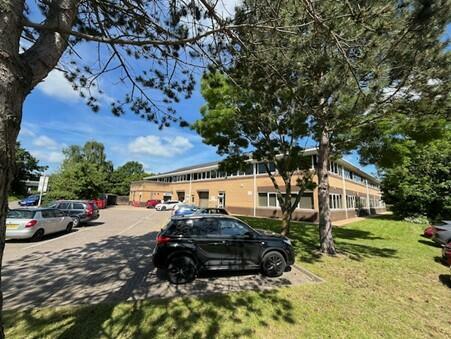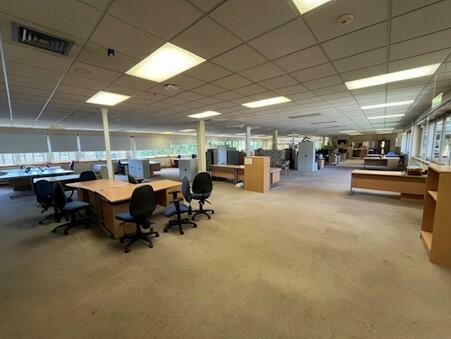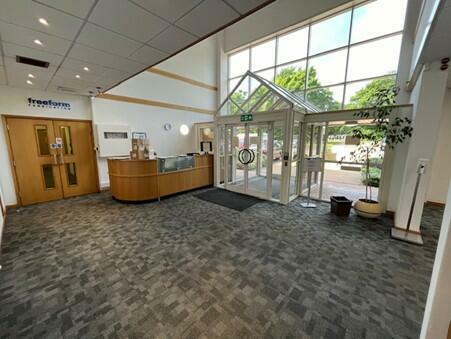Wiltron House, Rutherford Close, Stevenage, SG1 2EF – First Floor Offices
- SIZE AVAILABLE
7,100-15,717 sq ft
660-1,460 sq m
- SECTOR
Office to lease
Lease details
- Lease available date:
- Ask agent
Key features
- Ground floor with loading access may also be available
- Upto 55 parking spaces
- Air cooling / radiator central heating
- Prestigious entrance
Description
Wiltron House is a modern two storey HQ campus office / mixed use building with a central internal courtyard located at the entrance to the park.
It has low maintenance brick elevations under a pitched roof and has an imposing central reception area.
The available space comprises the entire first floor and part ground floor. Further / additional space may be available in the ground floor.
FEATURES
•Flexible open space
•Located at the entrance to a major campus office development
•Air cooling / radiator central heating
•Kitchen / breakout area
•Some existing partitioning
•Prestigious entrance
LOCATION
Stevenage is the major commercial centre in North Hertfordshire located between Junction 7 and 8 of the A1(M) approximately 34 miles north of Central London.
This is a well-planned progressive modern commercial centre with a strong high tech/aerospace presence and many headquarters office buildings including multi-national companies Glaxo SmithKline, MBDA, Airbus, Fujitsu and IET.
Stevenage is becoming a major Life Sciences Centre.
Stevenage station provides a superb service to London Kings Cross / St Pancras (minimum travel time 19 minutes).
Luton and Stanstead airports are conveniently close.
THE ESTATE
Rutherford Close is the postal address of Meadway Technology Park and is the only dedicated office campus in north Hertfordshire. Developed in five phases and comprises a range of headquarters style buildings.
APPROX. (NET INTERNAL) FLOOR AREAS
Ground Floor 931 Sq Ft
First Floor 14,786 Sq Ft
Total 15,717 Sq Ft
CAR PARKING
Up to 55 spaces.
TERMS
A new lease for a term to be agreed on flexible arrangements. Rent £12,50 psf per annum.
There is a service charge with shared costs arising in relation to the occupation of the entire property estimated at £7.70 psf including energy.
RATEABLE VALUE
Please see the Valuation Office Agency website ( assessments £14,750 and £195,000 for the ground floor and first floor respectively.
Amount payable 51.2% of that for the y/e 31/03/2025.
AVAILABILITY
On completion of legal formalities.
INSPECTION
For further information please email Mike Davies or Daniel Hiller at Davies & Co.
NOTES:
Unless otherwise stated all prices, rents or other stated costs are subject to VAT (to be verified).
Under Anti-Money-Laundering Regulations we are required to obtain proof of identity for individuals and controlling Directors of companies on any sales or on lettings of more than €10,000 per month.
The Code of Practice on Commercial Leases recommends that you seek professional guidance before agreeing or signing a business tenancy.
Energy Performance Certificate: C (55)
The particulars contained within this brochure are believed to be correct but their accuracy cannot be guaranteed and they are therefore expressly excluded from any contract.
Brochures
Wiltron House, Rutherford Close, Stevenage, SG1 2EF – First Floor Offices
NEAREST STATIONS
Distances are straight line measurements from the centre of the postcode- Stevenage Station0.7 miles
- Knebworth Station3.2 miles
- Hitchin Station3.6 miles
Notes
Disclaimer - Property reference 7426. The information displayed about this property comprises a property advertisement. Rightmove.co.uk makes no warranty as to the accuracy or completeness of the advertisement or any linked or associated information, and Rightmove has no control over the content. This property advertisement does not constitute property particulars. The information is provided and maintained by Davies & Co, Hatfield. Please contact the selling agent or developer directly to obtain any information which may be available under the terms of The Energy Performance of Buildings (Certificates and Inspections) (England and Wales) Regulations 2007 or the Home Report if in relation to a residential property in Scotland.
Map data ©OpenStreetMap contributors.




