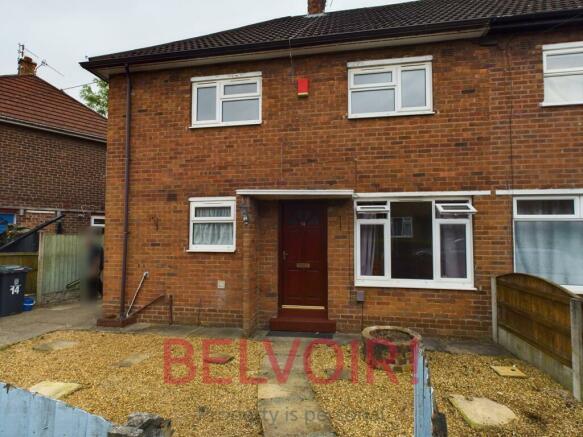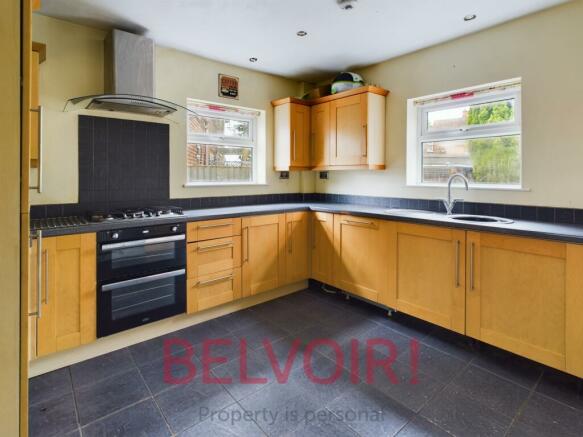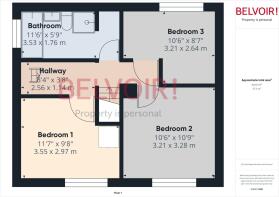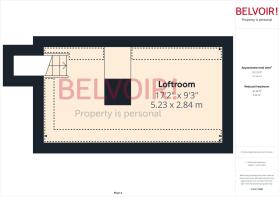
Arkwright Grove, Sneyd Green, Stoke-on-Trent, ST1
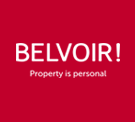
- PROPERTY TYPE
Semi-Detached
- BEDROOMS
3
- BATHROOMS
1
- SIZE
Ask agent
- TENUREDescribes how you own a property. There are different types of tenure - freehold, leasehold, and commonhold.Read more about tenure in our glossary page.
Freehold
Key features
- No Chain Sale
- Three Double Bedrooms
- Off Road Parking
- Conservatory, Utility and ground floor WC
- Popular neighbourhood
- Close proximity to Good Ofstead rated schools
Description
Being sold via Secure Sale online bidding. Terms & Conditions apply. Starting Bid £115,000
***NO CHAIN SALE*** Belvoir have the privilege of bringing to you this absolute gem of property. This 3 DOUBLE BEDROOM semi detached house can be found in the POPULAR residential area of SNEYD GREEN. A 3 minute walk from The Excel Academy, an 8 minute walk from Holden Lane Primary school and only a hop, skip and jump from the nearest supermarket and transport links.
When it comes to space you could not want for more. Comprising a lounge, conservatory, kitchen diner, utility and WC to the ground floor and three double bedrooms and a four piece family bathroom to the upper floor.
With a bit of a polish this diamond would make a stunning family home while also being prime rental material.
The possibilities are endless with this property too from extending the off road parking to converting the roof space (subject to the relevant permissions) all while retaining good sized and enjoyable outdoor space.
Please see our 360 virtual tour and call to book an in person viewing.
Council tax band: A (Stoke on Trent City Council), Tenure: Freehold, EPC Rating: TBC
To the front of the property you'll find a low maintenance gravel garden with slab footpath and driveway. Timber fences to the front and both sides and timber gates to the footpath and driveway.
Hallway - 1.79 x 0.94m
Enter the hallway via the part glazed door with a canopy over and find access to the living room and stairs. Finished with laminate flooring underfoot, light coloured paintwork.
Living Room - 3.20 x 5.96m
A lovely, bright living room greets you next with a window to the front and sliding patio doors to the rear flooding the room with light. Find also a fireplace and feature wall, laminate flooring and light decoration.
Conservatory - 3.41 x 3.64m
Perfectly complimenting the property and providing sheltered enjoyment of the outside space. With frosted glazing to one side for privacy and a roof light for temperature control the conservatory also provides access to the rear garden.
Kitchen Diner - 3.52 x 3.44m
Through now into the kitchen, a well equipped room but with plenty of space for a table and chairs. The kitchen comprises ample wall and base units with work surfaces over. You'll find a built in cooker, hob and extractor hood, a stainless steel sink and drainer and a built in dishwasher. Windows to the side and rear keep the room nice and bright while light painted walls, tiled splashbacks and a tiled floor finish the room.
Utility - 1.48 x 2.39m
Ideally located off the kitchen yet with its own external door to the side of the property, the utility is the perfect laundry room and even a cloak room should you wish. With ample space for appliances and for storage of coats and shoes.
Ground Floor WC - .94 x 1.27m
For additional convenience particularly in a busy family home the ground floor WC comprises a dual flush toilet and a wall mounted hand basin in white.
Stairs and Landing - 2.56 x 1.14m
Up the stairs to the first floor landing providing access to the three bedrooms and family bathroom. You will also find ladder access to the loft room.
Bedroom 1 - 3.55 x 2.97m
To the left of the staircase and overlooking the front of the property the first of the double bedrooms offers ample space for a double bed, bedside table, wardrobes and drawers. Currently finished with pink painted walls, a papered feature wall and laminate flooring underfoot the perfectly habitable space could be moved right into.
Bedroom 2 - 3.21 x 3.28m
The second bedroom to the right of the stairs and also overlooking the front of the property is the largest of the bedrooms. Finished in neutral colours with a delicate feature wall and luxurious wood effect flooring this room would make for a beautiful master bedroom. A good square room lending itself to various furniture and layout options the space could easily house a King-size bed, bedside tables, wardrobes, drawers even a dresser perhaps.
Bedroom 3 - 3.21 x 2.64m
The third bedroom is another good sized room this time overlooking the rear aspect. If you need another double room you have one right here with room still for a wardrobe and drawers. Similar in shape and size to the first bedroom and with laminate flooring underfoot, this one finished in light painted walls with a modern feature wall paper.
Bathroom - 3.53 x 1.76m
The bathroom comprises a white four piece suite including a bath, vanity hand basin, a dual flush toilet and a shower, enclosure and tray. There are built in shelves too, perfect for storing towels and toiletries which could easily be enclosed should you prefer. Frosted glazing to the window, light painted walls and tile splashbacks to the bath, shower and handbasin finish the room.
Loft room - 5.23 x 2.84m
Offering an abundance of possibilities for storage or conversion the loft space has already been boarded out and fitted with a roof light. Subject to appropriate permissions and approvals this really could be a beautiful additional bedroom or study.
To the rear of the property you can enjoy a paved patio adjacent to the conservatory, a lawn garden with various plants and trees then a further paved patio with a large shed/workshop.
According to Ofcom's broadband checker, there should be ultrafast broadband up to 1000 Mbps download speed and 100 Mbps upload speed with Virgin Media, VX Fibre and Openreach and the mobile checker shows likely network with major mobile phone providers EE, Three and 02.
Disclaimer - We endeavour to make our sales particulars accurate and reliable, however, they do not constitute or form part of an offer or any contract and none is to be relied upon as statements of representation or fact. Any services, systems and appliances listed in this specification have not been tested by us and no guarantee as to their operating ability or efficiency is given. All measurements have been taken as a guide to prospective buyers only, and are not precise. If you require clarification or further information on any points, please contact us, especially if you are travelling some distance to view. Fixtures and fittings other than those mentioned are to be agreed with the seller by separate negotiation.
Belvoir and our partners provide a range of services to buyers, although you are free to use an alternative provider. For more information simply speak to someone in our branch today. We can refer you on to The Mortgage Advice Bureau for help with finance. We may receive a fee of up to 20% (inc VAT) of the mortgage commissions earned by the Mortgage Advice Bureau, if you take out a mortgage through them. If you require a solicitor to handle your purchase we can refer you on to Goddard Dunbar, McQuades, Charltons solicitors or Knights solicitors. We may receive a fee of up to £180 (inc VAT), if you use their services. If you require a removals firm, we can refer you to Move My Stuff. We may receive a fee of up to 10% of the invoice value, if you use their services.
Auctioneers Additional Comments
Pattinson Auction are working in Partnership with the marketing agent on this online auction sale and are referred to below as 'The Auctioneer'.
This auction lot is being sold either under conditional (Modern) or unconditional (Traditional) auction terms and overseen by the auctioneer in partnership with the marketing agent.
The property is available to be viewed strictly by appointment only via the Marketing Agent or The Auctioneer. Bids can be made via the Marketing Agents or via The Auctioneers website.
Please be aware that any enquiry, bid or viewing of the subject property will require your details being shared between both any marketing agent and The Auctioneer in order that all matters can be dealt with effectively.
The property is being sold via a transparent online auction.
In order to submit a bid upon any property being marketed by The Auctioneer, all bidders/buyers will be required to adhere to a verification of identity process in accordance with Anti Money Laundering procedures. Bids can be submitted at any time and from anywhere.
Our verification process is in place to ensure that AML procedure are carried out in accordance with the law.
A Legal Pack associated with this particular property is available to view upon request and contains details relevant to the legal documentation enabling all interested parties to make an informed decision prior to bidding. The Legal Pack will also outline the buyers’ obligations and sellers’ commitments. It is strongly advised that you seek the counsel of a solicitor prior to proceeding with any property and/or Land Title purchase.
Auctioneers Additional Comments
In order to secure the property and ensure commitment from the seller, upon exchange of contracts the successful bidder will be expected to pay a non-refundable deposit equivalent to 5% of the purchase price of the property. The deposit will be a contribution to the purchase price. A non-refundable reservation fee of up to 6% inc VAT (subject to a minimum of 6,000 inc VAT) is also required to be paid upon agreement of sale. The Reservation Fee is in addition to the agreed purchase price and consideration should be made by the purchaser in relation to any Stamp Duty Land Tax liability associated with overall purchase costs.
Both the Marketing Agent and The Auctioneer may believe necessary or beneficial to the customer to pass their details to third party service suppliers, from which a referral fee may be obtained. There is no requirement or indeed obligation to use these recommended suppliers or services.
Brochures
Brochure- COUNCIL TAXA payment made to your local authority in order to pay for local services like schools, libraries, and refuse collection. The amount you pay depends on the value of the property.Read more about council Tax in our glossary page.
- Band: A
- PARKINGDetails of how and where vehicles can be parked, and any associated costs.Read more about parking in our glossary page.
- Driveway
- GARDENA property has access to an outdoor space, which could be private or shared.
- Private garden
- ACCESSIBILITYHow a property has been adapted to meet the needs of vulnerable or disabled individuals.Read more about accessibility in our glossary page.
- Ask agent
Arkwright Grove, Sneyd Green, Stoke-on-Trent, ST1
NEAREST STATIONS
Distances are straight line measurements from the centre of the postcode- Longport Station2.5 miles
- Stoke-on-Trent Station2.8 miles
- Longton Station3.9 miles
About the agent
Looking for an estate agent? We understand that selling houses is stressful. Our aim is to take that stress off sellers and to provide a pro-active marketing service and hands-on sales progression to take the sale to completion. On marketing, we use premium listings and featured properties on Rightmove and also advertise on other property portals. Our NEW property videos attract a higher number of views that normal listings.
Notes
Staying secure when looking for property
Ensure you're up to date with our latest advice on how to avoid fraud or scams when looking for property online.
Visit our security centre to find out moreDisclaimer - Property reference P1676. The information displayed about this property comprises a property advertisement. Rightmove.co.uk makes no warranty as to the accuracy or completeness of the advertisement or any linked or associated information, and Rightmove has no control over the content. This property advertisement does not constitute property particulars. The information is provided and maintained by Belvoir Sales, Stoke-On-Trent. Please contact the selling agent or developer directly to obtain any information which may be available under the terms of The Energy Performance of Buildings (Certificates and Inspections) (England and Wales) Regulations 2007 or the Home Report if in relation to a residential property in Scotland.
Auction Fees: The purchase of this property may include associated fees not listed here, as it is to be sold via auction. To find out more about the fees associated with this property please call Belvoir Sales, Stoke-On-Trent on 01782 493685.
*Guide Price: An indication of a seller's minimum expectation at auction and given as a “Guide Price” or a range of “Guide Prices”. This is not necessarily the figure a property will sell for and is subject to change prior to the auction.
Reserve Price: Each auction property will be subject to a “Reserve Price” below which the property cannot be sold at auction. Normally the “Reserve Price” will be set within the range of “Guide Prices” or no more than 10% above a single “Guide Price.”
*This is the average speed from the provider with the fastest broadband package available at this postcode. The average speed displayed is based on the download speeds of at least 50% of customers at peak time (8pm to 10pm). Fibre/cable services at the postcode are subject to availability and may differ between properties within a postcode. Speeds can be affected by a range of technical and environmental factors. The speed at the property may be lower than that listed above. You can check the estimated speed and confirm availability to a property prior to purchasing on the broadband provider's website. Providers may increase charges. The information is provided and maintained by Decision Technologies Limited. **This is indicative only and based on a 2-person household with multiple devices and simultaneous usage. Broadband performance is affected by multiple factors including number of occupants and devices, simultaneous usage, router range etc. For more information speak to your broadband provider.
Map data ©OpenStreetMap contributors.
