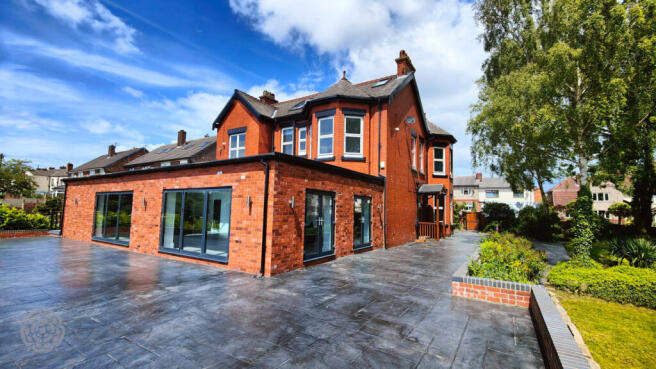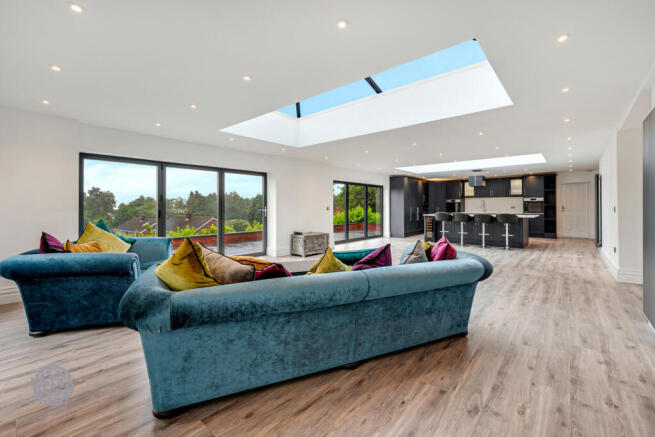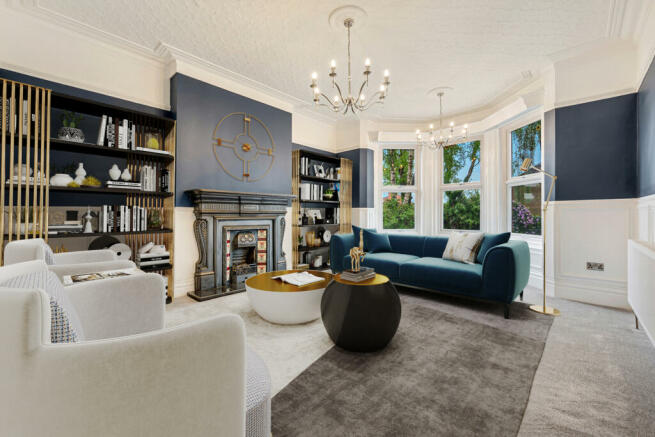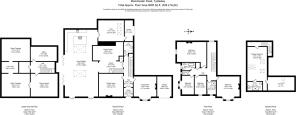
Manchester Road, Tyldesley, Manchester, Greater Manchester, M29 8YT

- PROPERTY TYPE
Detached
- BEDROOMS
5
- BATHROOMS
2
- SIZE
Ask agent
- TENUREDescribes how you own a property. There are different types of tenure - freehold, leasehold, and commonhold.Read more about tenure in our glossary page.
Freehold
Key features
- Situated Over Four Floors
- Offered With No Onward Chain
- Master With En-Suite And Dressing Room
- 5685 Square Foot
Description
Hill Top House is a truly breathtaking period home that has spectacular living space over four floors and has been sympathetically extended and renovated throughout to the highest of specifications. There is exceptional and highly versatile living space of epic proportions that simply must be viewed in person to be fully appreciated. This beautiful home has the perfect balance of character, charm and contemporary styling, sitting upon a a private gated plot of approximately a third of an acre with mature landscaped gardens that are a joy to behold.
Having been recently fully renovated by the current owners, this distinctive four-storey period residence offers spacious and luxurious accommodation throughout. With its size, setting and finer features, this landmark home would be the ideal choice for growing families wishing to find a forever home of their dreams. An early viewing is strongly advised to avoid disappointment.
Location
Tyldesley and the neighbouring area of Astley is a much sought-after prime residential area close to Worsley, being highly popular village on the outskirts of Manchester. A firm favourite with homebuyers of all price ranges, this buzzing community boasts a host of local amenities including well-regarded schooling and a wide range of local shops and eateries. With major transport links nearby, including bus and train networks and the M6, M60, M61 and M62 motorways, this is the ideal setting for easy commuting to Manchester city centre, Media City, Salford Quays, Bolton, Preston, Bury, Warrington and Liverpool.
Reception Rooms
The property is accessed via a most impressive reception hall with a spindled staircase that rises to the first-floor and a further staircase that allows access to the basement level There are a variety of reception rooms which include the principal lounge, a stunning room with a feature fireplace and large walk-in bay window that not only floods the room with natural light but also offers a commanding outlook to the property’s gardens, an equally spacious dining room which offers a more formal area for entertaining whilst a well-proportioned family room provides a useful alternative area for relaxing. There is also a bespoke gym area which completes the reception rooms on the ground floor. In the basement there is a superb cinema room and a further office/study. In addition to this further cellar chambers provide yet ore space for further development if required.
Living Kitchen
The hub of the house is the large, spectacular living kitchen, a breath-taking space that offers more than enough room for cooking, dining and relaxation, making it ideal for modern family living at its best. Having been recently fitted, it has been specifically designed to be practical yet aesthetically pleasing. It is fitted with an extensive range of bespoke wall and base units complemented by a host of high specification integrated appliances. This impressive space features two large atriums and has floor to ceiling bi-folding doors offering an outlook and access to the gardens.
Master Suite
The large master suite encompasses the entire second floor and comprises a large, light-filled bedroom, with a variety of sky lights and a fold out balcony area that allows the occupiers to take in the most of the far reaching views on offer. An adjoining fitted walk-in dressing room and a stylish luxury wet room completes this most impressive suite.
Bedrooms
There are four further spacious double bedrooms all located upon the first floor, each having its own unique, style and character.
Cloakroom/WC and Bathrooms
Located off the reception hall, a cloakroom ideally services the ground floor. On the first floor there is a luxurious three piece principal bathroom plus a further modern three piece guest bathroom, in addition to another separate wc.
Parking and Gardens
One of the main features of this property is the stunning outside space. Sympathetically landscaped to accommodate all tastes and interests, the well-maintained gardens include a large patio areas, extensive lawn and a wide range of mature shrub and floral displays with herbaceous beds. This is a reassuringly private area is not directly overlooked, and is therefore an ideal area for relaxing, children’s play and alfresco entertaining. The generous plot features a large courtyard that offers secure off-road parking for numerous vehicles, accessed via sliding electric gates. A garage provides yet more extensive secure parking.
• Tenure
Freehold
• Local Authority and Council Tax
Wigan - Band G - £3,206 Per Year
• Flood Risk
Very Low
• Broadband
Basic - 5 Mbps Superfast - 61 Mbps Ultrafast - 1,000 Mbps
• Satellite/Fibre TV Availability
BT - Yes Sky - Yes Virgin - Yes
Brochures
Particulars- COUNCIL TAXA payment made to your local authority in order to pay for local services like schools, libraries, and refuse collection. The amount you pay depends on the value of the property.Read more about council Tax in our glossary page.
- Band: G
- PARKINGDetails of how and where vehicles can be parked, and any associated costs.Read more about parking in our glossary page.
- Yes
- GARDENA property has access to an outdoor space, which could be private or shared.
- Yes
- ACCESSIBILITYHow a property has been adapted to meet the needs of vulnerable or disabled individuals.Read more about accessibility in our glossary page.
- Ask agent
Manchester Road, Tyldesley, Manchester, Greater Manchester, M29 8YT
Add an important place to see how long it'd take to get there from our property listings.
__mins driving to your place
Your mortgage
Notes
Staying secure when looking for property
Ensure you're up to date with our latest advice on how to avoid fraud or scams when looking for property online.
Visit our security centre to find out moreDisclaimer - Property reference WSY240121. The information displayed about this property comprises a property advertisement. Rightmove.co.uk makes no warranty as to the accuracy or completeness of the advertisement or any linked or associated information, and Rightmove has no control over the content. This property advertisement does not constitute property particulars. The information is provided and maintained by Miller Metcalfe, Worsley. Please contact the selling agent or developer directly to obtain any information which may be available under the terms of The Energy Performance of Buildings (Certificates and Inspections) (England and Wales) Regulations 2007 or the Home Report if in relation to a residential property in Scotland.
*This is the average speed from the provider with the fastest broadband package available at this postcode. The average speed displayed is based on the download speeds of at least 50% of customers at peak time (8pm to 10pm). Fibre/cable services at the postcode are subject to availability and may differ between properties within a postcode. Speeds can be affected by a range of technical and environmental factors. The speed at the property may be lower than that listed above. You can check the estimated speed and confirm availability to a property prior to purchasing on the broadband provider's website. Providers may increase charges. The information is provided and maintained by Decision Technologies Limited. **This is indicative only and based on a 2-person household with multiple devices and simultaneous usage. Broadband performance is affected by multiple factors including number of occupants and devices, simultaneous usage, router range etc. For more information speak to your broadband provider.
Map data ©OpenStreetMap contributors.





