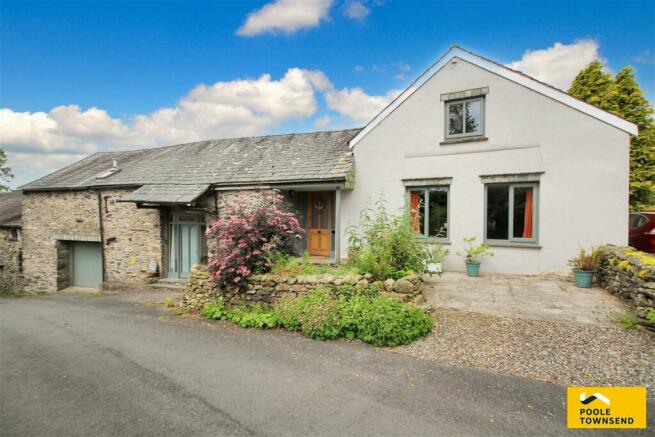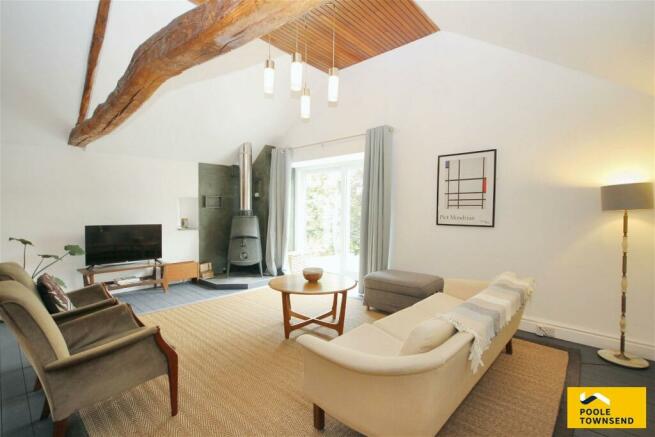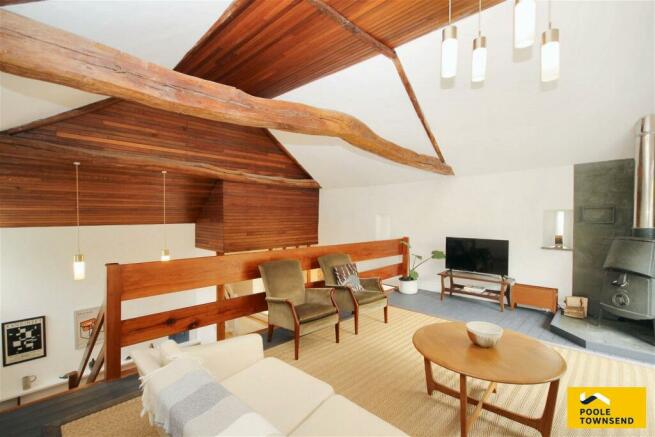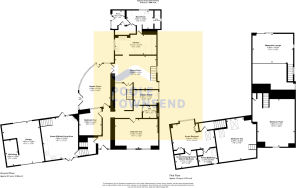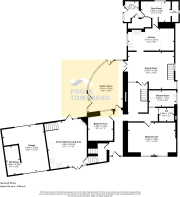
Low House Barn, Ayside.

- PROPERTY TYPE
Barn Conversion
- BEDROOMS
5
- BATHROOMS
2
- SIZE
Ask agent
- TENUREDescribes how you own a property. There are different types of tenure - freehold, leasehold, and commonhold.Read more about tenure in our glossary page.
Freehold
Key features
- Impressive Lakeland Stone Barn Conversion
- Sympathetically Developed and Extended
- Unique Property
- Spacious Versatile Accommodation
- Adjoining One Bedroomed Cottage
- Large Established Gardens
- Garage and Parking
- Freehold
Description
Dating back to the 1600s is this impressive, Lakeland stone barn conversion. Sympathetically developed and extended, whilst retaining an abundance of traditional features, this high quality and unique property offers a contemporary layout over differing floor levels to create spacious and versatile accommodation to suit growing and dependant family members. With the added benefit of an adjoining one bedroom cottage (currently run as a successful holiday let), large and established gardens, a garage and parking for three cars, this property must be viewed to be appreciated.
Directions
For Satnav users enter: LA11 6HY
For what3words app users enter: stability.bracing.pets
Location
Ayside is a picturesque rural hamlet of individual houses both traditional and modern, quaint cottages and converted barns. The peaceful setting is conveniently placed to country walks and the A590 providing access links to the Lake District National Park, the Furness Peninsula and M6 motorway. A short drive away is the popular village of Cartmel which is home to Michelin-starred restaurants L'Enclume and Rogan & Co as well as the sticky toffee pudding shop and the popular racecourse.
Description
Stepping through the front door, you walk into an inviting entrance hall, which guides you through the split level ground floor accommodation. Immediately on your left a half flight of stairs leads you up to a large double bedroom with an exposed A frame timber beam cleverly dividing it into two useable areas.
Returning downstairs you enter the self-contained annex. Currently used as a holiday let, the ground floor features an open-plan living/dining kitchen, which has fitted storage cupboards and worktop containing a Belfast sink. There is a cooker, fridge and washing machine. The living area has an exposed stone wall, with slate insert housing a multi-fuel stove and a glazed door providing access to the garden. Stairs ascend to a spacious double bedroom with vaulted ceiling adorned in original beams and an exposed stones within the wall. The room is complemented with fitted wardrobes, a large walk-in wardrobe/dressing room and en-suite facility containing bath with wall mounted shower, WC and pedestal wash basin.
Back on the main hall, there are doors leading to two double bedrooms, a shower room and cloakroom. The largest of the two bedrooms is a spacious double room, bathed in natural sunlight from two front aspect windows, allowing views towards neighbouring fields and farmland. The second bedroom is a cosy double room with internal window to the adjoining conservatory. The shower room includes a walk-in enclosure with rainfall shower, WC and pedestal wash hand basin, finished with slate and mosaic tiles. In addition to the wash basin and WC in the shower room, there is a second WC and washbasin.
An opening off the hall leads you to a vestibule with a large window offering views into the conservatory, access into the dining room and open tread stairs leading up to a large recently converted bedroom with original exposed beams. A statement open riser staircase leads you up to a mezzanine living room, with 1970s Norwegian 'Jotul' log-burning stove encased around a slate-clad hearth. Glazed doors flood the room in natural sunlight and open out onto a terraced seating area.
Glazed doors off the dining room open into a large, curved wall conservatory. The room provides the perfect space for alfresco dining and entertaining with family and friends. Beyond the dining room is the kitchen, fitted with high quality storage cupboards and slate worktops, with central breakfast bar. There is an oil-fired Aga with two hot plates, ovens and warming drawer and a Belfast sink. A door off the kitchen leads through to a utility and boot room, with additional storage cupboards, worktop and Belfast sink. There are white goods including a fridge-freezer, dishwasher, washing machine, drier and a shower.
Outside, the large private garden has been lovingly landscaped to provide year-round colour and an abundance of fruit from damson, apple and gooseberry. In addition to the fruit, there is a stepped vegetable bed, ready for planting and a patio seating area for alfresco dining and relaxing. There is access from the garden to the garage, which has been divided to create a parking area and workshop. In addition to the secure parking in the garage, there are two parking spaces in front of the property and one available behind by accessing through the garage.
Tenure
Freehold
Services
Oil, mains electric and water
Brochures
Brochure 1Brochure 2- COUNCIL TAXA payment made to your local authority in order to pay for local services like schools, libraries, and refuse collection. The amount you pay depends on the value of the property.Read more about council Tax in our glossary page.
- Band: E
- PARKINGDetails of how and where vehicles can be parked, and any associated costs.Read more about parking in our glossary page.
- Garage,Off street
- GARDENA property has access to an outdoor space, which could be private or shared.
- Yes
- ACCESSIBILITYHow a property has been adapted to meet the needs of vulnerable or disabled individuals.Read more about accessibility in our glossary page.
- Ask agent
Low House Barn, Ayside.
NEAREST STATIONS
Distances are straight line measurements from the centre of the postcode- Grange-over-Sands Station3.6 miles
- Cark-in-Cartmel Station4.9 miles
- Kents Bank Station5.0 miles
About the agent
Poole Townsend are the largest independent estate agents covering the South Lakes and Furness area. With five high profile town centre offices all providing expert advice on all aspects of estate agency, a wide range of legal work and tailored financial advice.
Poole Townsend provides a welcoming high street presence whilst also fully embracing the integration of digital media to expand and grow the business through advertising and social media. All our branches are members of the Nati
Industry affiliations



Notes
Staying secure when looking for property
Ensure you're up to date with our latest advice on how to avoid fraud or scams when looking for property online.
Visit our security centre to find out moreDisclaimer - Property reference S979960. The information displayed about this property comprises a property advertisement. Rightmove.co.uk makes no warranty as to the accuracy or completeness of the advertisement or any linked or associated information, and Rightmove has no control over the content. This property advertisement does not constitute property particulars. The information is provided and maintained by Poole Townsend, Grange Over Sands. Please contact the selling agent or developer directly to obtain any information which may be available under the terms of The Energy Performance of Buildings (Certificates and Inspections) (England and Wales) Regulations 2007 or the Home Report if in relation to a residential property in Scotland.
*This is the average speed from the provider with the fastest broadband package available at this postcode. The average speed displayed is based on the download speeds of at least 50% of customers at peak time (8pm to 10pm). Fibre/cable services at the postcode are subject to availability and may differ between properties within a postcode. Speeds can be affected by a range of technical and environmental factors. The speed at the property may be lower than that listed above. You can check the estimated speed and confirm availability to a property prior to purchasing on the broadband provider's website. Providers may increase charges. The information is provided and maintained by Decision Technologies Limited. **This is indicative only and based on a 2-person household with multiple devices and simultaneous usage. Broadband performance is affected by multiple factors including number of occupants and devices, simultaneous usage, router range etc. For more information speak to your broadband provider.
Map data ©OpenStreetMap contributors.
