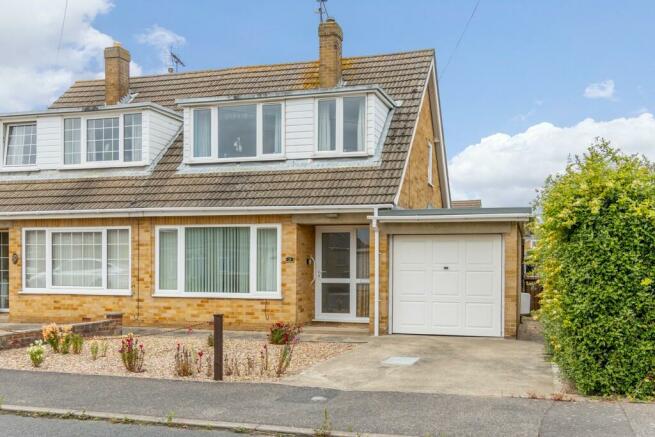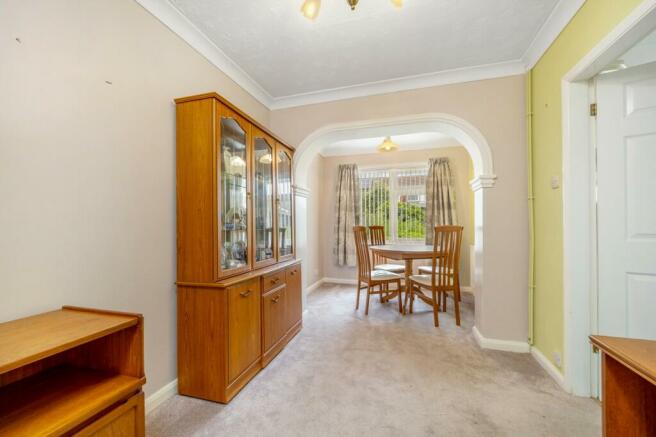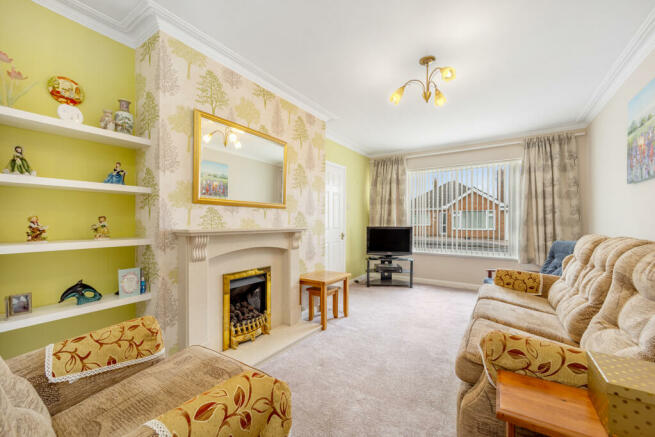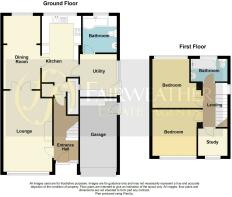
Churchill Drive, Boston, PE21 0NH

- PROPERTY TYPE
Semi-Detached
- BEDROOMS
2
- BATHROOMS
2
- SIZE
Ask agent
- TENUREDescribes how you own a property. There are different types of tenure - freehold, leasehold, and commonhold.Read more about tenure in our glossary page.
Freehold
Key features
- Two Double Bedrooms
- Additional Study/ Nursery/ Dressing Room
- Two Full Bathrooms
- Lounge and Seperate Dining Room
- Low Maintenance Garden
- Single Garage and Off Road Parking
- EPC 'D' / Council Tax Band - 'B'
- Heating - Mains Gas (new boiler June 2024)
- Drainage - Mains
Description
Benefitting from uPVC doors and windows throughout and a brand new gas fired combi boiler (fitted on 19th June 2024) with a seven year warranty, the property offers accommodation to include both a lounge and separate dining room and a spacious utility room off the kitchen which leads to a second full bathroom suite on the ground floor and not just a cloakroom!
There is a second modern bathroom to the first floor along with two double bedrooms and a third room which could be used either as a dressing room or study, child's room or a nursery.
The rear garden follows a low maintenance design with paving and flower beds which provides an ideal space to sit outside with a table and chairs in the spring and summertime without the upkeep of mowing a lawn. A driveway to the front provides off road parking and access to the garage.
EPC - TBC
Council Tax Band - B
Drainage - Mains
Entrance - A part glazed front door leads into the:
Entrance Hall - Having wood laminate floor covering, staircase to the first floor accommodation, door through to the kitchen and additional door leading through to the:
Lounge 5.39 m x 3.12 m (17'8 x 10'2) - Having a uPVC window to the front aspect with fitted vertical blinds, a fireplace comprises a living flame effect gas fire with marble back panel, surround and hearth. There is a radiator, a central ceiling light point, a range of fitted shelving and French doors opening through to the:
Dining Room 5.0 m x 2.46 m (16'4 x 8'0) - Has a uPVC window with vertical fitted blinds to the rear aspect, a radiator, central ceiling light point and door through to the:
Kitchen 5.49 m x 2.59 m (18'0 x 8'5) - Has a uPVC window to the rear aspect and a tiled floor. There is a range of wood effect work surfaces with cream coloured drawer and cupboard units at both base and eye-level including a breakfast bar with space for breakfast stools beneath, a free standing gas oven with extractor fan above which can be included within the sale of the property and a single drainer stainless steel sink unit has splashback wall tiling where appropriate. A walk-in pantry has light and shelving and provides useful storage in addition to a further built-in store cupboard. A part glazed door leads through to the:
Utility Room 2.83 m x 2.49 m (9'3 x 8'2) - Having a uPVC door and window to the side aspect, radiator, plumbing for a washing machine and cupboard units at both base and eye-level. A brand new Veissman gas fired combination boiler was fitted on 19th June of this year (2024) and is covered by the manufacturer's warranty for 7 years.
Ground Floor Bathroom - (In addition to a bathroom located on the first floor) - Has a uPVC window to the rear aspect, radiator, fully tiled walls and floor and comprises a three piece bathroom suite of panel bath with shower unit above and curved shower screen, low level WC and pedestal wash hand basin.
First Floor Accommodation:
First Floor Bathroom - Has a uPVC window to the rear aspect, a radiator and comprises a three-piece modern white bathroom suite of panel bath, pedestal wash hand basin and low level WC.
Bedroom One 3.65 m x 3.22 m (11'11 x 10'6) - Has a uPVC window to the rear aspect, radiator and bedroom furniture open to negotiation.
Bedroom Two 3.08 m x 2.80 m (10'1 x 9'2) - Has a uPVC window to the front aspect, radiator and a triple wardrobe open to negotiation.
Study/Nursery/Dressing Room 2.04 m x 1.80 m (6'8 x 5'10) - Not large enough to be considered as an adult sized bedroom. This room has a uPVC window to the front aspect, built-in wardrobe with shelving and dressing table.
Outside - The rear garden is enclosed by fencing with a gate to the side aspect which leads onto the front driveway. The garden is low maintenance in design laid in areas of paved patio and gravel with raised beds planted with a range of flowering plants and shrubs. Two timber sheds are included in the sale of the property. The rear garden also benefits from an outside light and outside tap. To the front of the property a driveway provides off-road car parking and a gravel front garden has flowering plants and shrubs, but could provide an extension to the existing driveway if required.
A Single Garage - Has an open over door, lights and power point. It houses the consumer unit, a workbench and some fitted cupboards
Note: All measurements are approximate. Properties are assumed FREEHOLD unless specified otherwise. The services, fixtures and fittings have not been tested by the Agent. All properties are offered subject to contract or formal lease.
Fairweather Estate Agents Limited, for themselves and for Sellers of this property whose Agent they are, give notice that:- 1) These particulars, whilst believed to be accurate, are set out as a general outline only for guidance and do not constitute any part of any offer or contract; 2) All descriptions, dimensions, reference to condition and necessary permissions for use and occupation, and other details are given without responsibility and any intending Buyers should not rely on them as statements or representations of fact but must satisfy themselves by inspection or otherwise as to their accuracy; 3) No person in this employment of Fairweather Estate Agents Limited has any authority to make or give any representation or warranty whatsoever in relation to this property.
Brochures
Brochure- COUNCIL TAXA payment made to your local authority in order to pay for local services like schools, libraries, and refuse collection. The amount you pay depends on the value of the property.Read more about council Tax in our glossary page.
- Ask agent
- PARKINGDetails of how and where vehicles can be parked, and any associated costs.Read more about parking in our glossary page.
- Private,Garage,Driveway,Off street
- GARDENA property has access to an outdoor space, which could be private or shared.
- Back garden,Patio,Rear garden,Private garden,Enclosed garden,Front garden
- ACCESSIBILITYHow a property has been adapted to meet the needs of vulnerable or disabled individuals.Read more about accessibility in our glossary page.
- Ask agent
Churchill Drive, Boston, PE21 0NH
NEAREST STATIONS
Distances are straight line measurements from the centre of the postcode- Boston Station1.6 miles
- Hubberts Bridge Station4.9 miles
About the agent
We are an Award-Winning Independent Agent and our team have over 60 years combined experience in residential estate agency and a wealth of knowledge to share with their clients about the local area. We are proud of our excellent customer service standards and the many reviews and recommendations we receive and you can rest assured that you will be in good hands.
-The British Property Awards voted us as their Gold Winner out of all Estate Agents in Bost
Notes
Staying secure when looking for property
Ensure you're up to date with our latest advice on how to avoid fraud or scams when looking for property online.
Visit our security centre to find out moreDisclaimer - Property reference 1806CHURCH. The information displayed about this property comprises a property advertisement. Rightmove.co.uk makes no warranty as to the accuracy or completeness of the advertisement or any linked or associated information, and Rightmove has no control over the content. This property advertisement does not constitute property particulars. The information is provided and maintained by Fairweather Estate Agency, Boston. Please contact the selling agent or developer directly to obtain any information which may be available under the terms of The Energy Performance of Buildings (Certificates and Inspections) (England and Wales) Regulations 2007 or the Home Report if in relation to a residential property in Scotland.
*This is the average speed from the provider with the fastest broadband package available at this postcode. The average speed displayed is based on the download speeds of at least 50% of customers at peak time (8pm to 10pm). Fibre/cable services at the postcode are subject to availability and may differ between properties within a postcode. Speeds can be affected by a range of technical and environmental factors. The speed at the property may be lower than that listed above. You can check the estimated speed and confirm availability to a property prior to purchasing on the broadband provider's website. Providers may increase charges. The information is provided and maintained by Decision Technologies Limited. **This is indicative only and based on a 2-person household with multiple devices and simultaneous usage. Broadband performance is affected by multiple factors including number of occupants and devices, simultaneous usage, router range etc. For more information speak to your broadband provider.
Map data ©OpenStreetMap contributors.





