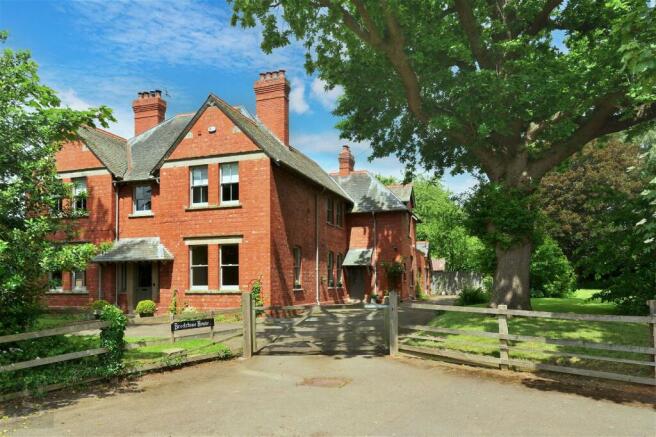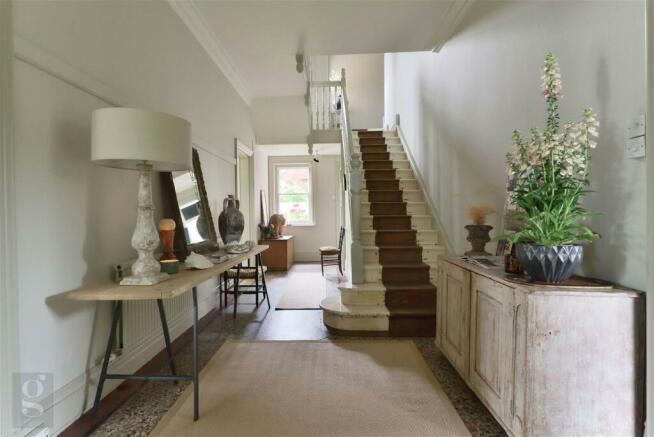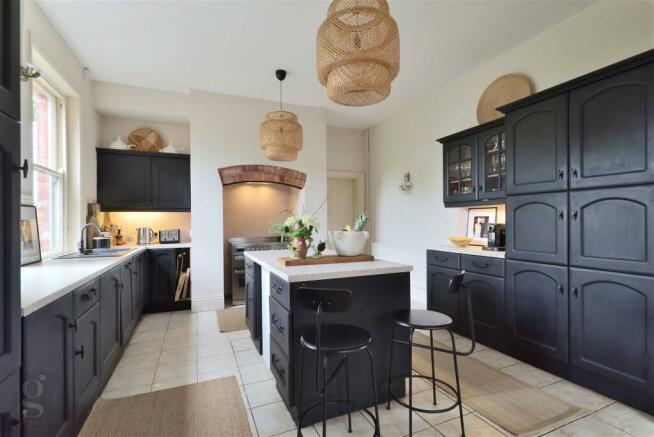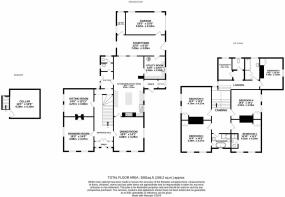Burghill, Hereford

- PROPERTY TYPE
Detached
- BEDROOMS
6
- BATHROOMS
3
- SIZE
3,081 sq ft
286 sq m
- TENUREDescribes how you own a property. There are different types of tenure - freehold, leasehold, and commonhold.Read more about tenure in our glossary page.
Ask agent
Key features
- Victorian Detached Old Vicarage
- Burghill Village Close to Hereford
- Next to Golf Course
- 6 Bedrooms
- Approx. 2/3 acre
- Large Gardens
- Outbuildings
- Period Property Original Features
Description
This Beautiful Victorian Old Vicarage, on the edge of Burghill village, was built just as the Edwardian style was emerging, in 1904. It retains much of the character of this period and has 6 bedrooms, substantial living space of approx. 3000 sq. ft. and is set in acre of landscaped gardens.
Storm Porch – Entrance Hall – Sitting Room – Drawing Room – Dining Room – Kitchen/Breakfast Room – Utility Room – Boot Room – Downstairs WC – Back Porch – 5 Double Bedrooms (one with ensuite) – Family Bathroom – 6th Bedroom/Study – WC – Second Family Bathroom – Cellar – Courtyard – Secure Garage – Log Store – Large Garden Shed – Outdoor Patio Dining Area – Large Driveway – Sweeping Wrap-Around Gardens of approx. acre
Nestled on the tranquil edge of Burghill village, adjacent to the lush expanses of the local golf course, stands a testament to timeless elegance—an enchanting Victorian vicarage built in 1904, right as the Edwardian style began to bloom. As you explore this property, the charm of this period is immediately apparent, from the timber floorboards underfoot to the intricate cornicing and classic sash windows. The home is adorned in a palette of neutral and earthy tones, creating a serene atmosphere that allows its historic features to shine.
The Property
Stepping through the front door, you're greeted by a spacious entrance hall, its terrazzo flooring a nod to the craftsmanship of a bygone era. This hall serves as access to the home's formal reception rooms, which lie at the front of the house, ready to host elegant gatherings. Your eyes are naturally drawn to the sweeping wooden staircase with its open landing inviting you to explore the upper floors.
The entrance hall is bathed in light, its airy ambiance enhanced by the seamless flow from the vestibule through the French doors into the main hall. Here, the house exudes a quiet confidence, a gentle reminder of its storied past.
The dining room is a vision of elegance, bathed in natural light from its south and east-facing sash windows. Cornicing, alcoves, and deep skirting boards add a touch of grandeur, while the direct connection to the kitchen makes it an ideal setting for hosting delightful dinner parties.
In the drawing room, facing south and west, you’ll find a warm and inviting space, perfect for relaxation after dinner. Here, sash windows and picture rails lend a refined touch, complemented by a log-burning stove and stripped floorboards that fill the room with a rustic charm.
The sitting room, with its west-facing sash windows, built-in alcove bookcases, and another log-burning stove, becomes a cosy retreat in the winter or a tranquil haven on summer evenings, as the setting sun streams through the windows.
As you continue down the hallway towards the rear of the property, you encounter the back porch and gain access to the private gardens and courtyard. Just beside the porch, a convenient downstairs WC and cloakroom are found. The kitchen/breakfast room and service area form the rear quarter of the house, serving as the practical heart of the home.
Spanning over 28 feet by 14 feet, the kitchen and breakfast room provide ample space for a busy family to gather, whether for rushed breakfasts or serene informal suppers. A feature fireplace houses the range, and a large island offers additional storage and workspace for preparing home-cooked meals.
The utility room, with its access to the outside courtyard, is a treasure trove of functionality. Housing the boiler, additional kitchen cabinets, plumbing for a washing machine and tumble dryer, and space for an extra fridge, this room proves invaluable.
Adjacent to the side door, a small boot room stands ready to keep the countryside’s mud and mess at bay. Befitting a large country property, both the utility and boot room are designed to manage the practicalities of active country life.
From the rear porch, beneath the stairs, lies the door to the cellar room. Located directly under the kitchen, this ventilated space offers ample storage, ideal for keeping items dry and within easy reach.
Returning to the main entrance hall, you journey upstairs to the north wing of the house. Here, the 5th and 6th bedrooms, a family bathroom, and a separate WC form a distinct quarter that could easily transform into a self-contained ‘teenager’s wing’ or ‘granny flat’ with the addition of a small kitchen area in the 6th bedroom.
From the main landing, you’ll discover four more double bedrooms and a family bathroom in the main part of the house. Each bedroom is well-proportioned, featuring original built-in linen presses. Bedroom 1 has a private doorway to the family bathroom, while Bedroom 2 boasts an ensuite shower room. The landing itself is spacious, offering sweeping views of the house’s upper floor.
Outside
The gardens of Bredstone are a glorious extension of the Victorian old vicarage lifestyle. Vast red brick elevations and manicured lawns are interspersed with charming cottage garden borders. The private rear gardens evoke a Mediterranean ambiance, with soft landscaping and gravelled areas perfect for dining and relaxing. Hidden among the established hedging of the rear boundary is a private gateway with direct access to the golf club. A large driveway provides parking for numerous vehicles, complemented by a turning area and a secure garage, adding to the attraction of this beautiful old vicarage.
Local Information
Beyond the house itself, Burghill village beckons with its rural charm, nestled among Herefordshire’s cider orchards. Adjoining Bredstone House is Burghill Golf Course, a stunning par 71, 18-hole course with a popular clubhouse for both members and non-members. Bredstone House is within walking distance of Tillington Stores, The Bell Public House, and Credenhill Park Woods, an ancient iron-age hill fort. The local academy primary school, lies nearby, while the beautiful cathedral city of Hereford, just 4 miles away, offers a variety of primary and secondary schools, sports facilities, and a vibrant cultural scene.
Practicalities
Hereford Council Tax Band ‘G’
Mains Drainage and Water
Mains Electricity
Oil-Fired Central Heating
Directions
From Hereford city centre take the A438 towards Brecon and continue for 1.5 miles. At the Whitecross roundabout take the 3rd exit onto the A4110 towards Canon Pyon. Continue along the Three Elms Road until you reach the traffic lights. Turn left onto the Roman Road for a short distance and then take the first right signposted towards Burghill, Tillington and Weobley. Continue along this road, past the first turning marked to Burghill. Take the next left immediately before the entrance to the golf club marked to Stretton Nursing Home. Bredstone House can be found a short distance down this road on the right-hand side.
- COUNCIL TAXA payment made to your local authority in order to pay for local services like schools, libraries, and refuse collection. The amount you pay depends on the value of the property.Read more about council Tax in our glossary page.
- Band: G
- PARKINGDetails of how and where vehicles can be parked, and any associated costs.Read more about parking in our glossary page.
- Private,Garage,Driveway
- GARDENA property has access to an outdoor space, which could be private or shared.
- Yes
- ACCESSIBILITYHow a property has been adapted to meet the needs of vulnerable or disabled individuals.Read more about accessibility in our glossary page.
- Ask agent
Energy performance certificate - ask agent
Burghill, Hereford
NEAREST STATIONS
Distances are straight line measurements from the centre of the postcode- Hereford Station3.6 miles
About the agent
Notes
Staying secure when looking for property
Ensure you're up to date with our latest advice on how to avoid fraud or scams when looking for property online.
Visit our security centre to find out moreDisclaimer - Property reference S888586. The information displayed about this property comprises a property advertisement. Rightmove.co.uk makes no warranty as to the accuracy or completeness of the advertisement or any linked or associated information, and Rightmove has no control over the content. This property advertisement does not constitute property particulars. The information is provided and maintained by Glasshouse Estates and Properties LLP, Hereford. Please contact the selling agent or developer directly to obtain any information which may be available under the terms of The Energy Performance of Buildings (Certificates and Inspections) (England and Wales) Regulations 2007 or the Home Report if in relation to a residential property in Scotland.
*This is the average speed from the provider with the fastest broadband package available at this postcode. The average speed displayed is based on the download speeds of at least 50% of customers at peak time (8pm to 10pm). Fibre/cable services at the postcode are subject to availability and may differ between properties within a postcode. Speeds can be affected by a range of technical and environmental factors. The speed at the property may be lower than that listed above. You can check the estimated speed and confirm availability to a property prior to purchasing on the broadband provider's website. Providers may increase charges. The information is provided and maintained by Decision Technologies Limited. **This is indicative only and based on a 2-person household with multiple devices and simultaneous usage. Broadband performance is affected by multiple factors including number of occupants and devices, simultaneous usage, router range etc. For more information speak to your broadband provider.
Map data ©OpenStreetMap contributors.




