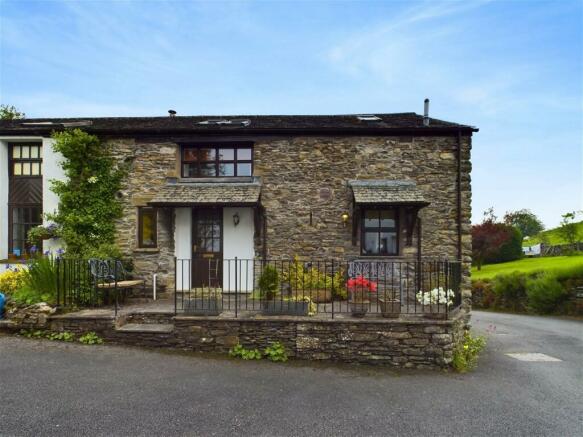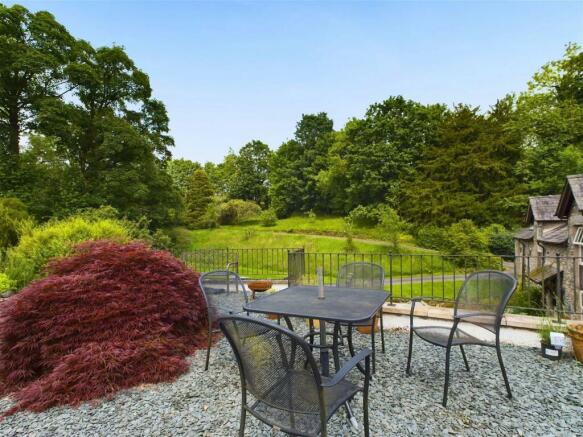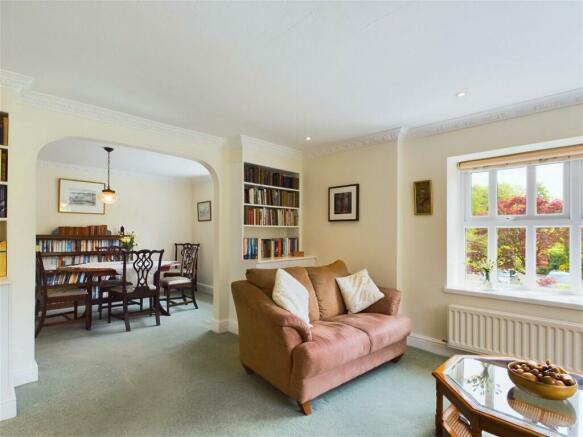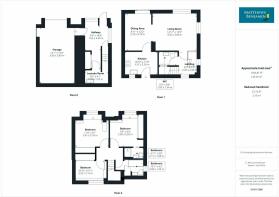10 Starnthwaite Ghyll, Crosthwaite, LA8 8JN

- PROPERTY TYPE
Terraced
- BEDROOMS
3
- BATHROOMS
2
- SIZE
1,294 sq ft
120 sq m
Key features
- Beautiful Village location
- 3 Bedrooms
- En suite bathroom
- Open plan living & dining room
- Utility Room
- Integral Garage
- Cloak room
Description
Opportunity to purchase a delightful semi-detached house with 3 bedrooms (one en suite), and a garage. The property is part of the exclusive Starnthwaite Ghyll development which is set in attractive, maintained gardens bordering the River Gilpin. The sale includes shared ownership of the gardens, the drive, the visitors’ carpark and the neighbouring field. The house is south-facing and features lovely views from all the main rooms. Recently modernised, it would suit permanent occupation, holiday let or second home use. The accommodation includes entrance hall, utility room and integral garage on the ground floor; cloakroom with WC, open plan living/dining room and a fitted kitchen on the first floor and three bedrooms, one en suite, and a family bathroom on the second floor. There is a private patio to the rear and space for parking a further two vehicles to the front.
Located in the heart of the Lyth Valley in a small hamlet north of the picturesque village of Crosthwaite, Starnthwaite Ghyll is a prestigious conversion and development built in 1987, nestling within the beautiful Gilpin Valley on the River Gilpin, just half a mile from the centre of Crosthwaite village. Crosthwaite will appeal to all ages thanks to its lively community that is centred around the active village hall and local primary school, rated outstanding by Ofsted. Commonly known as 'The Damson Valley', Crosthwaite is situated within The Lake District National Park and is approximately 5 miles from Bowness and, in the other direction Kendal, with easy access to the M6, ideal for commuters looking for a more laid back and peaceful lifestyle. There is an abundance of walks to be enjoyed right from your doorstep and with the Lakeland Hills close by you are certainly spoilt for choice. Locally, there is a good selection of quality pubs including the popular Punch Bowl which includes a post office three times a week and there is a weekly local Fair trade shop and homemade cakes in the village hall.
Accommodation
A glazed entrance door and façade gives access to:
Entrance Hall
Spacious entrance hall with further window to side aspect making this a light and welcoming space. The hall has built cupboards with hanging rail.
Utility Room
To the rear is a purpose-built utility room with washing machine, dryer and stainless steel sink and drainer.
Integral Garage
Accessed from the hallway, this a generous single garage with remote controlled up and over door.
First Floor
Stairs lead up to a first floor landing with windows to two sides, built in book shelving on the stairs.
Cloakroom
Off the landing with WC, pedestal wash basin and cupboard under the stairs housing fuse box.
Open Plan Living Room
A glazed partition and door from the landing and stairs open into a splendid sitting room area made light and airy by the double glazed windows to both the front aspect and the side aspect. Built in bookcases with cupboards below on either side of a opening which lead through to the dining area. The formal dining area offers plenty of space for a generous table set and has a double glazed window to the front aspect.
Kitchen
A modern fitted kitchen with a range of wall, base and full height gloss units incorporating Neff oven and microwave, Neff induction hob with extractor, fridge and freezer, dishwasher, inset sink unit with waste disposal unit. The kitchen is finished with composite worktops and splash backs and spot lighting. The rear door leads out to a covered canopy porch and private patio terrace.
Second Floor
Central landing leading to
En-Suite Bedroom One
A good size double bedroom with built in wardrobes and shelves, a low picture window with vaulted dormer ceiling offers a lovely feature to this master bedroom suite which has an en suite shower room, fully tiled with WC and pedestal wash basin built into a vanity storage unit with shaver point and mirror.
Bedroom Two
Currently a twin bedroom with built in wardrobe with sliding doors, low picture window with vaulted dormer style window.
Bedroom Three
A third generous single bedroom to the rear aspect, with built in wardrobes with sliding doors. Low PVC window and two skylights.
Bathroom
Three piece suite comprising panelled bath with shower over, WC and wash basin with under storage. The bathroom is fully tiled and has a heated towel rail, shaver point, extractor,
window and a skylight.
Outside
No.10 enjoys a private paved patio area to the rear of the property with ample space for a table and chairs. The area in front of the property is private parking for two vehicles. The property also benefits from the delightful communal garden areas surrounding the property with generous lawned areas and a landscaped area with benches to sit next to the tranquil Gilpin River, and in addition there is a shared ownership of a neighbouring field and of the communal visitors' car park.
Services
Mains electric and water connected. Electric central heating system. Shared drainage for 19 properties on the development. The shared drainage system was replaced two years ago.
Tenure
Long leasehold for the residue of 999 years from 1984. Starnthwaite Ghyll Management Company Limited is responsible for the maintenance and repair of the building, roadways, garden and communal areas of which No.10 pays a fair portion. We understand that in the last few years the cost of maintenance has been £2000 per annum. The maintenance provides excellent value for money and peace
of mind as the grounds and building are kept in immaculate condition. Ground Rent £10 per annum.
Internet Speed
Standard speed of 13 Mbps download and for uploading 1
Mbps as per Ofcom website.
Council Tax Band
E
Brochures
Brochure 1- COUNCIL TAXA payment made to your local authority in order to pay for local services like schools, libraries, and refuse collection. The amount you pay depends on the value of the property.Read more about council Tax in our glossary page.
- Band: E
- PARKINGDetails of how and where vehicles can be parked, and any associated costs.Read more about parking in our glossary page.
- Garage,Allocated
- GARDENA property has access to an outdoor space, which could be private or shared.
- Yes
- ACCESSIBILITYHow a property has been adapted to meet the needs of vulnerable or disabled individuals.Read more about accessibility in our glossary page.
- Ask agent
10 Starnthwaite Ghyll, Crosthwaite, LA8 8JN
NEAREST STATIONS
Distances are straight line measurements from the centre of the postcode- Windermere Station4.2 miles
- Staveley Station4.2 miles
- Burneside Station4.8 miles
About the agent
Matthews Benjamin was established in Windermere in 1993 by local property experts David Benjamin and Peter Matthews. As an independent estate agency, we specialise in house sales across Windermere, Ambleside, Lancaster and Morecambe.
Since our establishment, we have earned an excellent reputation based on trust, expertise, and care. This has been developed from a family business run by only local people with extensive knowledge and love of the local area. We put our clients at the heart
Notes
Staying secure when looking for property
Ensure you're up to date with our latest advice on how to avoid fraud or scams when looking for property online.
Visit our security centre to find out moreDisclaimer - Property reference S979932. The information displayed about this property comprises a property advertisement. Rightmove.co.uk makes no warranty as to the accuracy or completeness of the advertisement or any linked or associated information, and Rightmove has no control over the content. This property advertisement does not constitute property particulars. The information is provided and maintained by Matthews Benjamin, Windermere. Please contact the selling agent or developer directly to obtain any information which may be available under the terms of The Energy Performance of Buildings (Certificates and Inspections) (England and Wales) Regulations 2007 or the Home Report if in relation to a residential property in Scotland.
*This is the average speed from the provider with the fastest broadband package available at this postcode. The average speed displayed is based on the download speeds of at least 50% of customers at peak time (8pm to 10pm). Fibre/cable services at the postcode are subject to availability and may differ between properties within a postcode. Speeds can be affected by a range of technical and environmental factors. The speed at the property may be lower than that listed above. You can check the estimated speed and confirm availability to a property prior to purchasing on the broadband provider's website. Providers may increase charges. The information is provided and maintained by Decision Technologies Limited. **This is indicative only and based on a 2-person household with multiple devices and simultaneous usage. Broadband performance is affected by multiple factors including number of occupants and devices, simultaneous usage, router range etc. For more information speak to your broadband provider.
Map data ©OpenStreetMap contributors.




