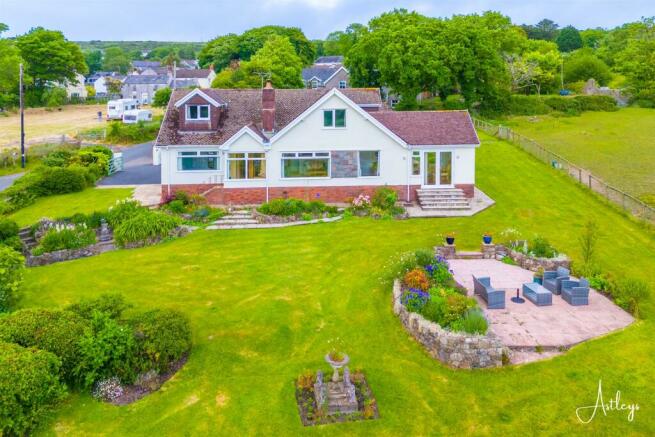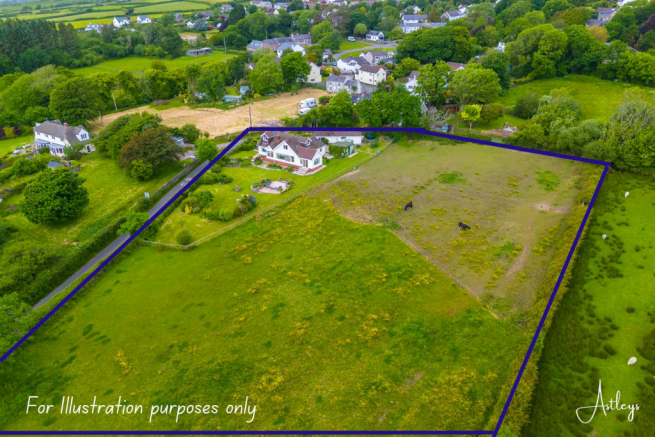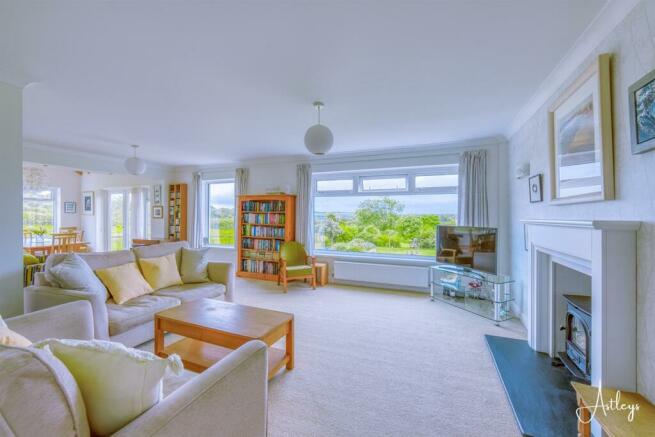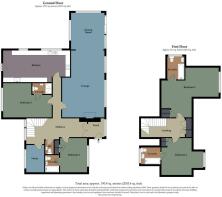
Reynoldston, Swansea

- PROPERTY TYPE
Detached
- BEDROOMS
4
- BATHROOMS
5
- SIZE
2,053 sq ft
191 sq m
- TENUREDescribes how you own a property. There are different types of tenure - freehold, leasehold, and commonhold.Read more about tenure in our glossary page.
Freehold
Key features
- FOUR BEDROOM DETACHED PROPERTY OFFERING BREATKTAKING COUNTRYSIDE VIEWS
- SITUATED IN BRITAINS FIRST DESIGNATED AREA OF OUTSTANDING NATURAL BEAUTY
- FIVE BATHROOMS
- TWO RECEPTION ROOMS
- DETACHED GARAGE WITH PARKING FOR SEVERAL VEHICLES
- IMPRESSIVE PLOT SIZE OF 2.3 ACRES (SEPARATE PADDOCK TO THE SIDE)
- FLOOR AREA OF 2053 FT2
- MUST BE SEEN
- WONDERFUL GARDENS
- EER RATING - TBC
Description
Boasting spectacular rural views, this property is further enhanced by its stunning, landscaped gardens full of color and variety, spread over an expansive plot of over 2 acres. With the inclusion of a separate paddock, this property is certain to appeal to those seeking additional outdoor space.
The property has an internal footprint of over 2000sqft including four bedrooms, (each with an en-suite,) and a total of five bathrooms. The versatile accommodation comprises a ground floor with an inviting porch, a spacious hallway, a convenient cloakroom, a study ideal for home working, an open-plan lounge/dining room, a well-appointed kitchen, bedroom three with an en-suite, and bedroom four with an en-suite.
On the first floor, you will find the principal bedroom with an en-suite, and bedroom two, also with an en-suite.
Externally, the property features a versatile outbuilding, which has the potential for multiple uses such as office space
There is a private driveway with parking for four vehicles leading to a detached garage. The separate paddock adjacent to the property offers additional land for various uses. The lawned garden wraps around the side and rear of the property, providing ample outdoor space. There is also a detached garden shed and a detached greenhouse, perfect for gardening enthusiasts. The patio seating areas, both front and rear, are ideal for outdoor relaxation and entertaining. The front garden is beautifully landscaped with a variety of flowers, trees, and shrubs, offering breathtaking countryside views.
Entrance - Via a composite door into the porch.
Porch - 1.984 x 2.046 (6'6" x 6'8") - With a set of double glazed windows to the front offering countryside views. Tiled floor. Doors to the hallway. Spotlights.
Hallway - With stairs to the first floor. Double glazed window to the rear. Two radiators. Door to the cloakroom. Door to the study. Door to the kitchen. Door to the lounge. Doors to bedrooms three and four.
Cloakroom - 1.454 x 0.883 (4'9" x 2'10" ) - W/C. Wash hand basin.
Study - 2.958 x 1.972 (9'8" x 6'5" ) - With a set of double glazed windows to the rear. Radiator.
Lounge - 7.013 x 4.502 (23'0" x 14'9" ) - With a set of double glazed windows to the front offering a pleasant outlook of the front garden and wonderful countryside views. Two radiators. Feature wood burner set on slate hearth. Opening to the dining room.
Lounge -
Lounge -
Dining Room - 3.780 x 3.538 (12'4" x 11'7" ) - With a set of double glazed windows to the front, side and rear. Double glazed PVC door to the front garden. Radiator. Vaulted ceiling.
Dining Room -
Kitchen - 7.200 x 3.338 (23'7" x 10'11" ) - With a set of double glazed windows to the side offering countryside views. Double glazed window to the rear. Frosted double glazed PVC door to the rear. Tiled floor. Spotlights. The kitchen is well appointed and fitted with a range of base and wall units, running work surface incorporating a one and a half bowl stainless steel sink and drainer unit. Sink. Plumbing for washing machine. Space for tumble dryer. Space for fridge/freezer. Integral oven & grill. Four ring hob with extractor hood over. Integral dishwasher.
Kitchen -
Bedroom Three - 3.507 x 5.263 (11'6" x 17'3" ) - With a set of double glazed windows to the rear. Radiator. Spotlights. Door to en-suite.
Bedroom Three -
En-Suite - 2.119 x 1.118 (6'11" x 3'8" ) - Suite comprising; Corner shower cubicle. W/C. Wash hand basin. Chrome heated towel rail. Spotlights.
Bedroom Four - 3.637 x 3.330 (11'11" x 10'11") - With a double glazed window to the front offering countryside views. Radiator. Door to en-suite. Door to built in storage cupboard.
Bedroom Four -
En-Suite - 1.568 x 1.811 (5'1" x 5'11" ) - Suite comprising; bathtub. W/C. Wash hand basin. Extractor fan.
First Floor -
Landing - With a Velux roof window to the rear. Doors to built in storage. Doors to bedrooms one and two.
Bedroom One - 5.261 x 6.612 (17'3" x 21'8" ) - With a Velux roof window to the rear. Double glazed windows to the front offering jaw dropping countryside views. Door to en-suite. Door to storage cupboard. Door to eaves storage. Radiator.
Bedroom One -
Bedroom One -
En-Suite - 2.326 x 1.775 (7'7" x 5'9" ) - With a double glazed window to the side offering countryside views. Suite comprising; bathtub with shower over. W/C. Wash hand basin. Chrome heated towel rail. Tiled walls.
Bedroom Two - 3.784 x 4.389 (12'4" x 14'4" ) - With a set of double glazed windows to the front offering jaw dropping countryside views. Door to en-suite. Door to storage cupboard. Radiator. Spotlights.
Bedroom Two -
En-Suite - 1.539 x 1.767 (5'0" x 5'9" ) - With a set of frosted double glazed windows to the rear. Suite comprising; bathtub with shower over. W/C. Wash hand basin. Radiator. Tiled walls.
External - To the rear you have private driveway parking for four vehicles leading to the detached garage. Separate paddock to the side of the property. Lawned garden that wraps around the side and rear of the property. Detached garden shed. Detached greenhouse. Patio seating area. To the front of the property you have a large patio seating area which in turn leads to a lawned garden home to a variety of flowers, trees and shrubs. The front garden offers spectacular countryside views.
Aerial Aspect -
Aerial Aspect -
Aerial Aspect -
Aerial Aspect -
Aerial Aspect -
Grounds -
Grounds -
Grounds -
Grounds -
Grounds -
Grounds -
Garage - 4.319 x 2.847 (14'2" x 9'4" ) - With an 'up & over' door. Double glazed windows to the side. Power and light.
Grounds -
Outbuilding - 6.851 x 2.664 (22'5" x 8'8" ) - Currently used for storage but could be used as a gym or office. Spotlights. Double glazed window to the side. Door to the a shower room.
Services - Mains electric. Mains sewerage. Mains water. Broadband type - superfast fibre. Mobile phone coverage available with O2, Three, EE & Vodafone.
Council Tax Band - Council Tax Band - G
Tenure - Freehold.
Brochures
Reynoldston, SwanseaProperty ReportBrochure- COUNCIL TAXA payment made to your local authority in order to pay for local services like schools, libraries, and refuse collection. The amount you pay depends on the value of the property.Read more about council Tax in our glossary page.
- Band: G
- PARKINGDetails of how and where vehicles can be parked, and any associated costs.Read more about parking in our glossary page.
- Yes
- GARDENA property has access to an outdoor space, which could be private or shared.
- Yes
- ACCESSIBILITYHow a property has been adapted to meet the needs of vulnerable or disabled individuals.Read more about accessibility in our glossary page.
- Ask agent
Energy performance certificate - ask agent
Reynoldston, Swansea
NEAREST STATIONS
Distances are straight line measurements from the centre of the postcode- Llanelli Station6.2 miles
About the agent
Astleys is one of South West Wales’ leading firms of Estate Agents, Chartered Surveyors and Auctioneers. We believe that there is no substitute for sound professional advice and our aim is to provide our clients with a friendly yet professional service based upon a wealth of local knowledge and experience. Established in 1863, Astleys are specialists in Sales, Lettings, Land & New Homes, Surveys, Commercial, Valuations and Auctions.
Industry affiliations



Notes
Staying secure when looking for property
Ensure you're up to date with our latest advice on how to avoid fraud or scams when looking for property online.
Visit our security centre to find out moreDisclaimer - Property reference 33171532. The information displayed about this property comprises a property advertisement. Rightmove.co.uk makes no warranty as to the accuracy or completeness of the advertisement or any linked or associated information, and Rightmove has no control over the content. This property advertisement does not constitute property particulars. The information is provided and maintained by Astleys, Mumbles. Please contact the selling agent or developer directly to obtain any information which may be available under the terms of The Energy Performance of Buildings (Certificates and Inspections) (England and Wales) Regulations 2007 or the Home Report if in relation to a residential property in Scotland.
*This is the average speed from the provider with the fastest broadband package available at this postcode. The average speed displayed is based on the download speeds of at least 50% of customers at peak time (8pm to 10pm). Fibre/cable services at the postcode are subject to availability and may differ between properties within a postcode. Speeds can be affected by a range of technical and environmental factors. The speed at the property may be lower than that listed above. You can check the estimated speed and confirm availability to a property prior to purchasing on the broadband provider's website. Providers may increase charges. The information is provided and maintained by Decision Technologies Limited. **This is indicative only and based on a 2-person household with multiple devices and simultaneous usage. Broadband performance is affected by multiple factors including number of occupants and devices, simultaneous usage, router range etc. For more information speak to your broadband provider.
Map data ©OpenStreetMap contributors.





