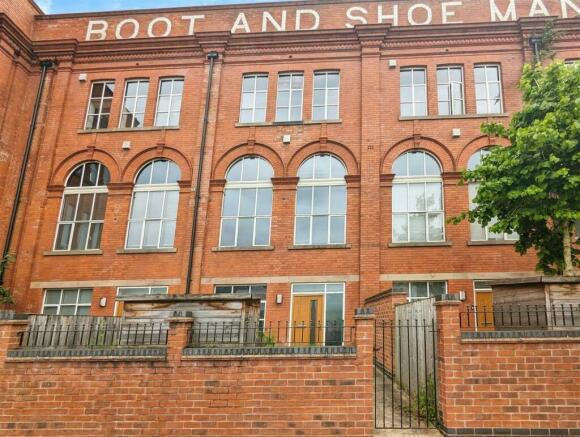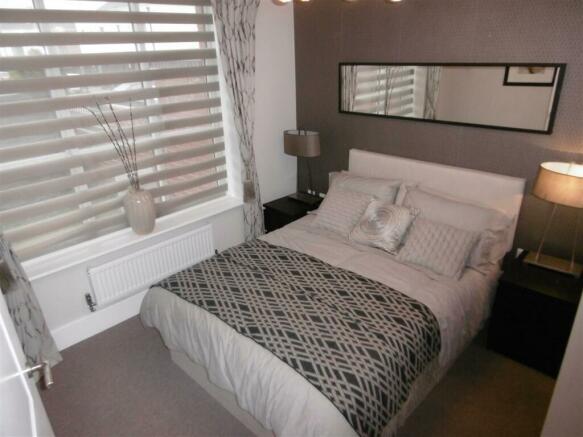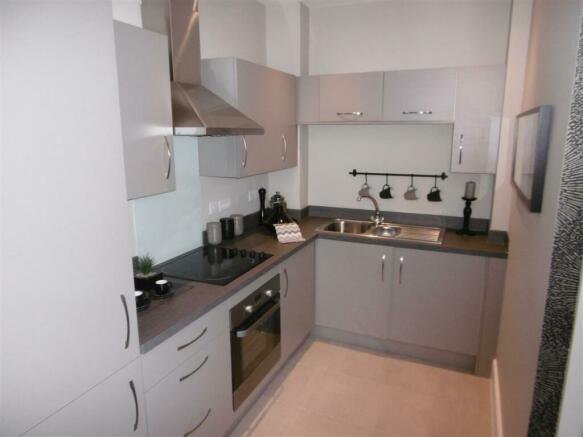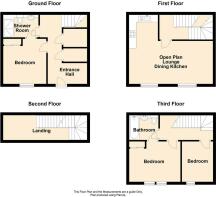Wheatsheaf Way, Leicester

- PROPERTY TYPE
Terraced
- BEDROOMS
3
- BATHROOMS
2
- SIZE
Ask agent
Key features
- No Chain
- Three Storey accommodation
- Entrance Hall, Bedroom Three With En-suite Shower Room
- Ideal Investment
- Great Location
- Must be viewed
Description
Entrance Hallway - As soon as you enter the entrance hallway, your eyes will be drawn to a practical built-in cupboard equipped with plumbing for a washing machine. The staircase leading to the first floor is conveniently located just a few steps away. Moreover, the entrance hall provides an ideal spot for a study area.
Bedroom Three/Living Room - 2.95m x 2.74m (9'8" x 8'11") - Step into this delightful room and be greeted by a uPVC double window that offers a picturesque view of the front. The room is bathed in abundant natural light, creating a warm and inviting atmosphere. Not only that, but you'll also find a handy TV point and a snug radiator, ensuring your comfort and coziness throughout your stay.
Shower Room - Step into the bathroom and you'll find a sleek shower cubicle, a convenient low level WC, and a modern wash hand basin. The walls are partially tiled, while the floor boasts beautiful ceramic tiles. Spotlights illuminate the space, and an extractor fan. For your convenience, there's a shaver point and a stylish chrome radiator to add a touch of elegance.
First Floor -
Open Plan Lounge Fitted Dining Kitchen - 5.79m x 3.07m'', 2.51m'' x 1.88m'' (18'11" x 10'0" - Step into this charming and roomy open-concept living space, featuring two large double glazed windows that flood the room with natural light. You'll also find exposed sandblasted brick walls, original beams, high ceilings, and two sleek wall-mounted radiators.
Kitchen Space
Includes: stainless steel sink with mixer tap, modern gloss cabinets with laminate countertops, electric ceramic hob and oven with extractor hood, integrated fridge freezer, spotlights, and laminate splash back.
Second Floor -
Master Bedroom - Step into the elegant master bedroom! This expansive room features two double glazed windows that fill the area with sunlight. Discover the built-in wardrobes with stylish mirrored sliding doors, ideal for organizing all your belongings. , and stay snug with the radiator providing warmth. Additionally, there's a handy door leading to the Jack & Jill bathroom for added privacy and ease.
Jack & Jill Bathroom - 2.26m'' x 1.88m' (7'4"'' x 6'2"') - Step into this charming bathroom and be greeted by a bathtub equipped with an overhead shower, a convenient low level WC, and a stylish wash hand basin. The walls boast beautiful partial tiling, while elegant spotlights illuminate the space, adding a touch of sophistication. Not only that, but you'll also discover an extractor fan, a shaver point, and a chrome radiator that exudes a sense of refinement.
Bedroom Two - 2.79m x 2.26m (9'1" x 7'4") - The second bedroom boasts a double glazed window with a view of the front, as well as a radiator.
Outside - A paved walkway leads to the front door, passing by a lush lawn and a charming garden shed.
Brochures
Wheatsheaf Way, LeicesterBrochure- COUNCIL TAXA payment made to your local authority in order to pay for local services like schools, libraries, and refuse collection. The amount you pay depends on the value of the property.Read more about council Tax in our glossary page.
- Ask agent
- PARKINGDetails of how and where vehicles can be parked, and any associated costs.Read more about parking in our glossary page.
- Yes
- GARDENA property has access to an outdoor space, which could be private or shared.
- Yes
- ACCESSIBILITYHow a property has been adapted to meet the needs of vulnerable or disabled individuals.Read more about accessibility in our glossary page.
- Ask agent
Energy performance certificate - ask agent
Wheatsheaf Way, Leicester
NEAREST STATIONS
Distances are straight line measurements from the centre of the postcode- Leicester Station1.4 miles
- South Wigston Station2.1 miles
- Narborough Station4.3 miles
About the agent
Berkley Estate & Letting Agents have decades of experience in residential sales and lettings throughout Leicestershire.
Being an independent agency we pride ourselves on having a customer driven business meaning your needs are our priority. We value your custom above all else and provide a personal service you will only get from a local independent business. With our pro- active approach and extensive up to date mailing list, our Customer Service is second to none.
Our experienced
Industry affiliations



Notes
Staying secure when looking for property
Ensure you're up to date with our latest advice on how to avoid fraud or scams when looking for property online.
Visit our security centre to find out moreDisclaimer - Property reference 33174585. The information displayed about this property comprises a property advertisement. Rightmove.co.uk makes no warranty as to the accuracy or completeness of the advertisement or any linked or associated information, and Rightmove has no control over the content. This property advertisement does not constitute property particulars. The information is provided and maintained by Berkley Estate & Letting Agents, Leicester. Please contact the selling agent or developer directly to obtain any information which may be available under the terms of The Energy Performance of Buildings (Certificates and Inspections) (England and Wales) Regulations 2007 or the Home Report if in relation to a residential property in Scotland.
*This is the average speed from the provider with the fastest broadband package available at this postcode. The average speed displayed is based on the download speeds of at least 50% of customers at peak time (8pm to 10pm). Fibre/cable services at the postcode are subject to availability and may differ between properties within a postcode. Speeds can be affected by a range of technical and environmental factors. The speed at the property may be lower than that listed above. You can check the estimated speed and confirm availability to a property prior to purchasing on the broadband provider's website. Providers may increase charges. The information is provided and maintained by Decision Technologies Limited. **This is indicative only and based on a 2-person household with multiple devices and simultaneous usage. Broadband performance is affected by multiple factors including number of occupants and devices, simultaneous usage, router range etc. For more information speak to your broadband provider.
Map data ©OpenStreetMap contributors.




