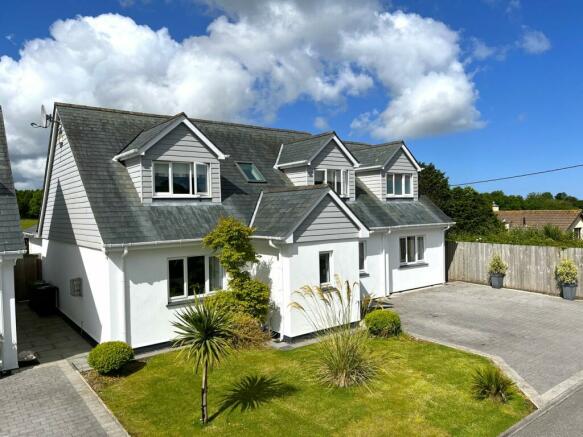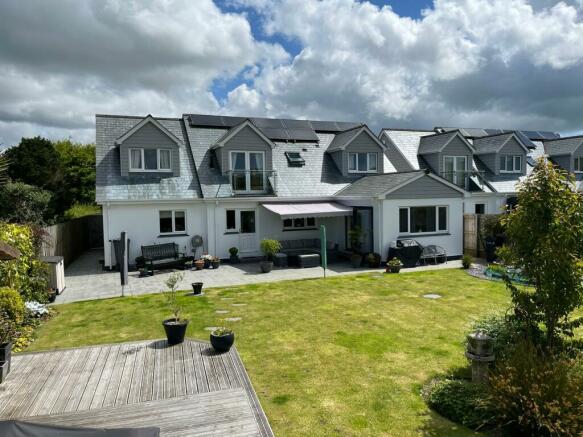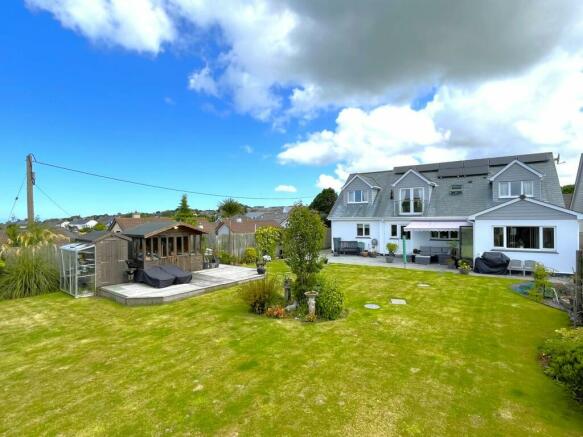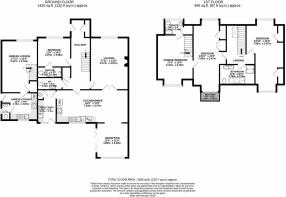Wheal Trefusis, South Downs, Redruth, TR15

- PROPERTY TYPE
Detached
- BEDROOMS
4
- BATHROOMS
3
- SIZE
Ask agent
- TENUREDescribes how you own a property. There are different types of tenure - freehold, leasehold, and commonhold.Read more about tenure in our glossary page.
Freehold
Key features
- Stunning detached modern home
- Versatile with integrated annexe
- Underfloor heating
- About 0.22 acres
- Ground floor guest suite
- Finished to high standard
- Countryside views
- Generous sun terrace
- Solar panels
Description
A deceptively spacious detached property with attractive gabled dormers with contemporary grey cladding and natural slate roof over white rendered elevations with uPVC double glazing and the added benefit of solar panels.
The immaculately presented accommodation is bathed in natural light thanks to an unrivalled southwest facing rear elevation. Internal highlights include Amtico flooring throughout the ground floor, a liberal use of natural light oak for the staircase and internal doors. The accommodation is warmed by underfloor heating to the ground floor and radiators to first floor level heated by gas fired boiler. Accommodation on the ground floor comprises: reception hall with 16ft tall ceiling, comfortable sitting room, stunning kitchen/diner with sun room off, bedroom ensuite, utility room, cloakroom WC. Upstairs, both bedrooms are dual aspect with fitted wardrobes and the master bedroom with balcony is a delight, and spacious 'bedroom two' could easily be split into two rooms subject to consents.
A particular highlight is the open plan well equipped kitchen / dining area with further sun room with stunning bi-fold doors giving access onto the large southwest facing sun terrace - perfect for outdoor entertaining. Integrated appliances by NEFF are the oven, microwave/oven, hob, extractor and dishwasher, with further fridge freezer.
Outside, fabulous well enclosed gardens benefitting from stunning, panoramic countryside views to the rear, with that all important parking area to the front.
LOCATION
Situated in an enviable position on the rural edge of Redruth. ONE OF JUST TWO HOMES built in 2016 in a convenient location for the A 30 and just 5 miles from the lovely PORTREATH sandy beach and 9.5 miles from Falmouth beaches. The Cathedral City of Truro is about 10 miles distant. Main line rail links to LONDON PADDINGTON and the UK rail network from Redruth. CORNWALL AIRPORT with regular scheduled links to major UK cites and Europe is about 22 miles distant.
FRONT APPROACH
Paved slope from the vehicular parking leads to part glazed composite grey coloured front door to:
Reception Hall (24' Long)
Upon entering you are greeted with an impressive entrance to this lovely property with light and airy double volume space extending to 16 ft tall at the highest point with Velux roof window and window to front. Light oak staircase rises to galleried landing. Amtico flooring, underfloor heating with digital thermostat control.
Sitting Room
5.45m x 3.78m (17' 11" x 12' 5") Amtico flooring, underfloor heating with digital thermostat control, large picture casement window overlooking the level well manicured front gardens.
Living flame gas fire recessed wall mounted, part glazed double doors to:
Kitchen Diner
7.56m x 3.45m (24' 10" x 11' 4") A wonderful space for family living with beautifully fitted shaker style range of floor and wall mounted cupboards and deep pan drawers with further storage in a glorious central island unit providing a range of cupboards, drawers, shelving and also providing a sociable breakfast bar. Custom Quartz work surfaces. Integrated appliances include frost free fridge freezer, and Neff dishwasher, electric halogen hob, extractor fan, combination microwave and oven with further convection oven beneath. Lovely views to the beautiful gardens and countryside.
Sun Room
3.35m x 3.35m (11' 0" x 11' 0") A lovely light and airy dual aspect room, massive picture window and further bifolding doors giving views to the lovely gardens and woodland copse beyond, and access to a broad southwest facing Sun Terrace.
Utility Room
3.47m x 1.97m (11' 5" x 6' 6") With glazed glazed door to rear and window to side, space and plumbing for washing machine, space for tumble dryer and under counter fridge or freezer. 'Ideal' gas fired boiler serving domestic hot water and central heating. Lovely views to the beautiful gardens and beyond. Cupboard housing hot water cylinder.
Cloakroom WC
Atractive suite comprising wall mounted low level flush WC and wash hand basin, complementary ceramic tiling, underfloor heating digital temperature control, extractor fan.
Understairs Cupboard
With shelving, extremely useful storage. Access to manifold for underfloor heating.
Bedroom Four
3.46m x 3.03m (11' 4" x 9' 11") Large picture window to front, Amtico flooring, underfloor heating thermostat digital control.
Ensuite Bathroom
Attractive suite comprising wall hung low level flush WC, tiled shower cubicle with Mira mixer shower. Recessed ceiling lighting.
Galleried Landing
Velux window from reception hall providing a light and airy feel, recessed ceiling lights, smoke detector, radiator. Doors to:
Master Bedroom
7.6m x 2.75m (24' 11" x 9' 0") (max) An impressive dual aspect room with double French doors to small balcony area with stainless steel frame and glazed panels, perfect for enjoying the impressive views to the beautifully maintained level and well stocked gardens, neighbouring sports ground and surrounding rolling countryside. Intercommunicating door to annexe bedroom, fitted wardrobes, double radiator.
Bedroom Two
7.58m x 3.98m (24' 10" x 13' 1") (maximum) ) Dual aspect room with windows to front and rear enjoying those views to the gardens and surrounding countryside. Loft access hatch, recessed ceiling lighting, two separate fitted wardrobes, two double radiators. This room could be split into two rooms, subject to consents.
Family Bathroom
3.7m x 2.13m (12' 2" x 7' 0") A beautifully fitted bathroom comprising double ended bath with central mixer tap and shower attachment, wall mounted ‘his and hers’ wash hand basins with storage drawers beneath, Chrome towel rail (dual fuel functionality, can operate with central heating system or electric heating element. Wall hung low-level flush WC, shower cubicle with square dual head rigid riser shower. Extractor fan, recessed ceiling lighting, attractive grey ceramic tiling to walls.
Kitchen
2.87m x 2.76m (9' 5" x 9' 1") Part obscure glazed door provides independent access from side of property. Window to rear overlooking the gardens. Attractive grey gloss fronted floor and wall mounted drawers and cupboards. Integral appliances include AEG fan oven, Caple electric hob and extractor fan, space and plumbing for washing machine, space for fridge freezer. Amtico flooring with underfloor heating.
Cloakroom WC
Obscure glazed window to side, recessed ceiling lights, wall hung low level flush WC and wash hand basin with storage cupboards beneath.
Lounge Diner
5.45m x 3.78m (17' 11" x 12' 5") Picture window to front elevation, under stairs cupboard with coat hooks and shelving, digital thermostat control for underfloor heating, turning staircase rises to 1st floor.
Bedroom
4.67m x 3.67m (15' 4" x 12' 0") with staircase balustrade, large window to rear overlooking the gardens and surrounding countryside. Radiator, smoke alarm, loft access hatch, high-level window side, intercommunicating door back to master bedroom in main house. Door to:
Ensuite Shower Room
Comprising a white suite with wash hand basin in vanity unit and storage beneath, low-level flush WC, shower cubicle with Mira mixer shower, extractor fan, recessed ceiling lighting, tiling to walls, radiator, obscure glazed window to rear elevation, door to useful linen cupboard with slatted shelves.
Front Garden
Well manicured lawn complemented by shrubs with adjacent brick paviour parking area.
Rear Garden
Forming a large part of the 0.22 acre plot, a remarkable level rear garden offering a wonderful combination of space, privacy, shelter and tranquillity along with the most captivating rural views The garden is accessible from the sun room and utility room, both of which open out onto a beautiful paved terrace area, perfectly suited to sitting out and outside dining. There is generous lawn area enjoying tremendous views across sports fields to a copse of trees in the distance and the gardens are boarded by an impressive range of plants shrubs and trees, giving colour and privacy to the rear garden. These include an Acer, hydrangea, rhododendron, clematis, roses. large bay tree, pampas grass, palms, azalea, banana tree and central flowering cherry. Views to Carn Brea Monument and Carn Brea Castle. A number of outside lights installed around the garden and a summerhouse with decking.
SERVICES
The following services are available at the property however we have not verified connection: mains electricity, mains gas, mains water, private drainage (septic tank), broadband/telephone subject to tariffs and regulations.
Council Tax Band
Band E
Viewing
Strictly through the vendors' sole agents, Lewis Haughton, telephone or email
AGENTS NOTES
These particulars are only a general outline for the guidance of intending purchasers and do not constitute in whole or in part an offer or a Contract. Reasonable endeavours have been made to ensure that the information given in these particulars is materially correct, but any intending purchaser should satisfy themselves by inspection, searches, enquiries, and survey as to the correctness of each statement. All statements in these particulars are made without responsibility on the part of Lewis Haughton. No statement in these particulars is to be relied upon as a statement or representation of fact. Nothing in these particulars shall be deemed to be a statement that the property is in good repair or condition or otherwise nor that any services or facilities are in good working order. Photographs may show only certain parts and aspects of the property at the time when the photographs were taken and you should rely on actual inspection. No assumption should be made in respect of part...
Brochures
Brochure 1- COUNCIL TAXA payment made to your local authority in order to pay for local services like schools, libraries, and refuse collection. The amount you pay depends on the value of the property.Read more about council Tax in our glossary page.
- Band: E
- PARKINGDetails of how and where vehicles can be parked, and any associated costs.Read more about parking in our glossary page.
- Yes
- GARDENA property has access to an outdoor space, which could be private or shared.
- Yes
- ACCESSIBILITYHow a property has been adapted to meet the needs of vulnerable or disabled individuals.Read more about accessibility in our glossary page.
- Ask agent
Wheal Trefusis, South Downs, Redruth, TR15
NEAREST STATIONS
Distances are straight line measurements from the centre of the postcode- Redruth Station0.8 miles
- Camborne Station3.6 miles
- Perranwell Station4.7 miles
About the agent
Lewis Haughton Estate Agents are passionate about delivering an unparalleled service. Whether town, country or waterside properties, our agents have an unrivalled reputation for putting clients first. Backed by many years of combined experience, we believe our team of Property Experts are some of the best in the industry, so wherever you are in your property journey we can expertly advise you at every stage.
Industry affiliations

Notes
Staying secure when looking for property
Ensure you're up to date with our latest advice on how to avoid fraud or scams when looking for property online.
Visit our security centre to find out moreDisclaimer - Property reference 27809720. The information displayed about this property comprises a property advertisement. Rightmove.co.uk makes no warranty as to the accuracy or completeness of the advertisement or any linked or associated information, and Rightmove has no control over the content. This property advertisement does not constitute property particulars. The information is provided and maintained by Lewis Haughton, Truro. Please contact the selling agent or developer directly to obtain any information which may be available under the terms of The Energy Performance of Buildings (Certificates and Inspections) (England and Wales) Regulations 2007 or the Home Report if in relation to a residential property in Scotland.
*This is the average speed from the provider with the fastest broadband package available at this postcode. The average speed displayed is based on the download speeds of at least 50% of customers at peak time (8pm to 10pm). Fibre/cable services at the postcode are subject to availability and may differ between properties within a postcode. Speeds can be affected by a range of technical and environmental factors. The speed at the property may be lower than that listed above. You can check the estimated speed and confirm availability to a property prior to purchasing on the broadband provider's website. Providers may increase charges. The information is provided and maintained by Decision Technologies Limited. **This is indicative only and based on a 2-person household with multiple devices and simultaneous usage. Broadband performance is affected by multiple factors including number of occupants and devices, simultaneous usage, router range etc. For more information speak to your broadband provider.
Map data ©OpenStreetMap contributors.




