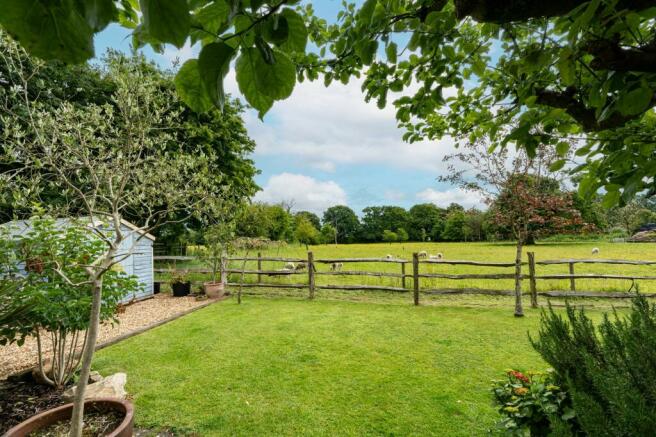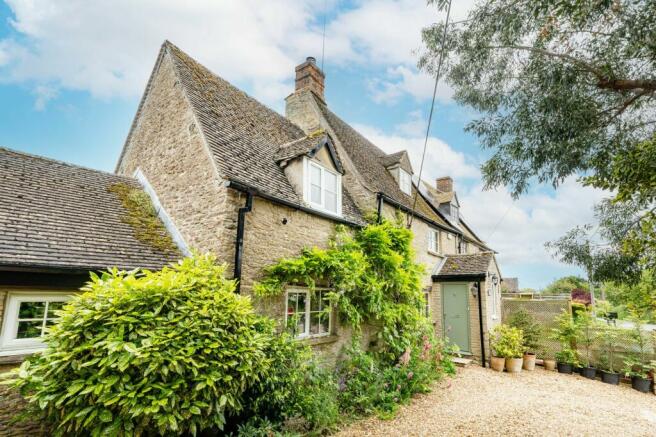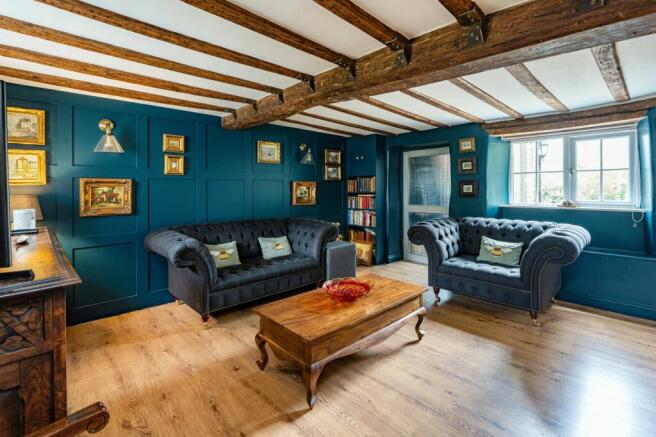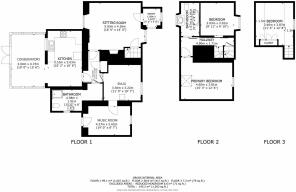Witney Lane, Leafield, OX29

- PROPERTY TYPE
Semi-Detached
- BEDROOMS
3
- BATHROOMS
2
- SIZE
Ask agent
- TENUREDescribes how you own a property. There are different types of tenure - freehold, leasehold, and commonhold.Read more about tenure in our glossary page.
Freehold
Key features
- Exposed stone walls, exposed beams and a spiral staircase.
- 3/4 Bedrooms.
- 3/4 Reception rooms
- Luxury family bathroom
- Ground Floor Shower room and WC
- Glorious gardens
- Driveway parking for 2/3 vehicles
Description
An exquisite stone cottage originally dating back some 270 years in the sought after village of Leafield.
Extended and beautifully presented, this 3/4 bedroomed semi detached home has a wealth of quirky features including exposed stone walls, exposed beams and a spiral staircase.
3/4 Bedrooms.
3/4 Reception room (including sitting room with central wood burner, snug/dining room, music room/office/ground floor 4th bedroom, large conservatory).
Luxury family bathroom
Ground Floor Shower room and WC
Kitchen/breakfasting room
Spiral staircase to first and second floor
Glorious gardens with a multitude of entertaining areas all enjoying open countryside vistas
Stone outbuilding and garden workshop/store
Driveway parking for 2/3 vehicles
GUIDE £650,000
EPC Rating: D
Entrance Vestibule
Boot/shoe store and space for coats. Tiled floor and window to front aspect.
Sitting Room
Exuding a wealth of character and quirk, this cosy sitting room boasts a large feature inglenook fireplace with central wood burner. Exposed stone and a plethora of wooden beams add to this decoratively charming room. Double aspect windows. Latch door to spiral staircase.
Kitchen
Cottage kitchen with quaint terracotta tiled flooring. Ample base and wall units with generous work surfaces. Space for dishwasher and plumbing for washing machine. Space for electric cooker and extractor over. Step up through to a tastefully presented conservatory.
Conservatory
Beautiful addition to the property. Glorious views across the much loved garden and fields beyond. Double doors to rear and side door to courtyard area. Tiled floor. Power and lighting in situ.
Snug
Family Room / Snug. Exposed beams and window to front aspect.
Music Room/Occasional Bedroom
A versatile room currently being used as a music room but could also easily be employed as a ground floor bedroom. Window to front aspect. Glazed door opening on to rear terrace and garden.
Shower Room
Useful ground floor shower room with corner shower, low level WC and pedestal wash hand basin. Wall mounted heated towel rail. Window to side aspect.
Bedroom
Double bedroom with exposed stone walls and feature exposed timbers. Window to front aspect.
Family Bathroom
Beautifully presented family bathroom with exposed stonework and feature beams. Double ended freestanding bath and standalone fittings with separate shower attachment. Half level period style WC with wall mounted cistern. Circle stone wash hand basin inset to wooden plinth and further shelving under. Oversized wall mounted heated towel rail. Window to rear garden aspect and further countryside views.
Bedroom
Good sized principal double bedroom with double aspect windows. Feature beams and access to roof space.
Bedroom
Further spiral staircase to second floor double bedroom. Storage space in eaves. 'A' frame painted timbers and wooden flooring. Window to front aspect.
Garden
Enchanting and most peaceful garden with various areas for seating and entertaining. An array of wild and cultivated flora and fauna with some fruiting trees and bushes. Useful garden workshop/potting area. Old 'piggery' with further storage. Glorious country/field views to the rear.
Parking - Driveway
Private gravelled driveway with parking to the front of the property.
Brochures
Brochure 1- COUNCIL TAXA payment made to your local authority in order to pay for local services like schools, libraries, and refuse collection. The amount you pay depends on the value of the property.Read more about council Tax in our glossary page.
- Band: E
- PARKINGDetails of how and where vehicles can be parked, and any associated costs.Read more about parking in our glossary page.
- Driveway
- GARDENA property has access to an outdoor space, which could be private or shared.
- Private garden
- ACCESSIBILITYHow a property has been adapted to meet the needs of vulnerable or disabled individuals.Read more about accessibility in our glossary page.
- Ask agent
Energy performance certificate - ask agent
Witney Lane, Leafield, OX29
NEAREST STATIONS
Distances are straight line measurements from the centre of the postcode- Ascott-under-Wychwood Station2.5 miles
- Shipton Station3.2 miles
- Finstock Station3.3 miles
Notes
Staying secure when looking for property
Ensure you're up to date with our latest advice on how to avoid fraud or scams when looking for property online.
Visit our security centre to find out moreDisclaimer - Property reference 75c2f07e-3055-4ceb-8fe3-6878db5c0847. The information displayed about this property comprises a property advertisement. Rightmove.co.uk makes no warranty as to the accuracy or completeness of the advertisement or any linked or associated information, and Rightmove has no control over the content. This property advertisement does not constitute property particulars. The information is provided and maintained by Martyn Cox & Company, Witney. Please contact the selling agent or developer directly to obtain any information which may be available under the terms of The Energy Performance of Buildings (Certificates and Inspections) (England and Wales) Regulations 2007 or the Home Report if in relation to a residential property in Scotland.
*This is the average speed from the provider with the fastest broadband package available at this postcode. The average speed displayed is based on the download speeds of at least 50% of customers at peak time (8pm to 10pm). Fibre/cable services at the postcode are subject to availability and may differ between properties within a postcode. Speeds can be affected by a range of technical and environmental factors. The speed at the property may be lower than that listed above. You can check the estimated speed and confirm availability to a property prior to purchasing on the broadband provider's website. Providers may increase charges. The information is provided and maintained by Decision Technologies Limited. **This is indicative only and based on a 2-person household with multiple devices and simultaneous usage. Broadband performance is affected by multiple factors including number of occupants and devices, simultaneous usage, router range etc. For more information speak to your broadband provider.
Map data ©OpenStreetMap contributors.







